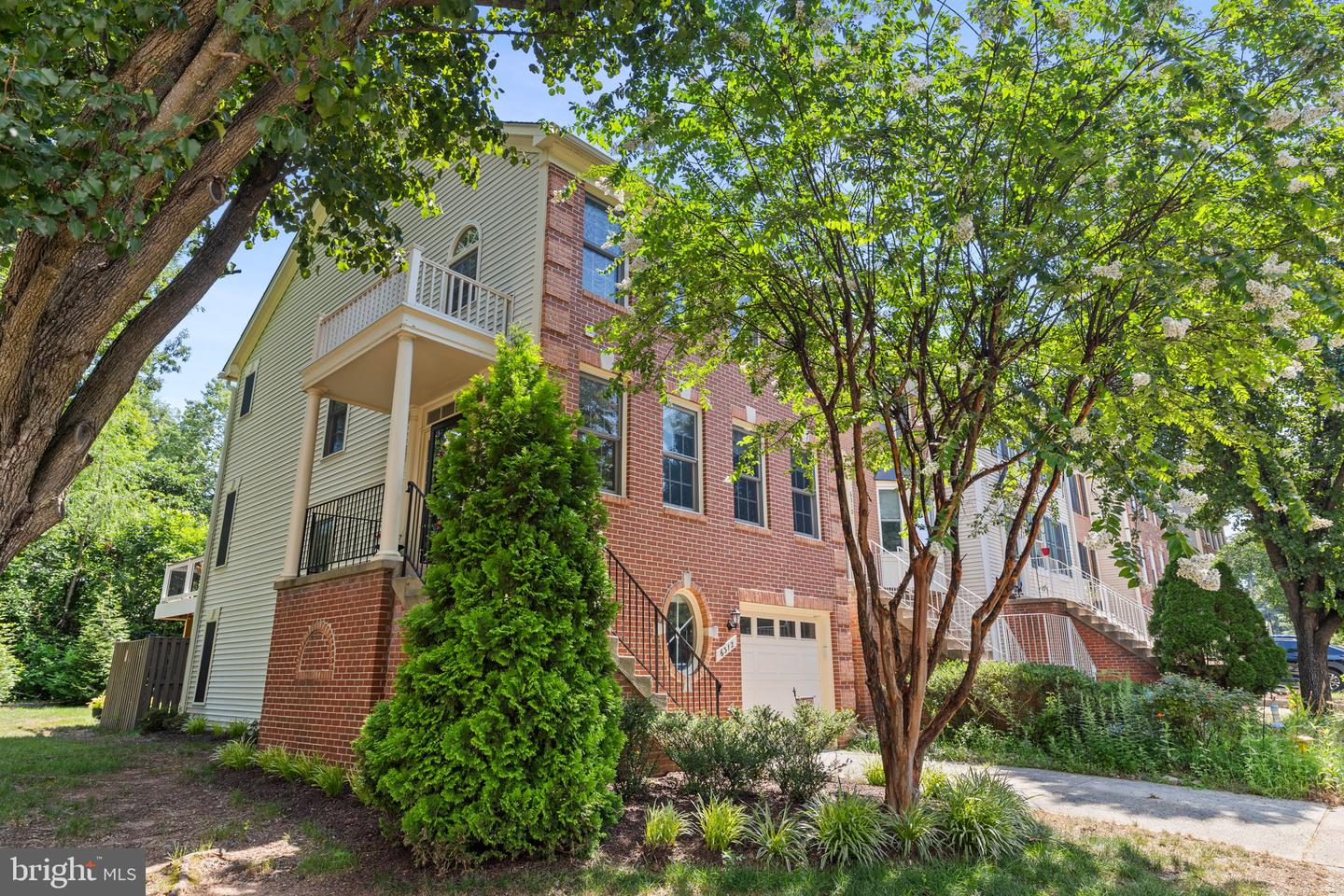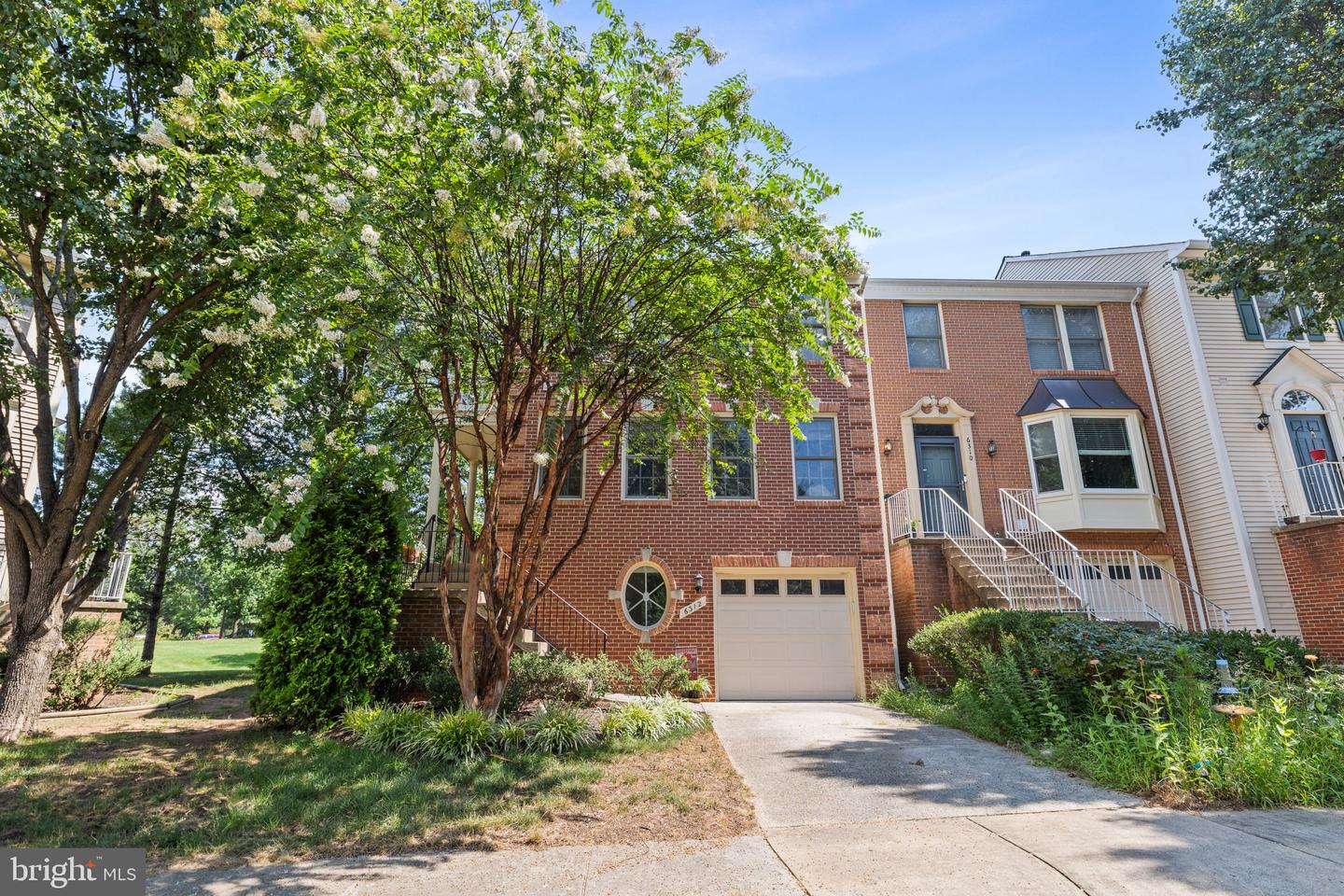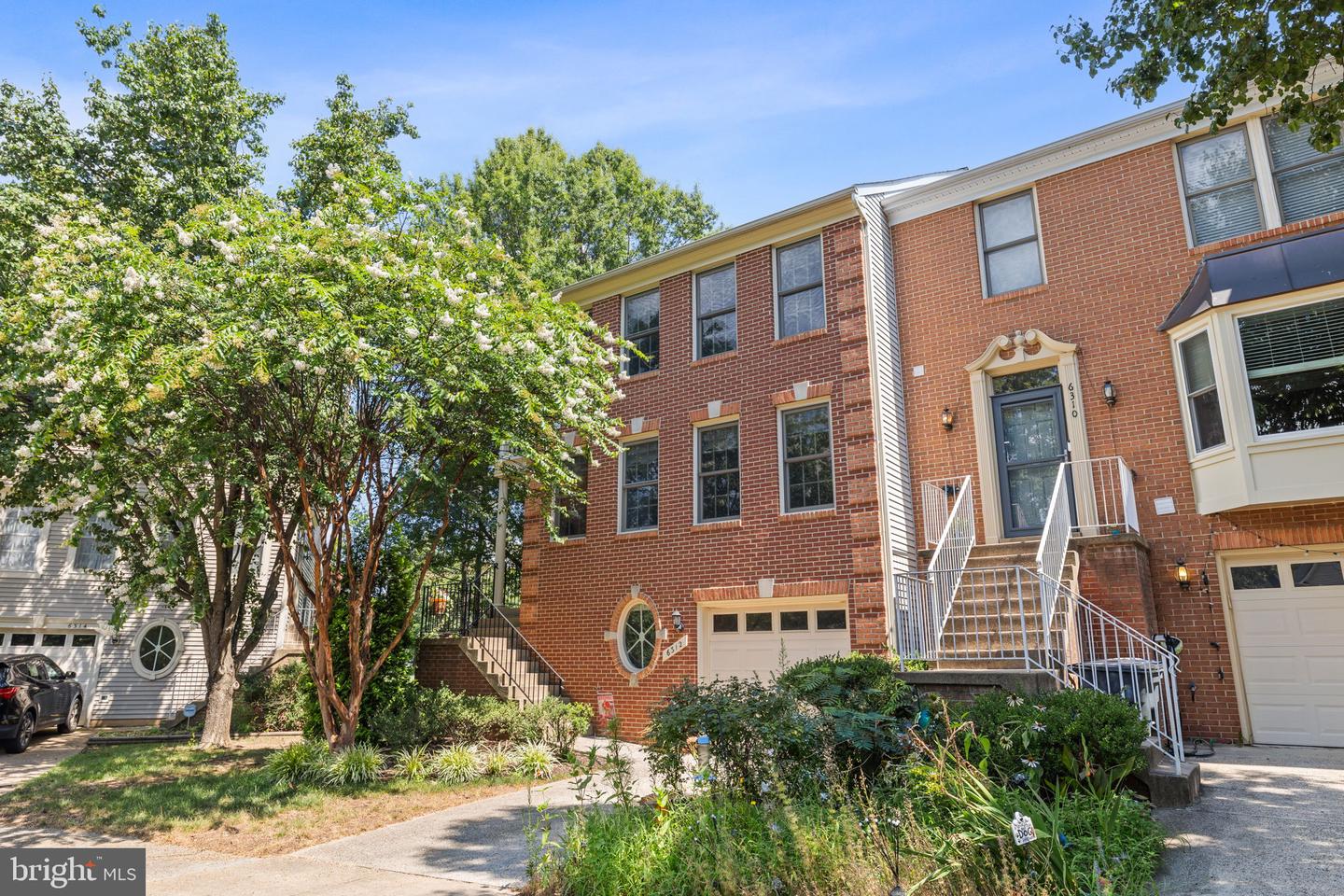


6312 Sharps Dr, Centreville, VA 20121
$630,000
3
Beds
3
Baths
1,907
Sq Ft
Townhouse
Active
Listed by
Samuel R Hardman
Samson Properties
Last updated:
August 2, 2025, 04:41 AM
MLS#
VAFX2258976
Source:
BRIGHTMLS
About This Home
Home Facts
Townhouse
3 Baths
3 Bedrooms
Built in 1993
Price Summary
630,000
$330 per Sq. Ft.
MLS #:
VAFX2258976
Last Updated:
August 2, 2025, 04:41 AM
Added:
2 day(s) ago
Rooms & Interior
Bedrooms
Total Bedrooms:
3
Bathrooms
Total Bathrooms:
3
Full Bathrooms:
2
Interior
Living Area:
1,907 Sq. Ft.
Structure
Structure
Architectural Style:
Colonial
Building Area:
1,907 Sq. Ft.
Year Built:
1993
Lot
Lot Size (Sq. Ft):
2,613
Finances & Disclosures
Price:
$630,000
Price per Sq. Ft:
$330 per Sq. Ft.
See this home in person
Attend an upcoming open house
Sun, Aug 3
01:00 PM - 03:00 PMContact an Agent
Yes, I would like more information from Coldwell Banker. Please use and/or share my information with a Coldwell Banker agent to contact me about my real estate needs.
By clicking Contact I agree a Coldwell Banker Agent may contact me by phone or text message including by automated means and prerecorded messages about real estate services, and that I can access real estate services without providing my phone number. I acknowledge that I have read and agree to the Terms of Use and Privacy Notice.
Contact an Agent
Yes, I would like more information from Coldwell Banker. Please use and/or share my information with a Coldwell Banker agent to contact me about my real estate needs.
By clicking Contact I agree a Coldwell Banker Agent may contact me by phone or text message including by automated means and prerecorded messages about real estate services, and that I can access real estate services without providing my phone number. I acknowledge that I have read and agree to the Terms of Use and Privacy Notice.