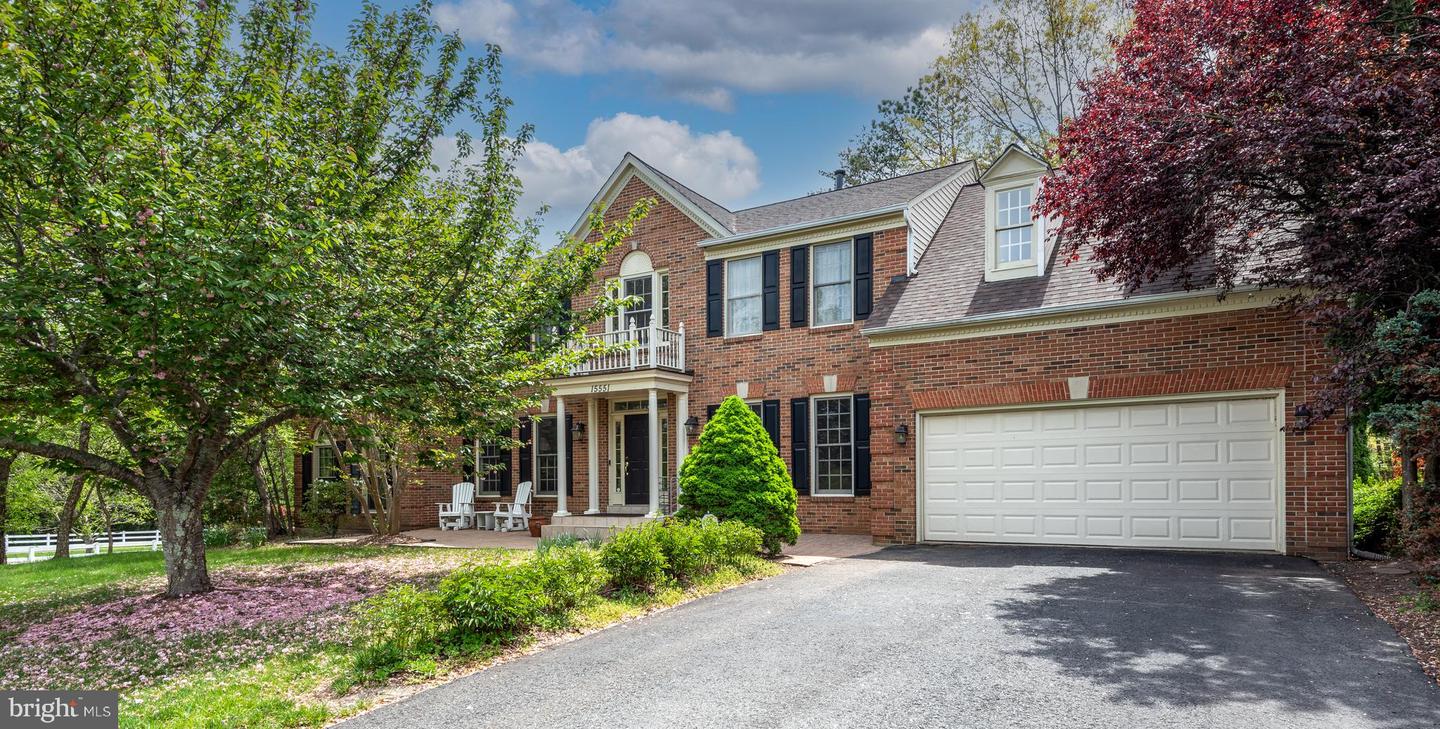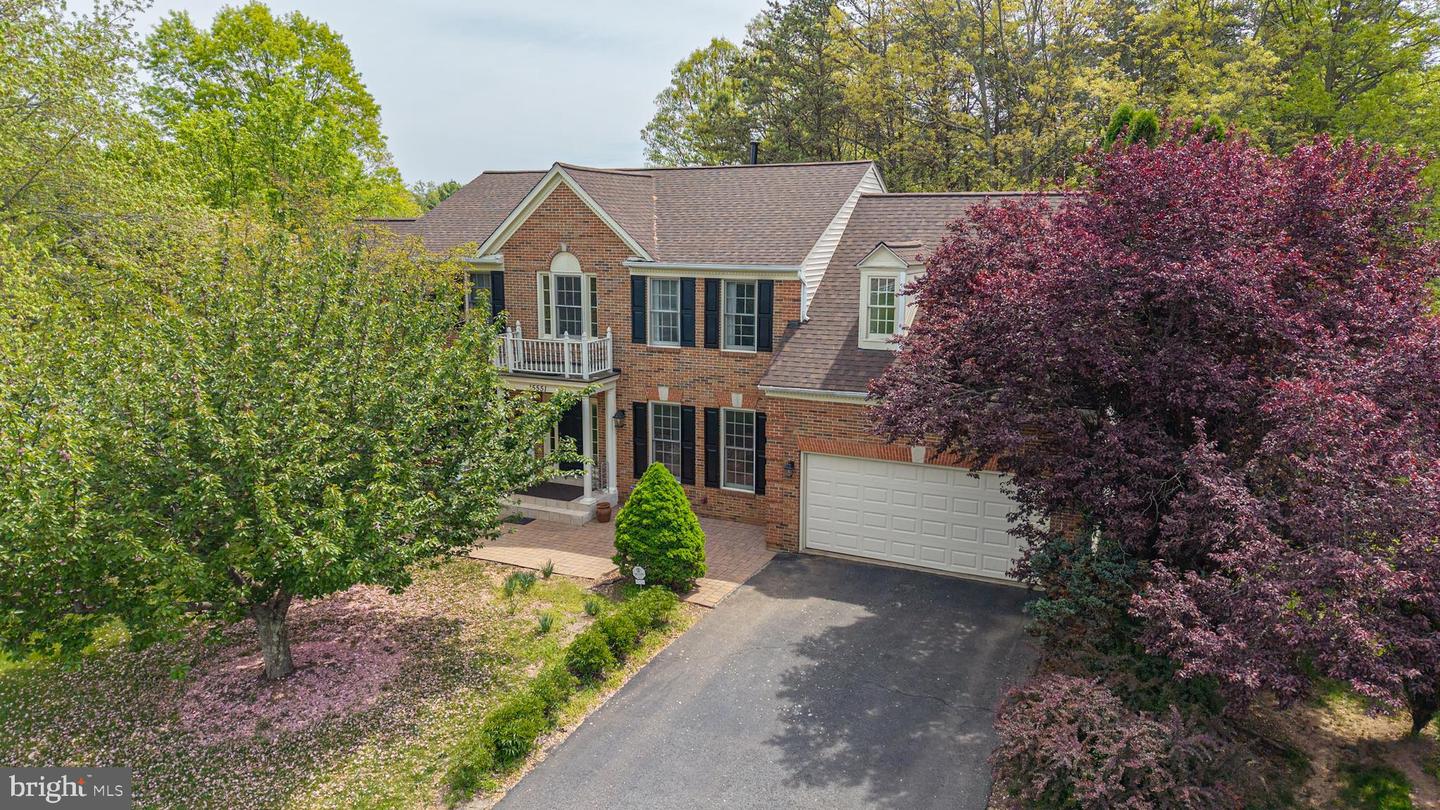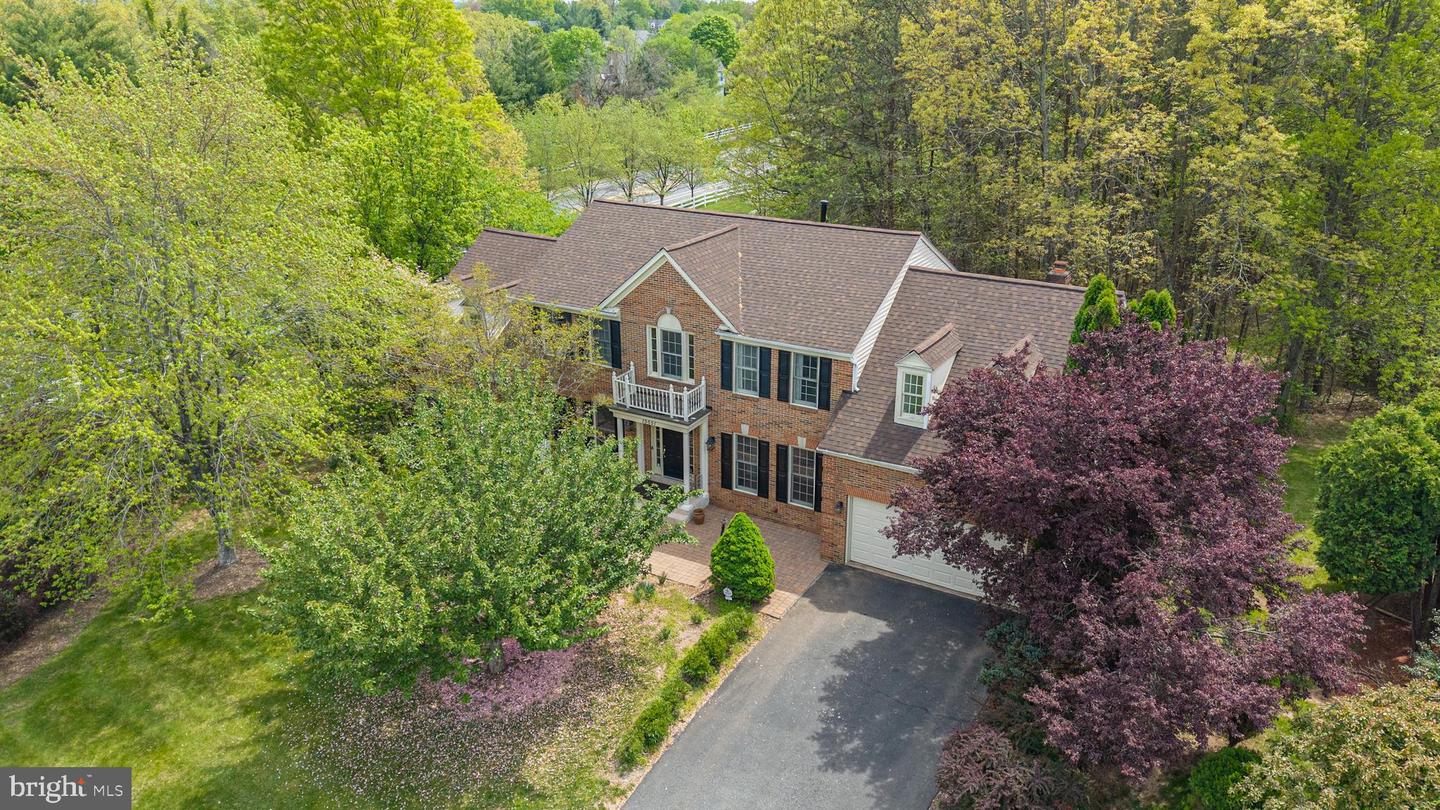


15551 Smithfield Pl, Centreville, VA 20120
$1,125,000
4
Beds
5
Baths
5,855
Sq Ft
Single Family
Active
Listed by
Paulina Stowell
Century 21 New Millennium
Last updated:
May 5, 2025, 01:59 PM
MLS#
VAFX2236952
Source:
BRIGHTMLS
About This Home
Home Facts
Single Family
5 Baths
4 Bedrooms
Built in 1991
Price Summary
1,125,000
$192 per Sq. Ft.
MLS #:
VAFX2236952
Last Updated:
May 5, 2025, 01:59 PM
Added:
4 day(s) ago
Rooms & Interior
Bedrooms
Total Bedrooms:
4
Bathrooms
Total Bathrooms:
5
Full Bathrooms:
4
Interior
Living Area:
5,855 Sq. Ft.
Structure
Structure
Architectural Style:
Colonial
Building Area:
5,855 Sq. Ft.
Year Built:
1991
Lot
Lot Size (Sq. Ft):
36,154
Finances & Disclosures
Price:
$1,125,000
Price per Sq. Ft:
$192 per Sq. Ft.
Contact an Agent
Yes, I would like more information from Coldwell Banker. Please use and/or share my information with a Coldwell Banker agent to contact me about my real estate needs.
By clicking Contact I agree a Coldwell Banker Agent may contact me by phone or text message including by automated means and prerecorded messages about real estate services, and that I can access real estate services without providing my phone number. I acknowledge that I have read and agree to the Terms of Use and Privacy Notice.
Contact an Agent
Yes, I would like more information from Coldwell Banker. Please use and/or share my information with a Coldwell Banker agent to contact me about my real estate needs.
By clicking Contact I agree a Coldwell Banker Agent may contact me by phone or text message including by automated means and prerecorded messages about real estate services, and that I can access real estate services without providing my phone number. I acknowledge that I have read and agree to the Terms of Use and Privacy Notice.