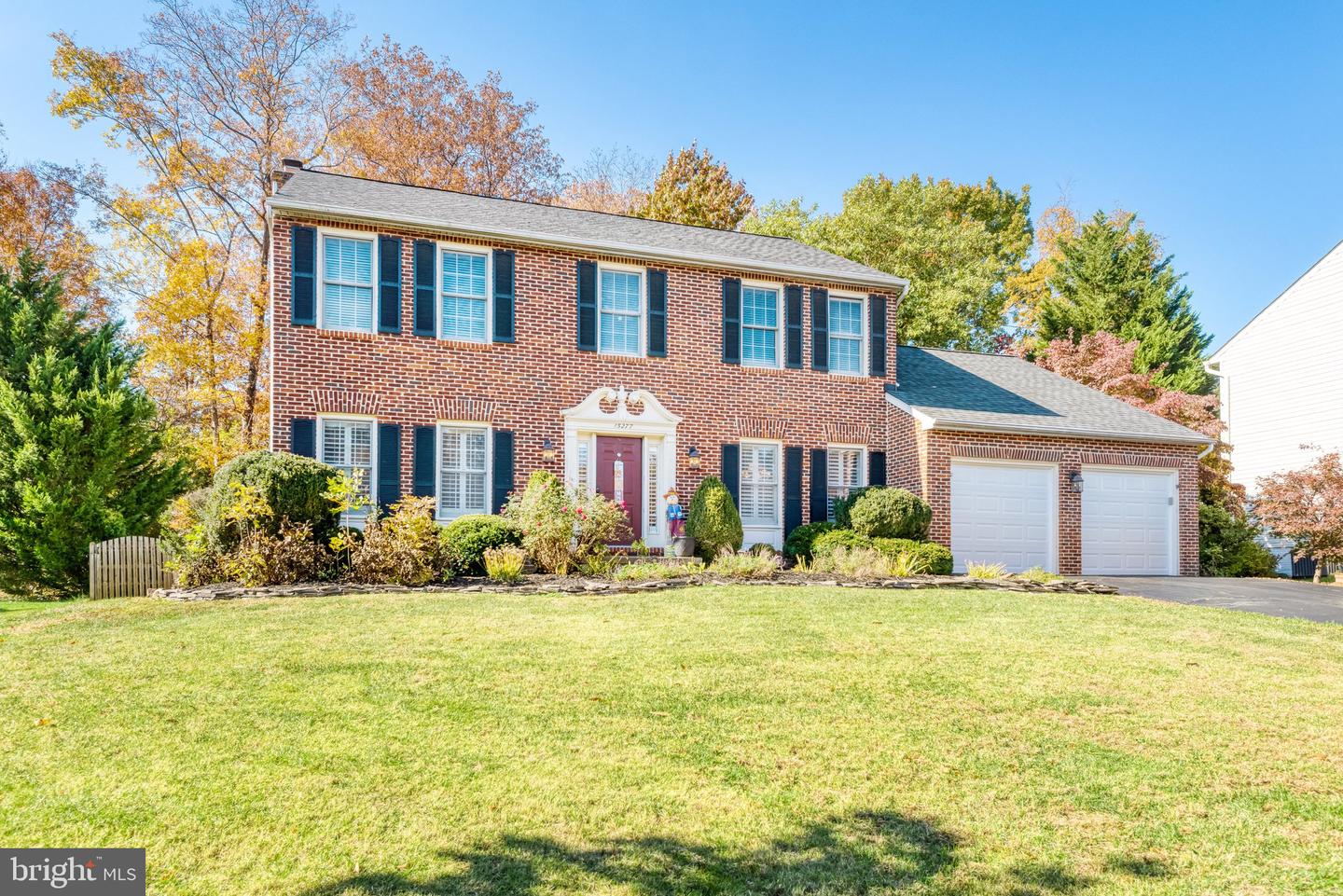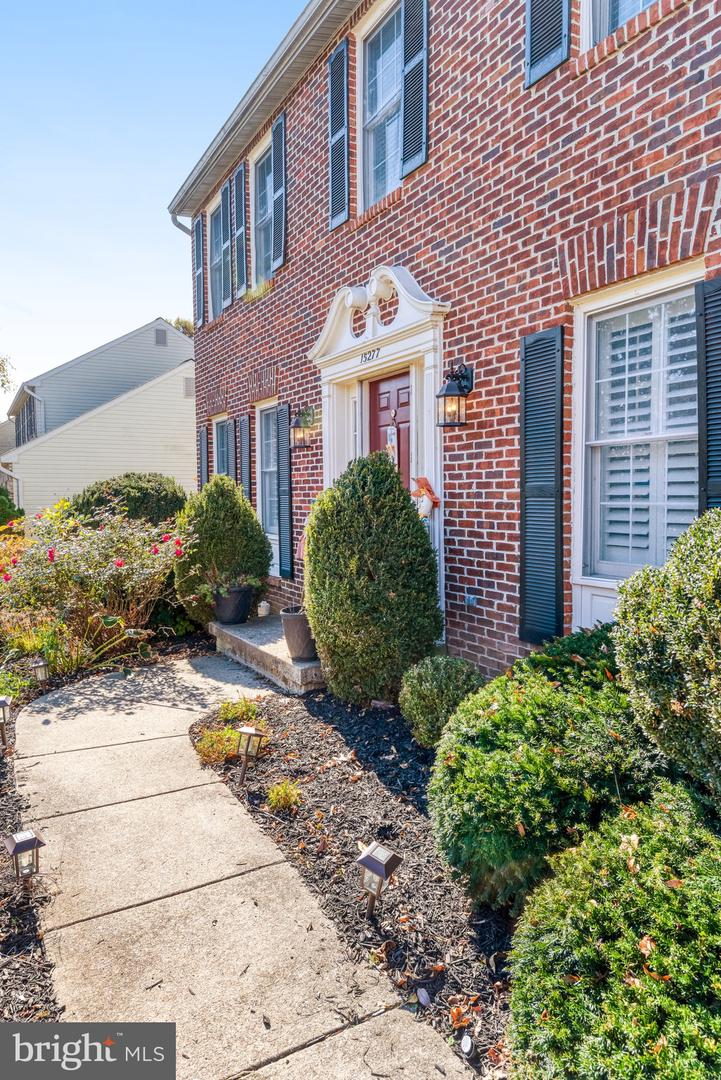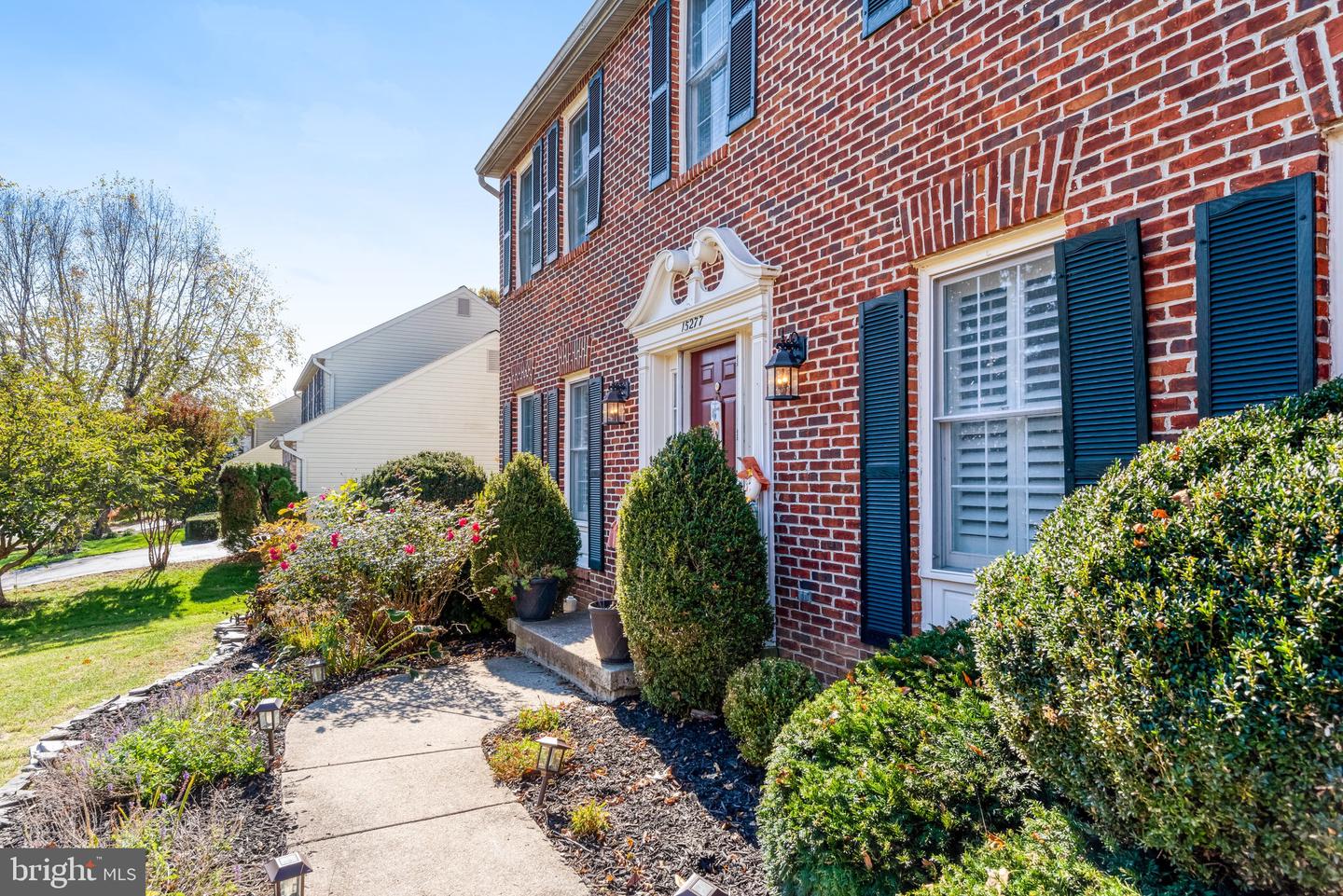


15277 Surrey House Way, Centreville, VA 20120
Active
Listed by
Gayle T Bailey Ii
Keller Williams Realty
Last updated:
November 9, 2025, 02:45 PM
MLS#
VAFX2275926
Source:
BRIGHTMLS
About This Home
Home Facts
Single Family
4 Baths
5 Bedrooms
Built in 1991
Price Summary
935,000
$260 per Sq. Ft.
MLS #:
VAFX2275926
Last Updated:
November 9, 2025, 02:45 PM
Added:
17 day(s) ago
Rooms & Interior
Bedrooms
Total Bedrooms:
5
Bathrooms
Total Bathrooms:
4
Full Bathrooms:
4
Interior
Living Area:
3,585 Sq. Ft.
Structure
Structure
Architectural Style:
Colonial
Building Area:
3,585 Sq. Ft.
Year Built:
1991
Lot
Lot Size (Sq. Ft):
13,068
Finances & Disclosures
Price:
$935,000
Price per Sq. Ft:
$260 per Sq. Ft.
Contact an Agent
Yes, I would like more information from Coldwell Banker. Please use and/or share my information with a Coldwell Banker agent to contact me about my real estate needs.
By clicking Contact I agree a Coldwell Banker Agent may contact me by phone or text message including by automated means and prerecorded messages about real estate services, and that I can access real estate services without providing my phone number. I acknowledge that I have read and agree to the Terms of Use and Privacy Notice.
Contact an Agent
Yes, I would like more information from Coldwell Banker. Please use and/or share my information with a Coldwell Banker agent to contact me about my real estate needs.
By clicking Contact I agree a Coldwell Banker Agent may contact me by phone or text message including by automated means and prerecorded messages about real estate services, and that I can access real estate services without providing my phone number. I acknowledge that I have read and agree to the Terms of Use and Privacy Notice.