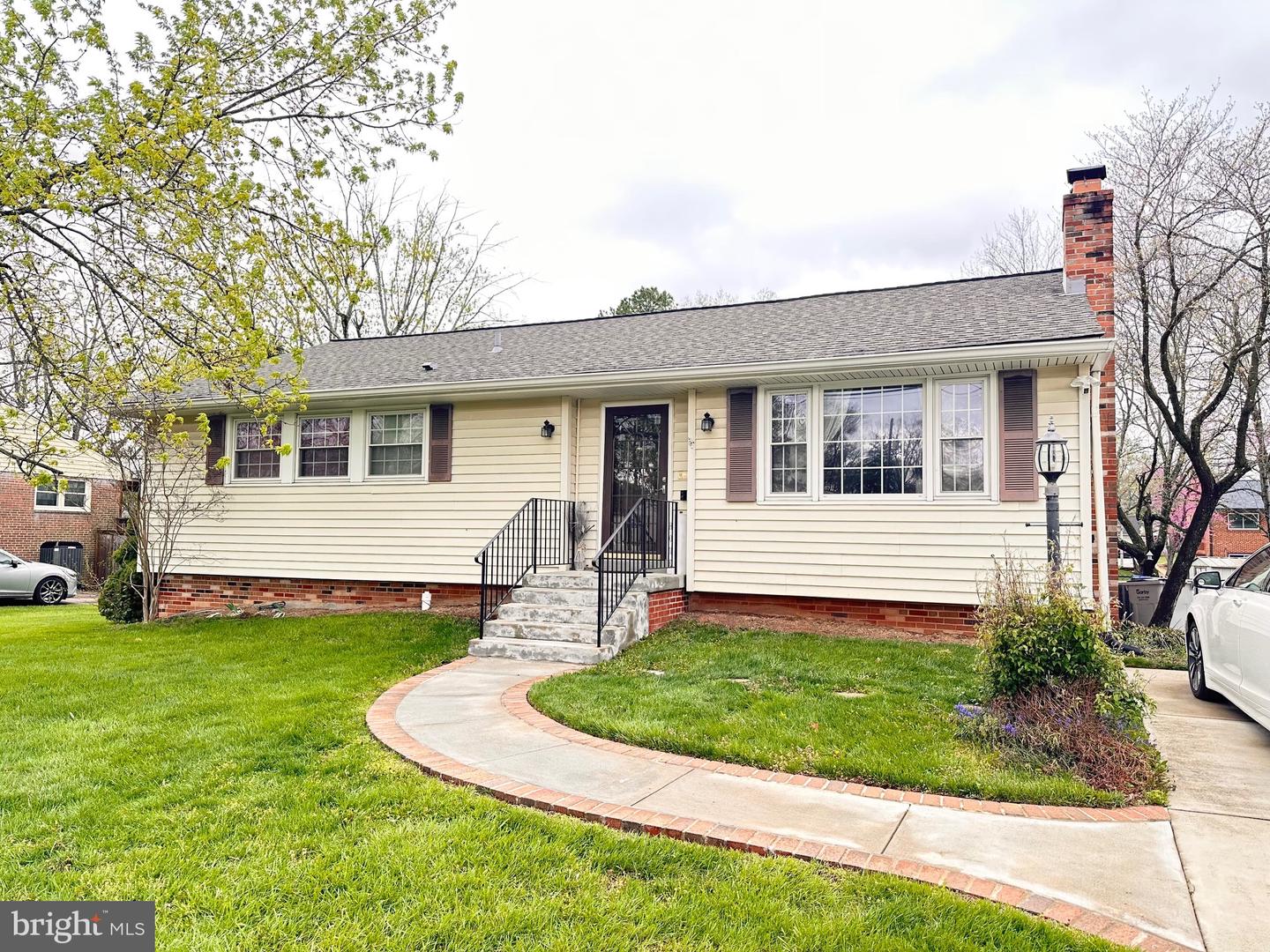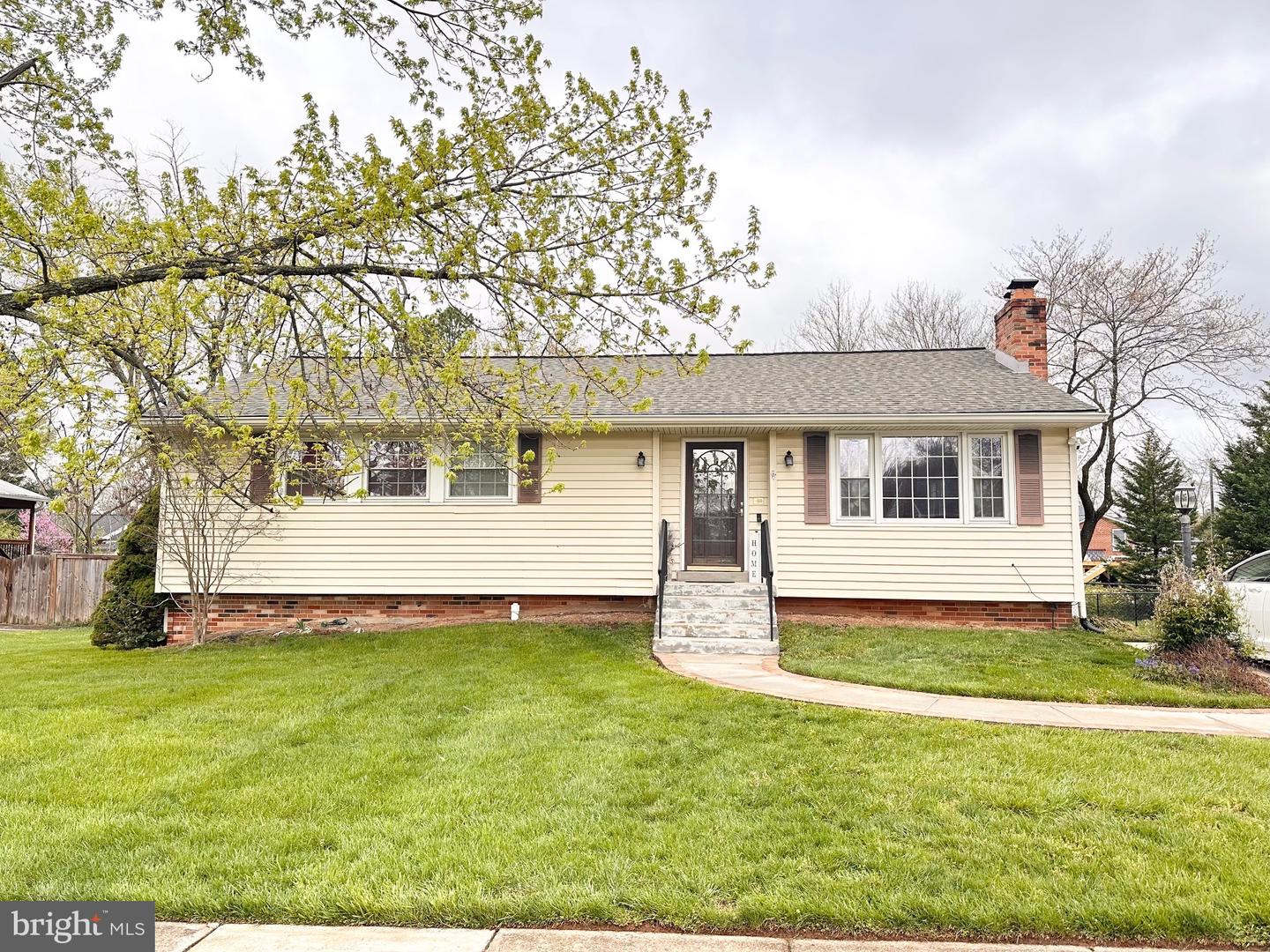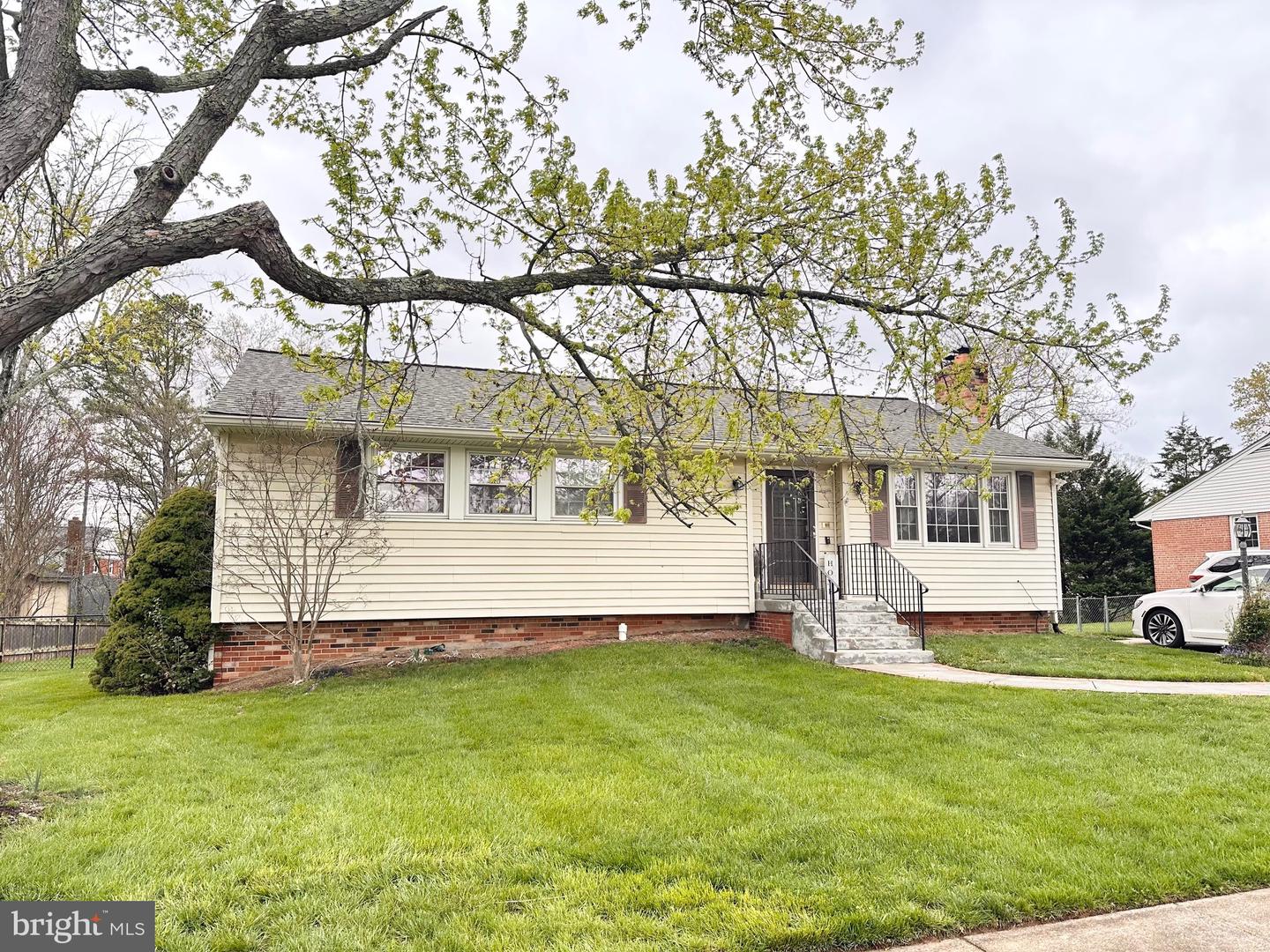


14955 Greymont Dr, Centreville, VA 20120
$698,000
4
Beds
3
Baths
2,656
Sq Ft
Single Family
Coming Soon
Listed by
Yury Garamyan
Carlos A Espinoza
Jason Mitchell Group
Last updated:
May 7, 2025, 12:55 AM
MLS#
VAFX2237934
Source:
BRIGHTMLS
About This Home
Home Facts
Single Family
3 Baths
4 Bedrooms
Built in 1967
Price Summary
698,000
$262 per Sq. Ft.
MLS #:
VAFX2237934
Last Updated:
May 7, 2025, 12:55 AM
Added:
8 day(s) ago
Rooms & Interior
Bedrooms
Total Bedrooms:
4
Bathrooms
Total Bathrooms:
3
Full Bathrooms:
3
Interior
Living Area:
2,656 Sq. Ft.
Structure
Structure
Architectural Style:
Ranch/Rambler
Building Area:
2,656 Sq. Ft.
Year Built:
1967
Lot
Lot Size (Sq. Ft):
12,196
Finances & Disclosures
Price:
$698,000
Price per Sq. Ft:
$262 per Sq. Ft.
Contact an Agent
Yes, I would like more information from Coldwell Banker. Please use and/or share my information with a Coldwell Banker agent to contact me about my real estate needs.
By clicking Contact I agree a Coldwell Banker Agent may contact me by phone or text message including by automated means and prerecorded messages about real estate services, and that I can access real estate services without providing my phone number. I acknowledge that I have read and agree to the Terms of Use and Privacy Notice.
Contact an Agent
Yes, I would like more information from Coldwell Banker. Please use and/or share my information with a Coldwell Banker agent to contact me about my real estate needs.
By clicking Contact I agree a Coldwell Banker Agent may contact me by phone or text message including by automated means and prerecorded messages about real estate services, and that I can access real estate services without providing my phone number. I acknowledge that I have read and agree to the Terms of Use and Privacy Notice.