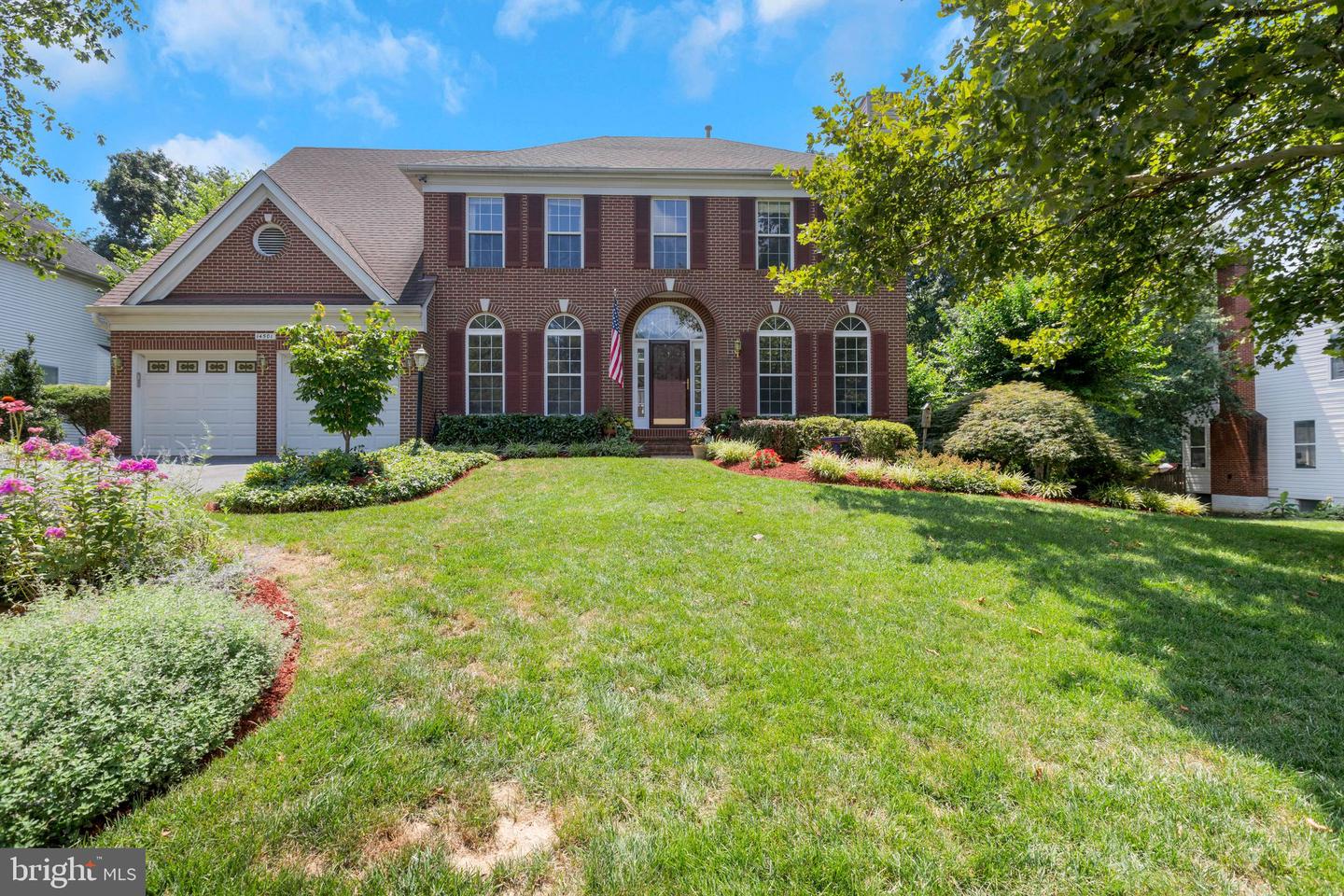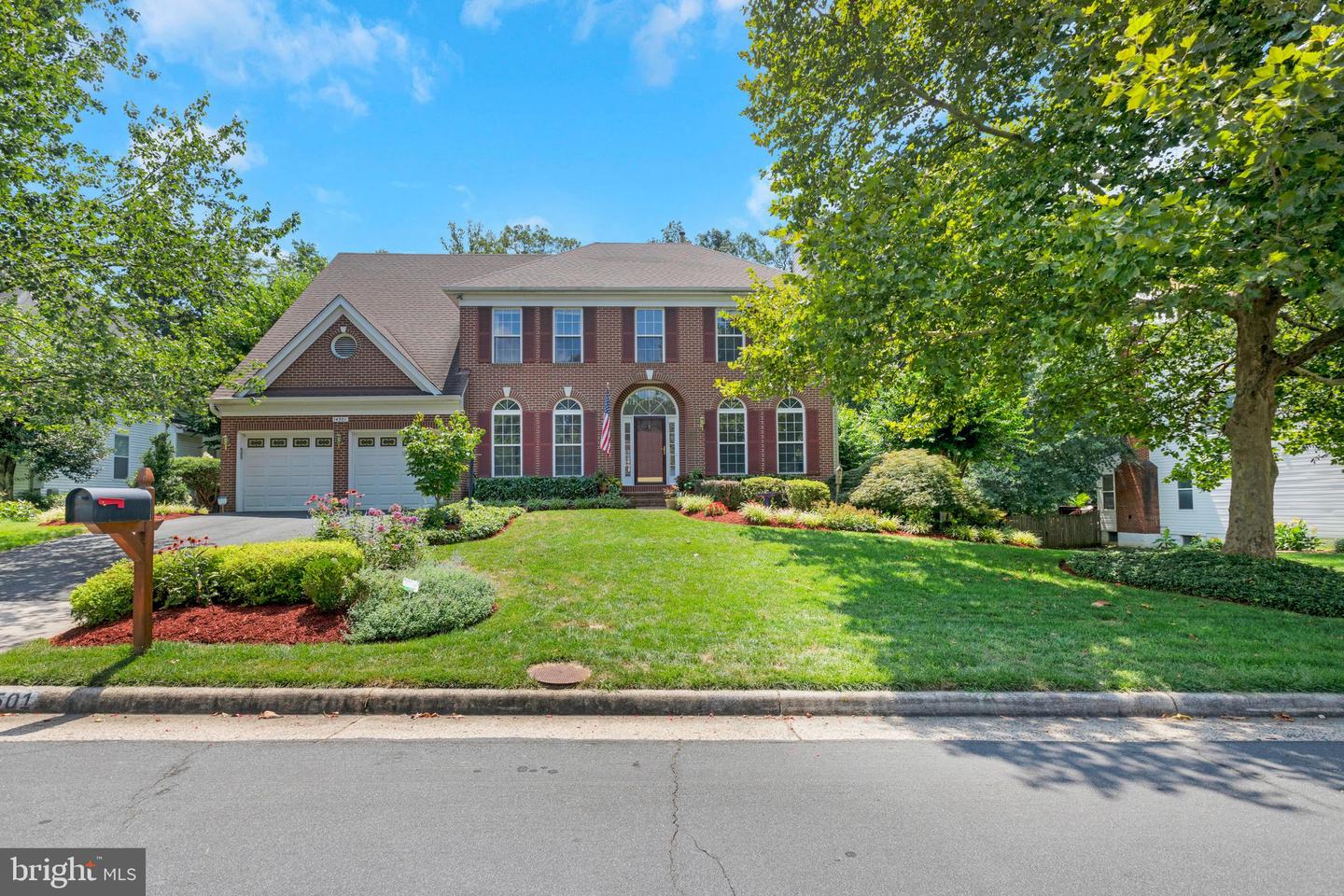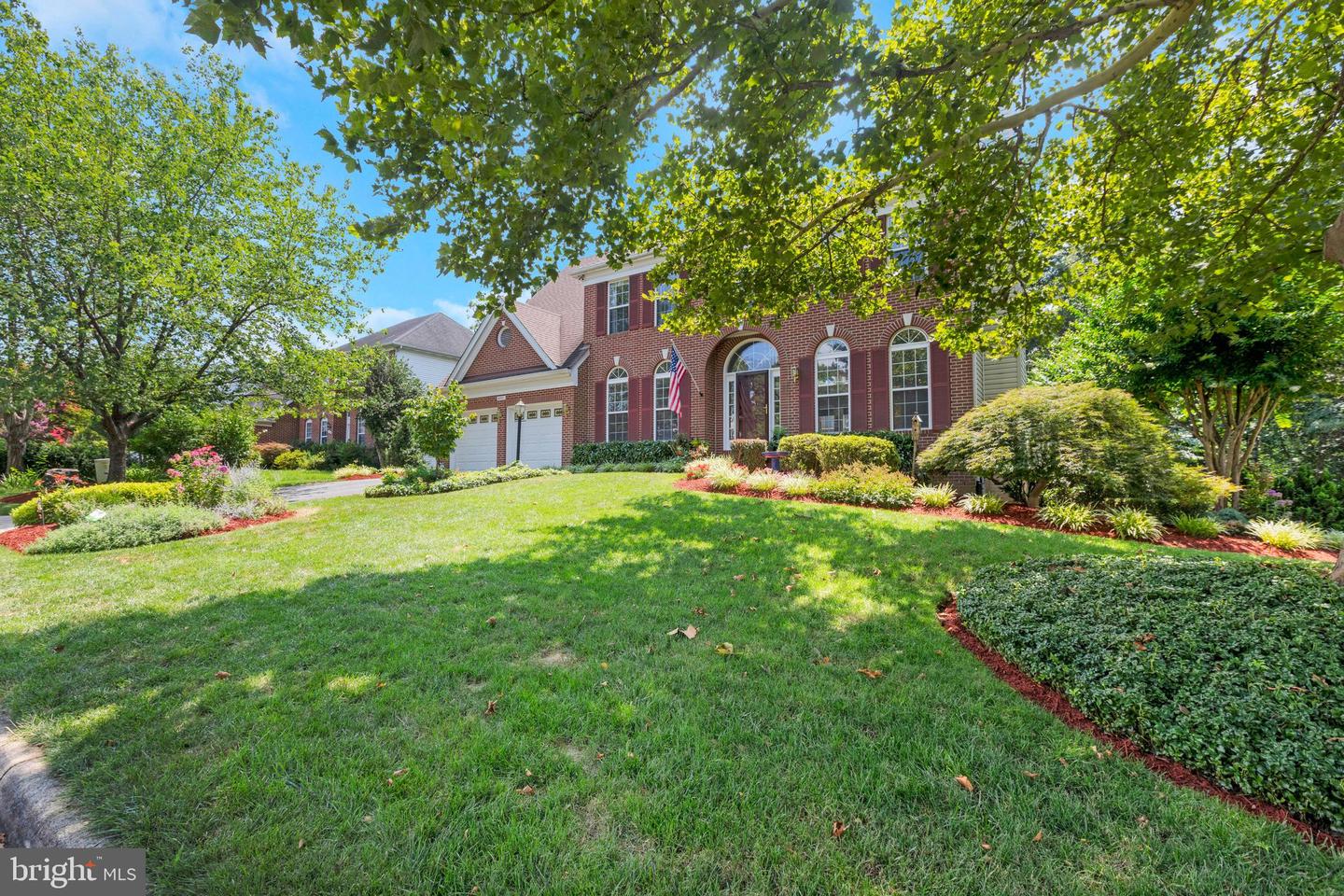14501 Picket Oaks Rd, Centreville, VA 20121
$1,075,000
5
Beds
4
Baths
3,365
Sq Ft
Single Family
Active
Listed by
Christopher Craddock
Cami Elizabeth Noble
eXp Realty, LLC.
Last updated:
July 31, 2025, 04:35 AM
MLS#
VAFX2257428
Source:
BRIGHTMLS
About This Home
Home Facts
Single Family
4 Baths
5 Bedrooms
Built in 1995
Price Summary
1,075,000
$319 per Sq. Ft.
MLS #:
VAFX2257428
Last Updated:
July 31, 2025, 04:35 AM
Added:
3 day(s) ago
Rooms & Interior
Bedrooms
Total Bedrooms:
5
Bathrooms
Total Bathrooms:
4
Full Bathrooms:
3
Interior
Living Area:
3,365 Sq. Ft.
Structure
Structure
Architectural Style:
Colonial
Building Area:
3,365 Sq. Ft.
Year Built:
1995
Lot
Lot Size (Sq. Ft):
9,583
Finances & Disclosures
Price:
$1,075,000
Price per Sq. Ft:
$319 per Sq. Ft.
Contact an Agent
Yes, I would like more information from Coldwell Banker. Please use and/or share my information with a Coldwell Banker agent to contact me about my real estate needs.
By clicking Contact I agree a Coldwell Banker Agent may contact me by phone or text message including by automated means and prerecorded messages about real estate services, and that I can access real estate services without providing my phone number. I acknowledge that I have read and agree to the Terms of Use and Privacy Notice.
Contact an Agent
Yes, I would like more information from Coldwell Banker. Please use and/or share my information with a Coldwell Banker agent to contact me about my real estate needs.
By clicking Contact I agree a Coldwell Banker Agent may contact me by phone or text message including by automated means and prerecorded messages about real estate services, and that I can access real estate services without providing my phone number. I acknowledge that I have read and agree to the Terms of Use and Privacy Notice.


