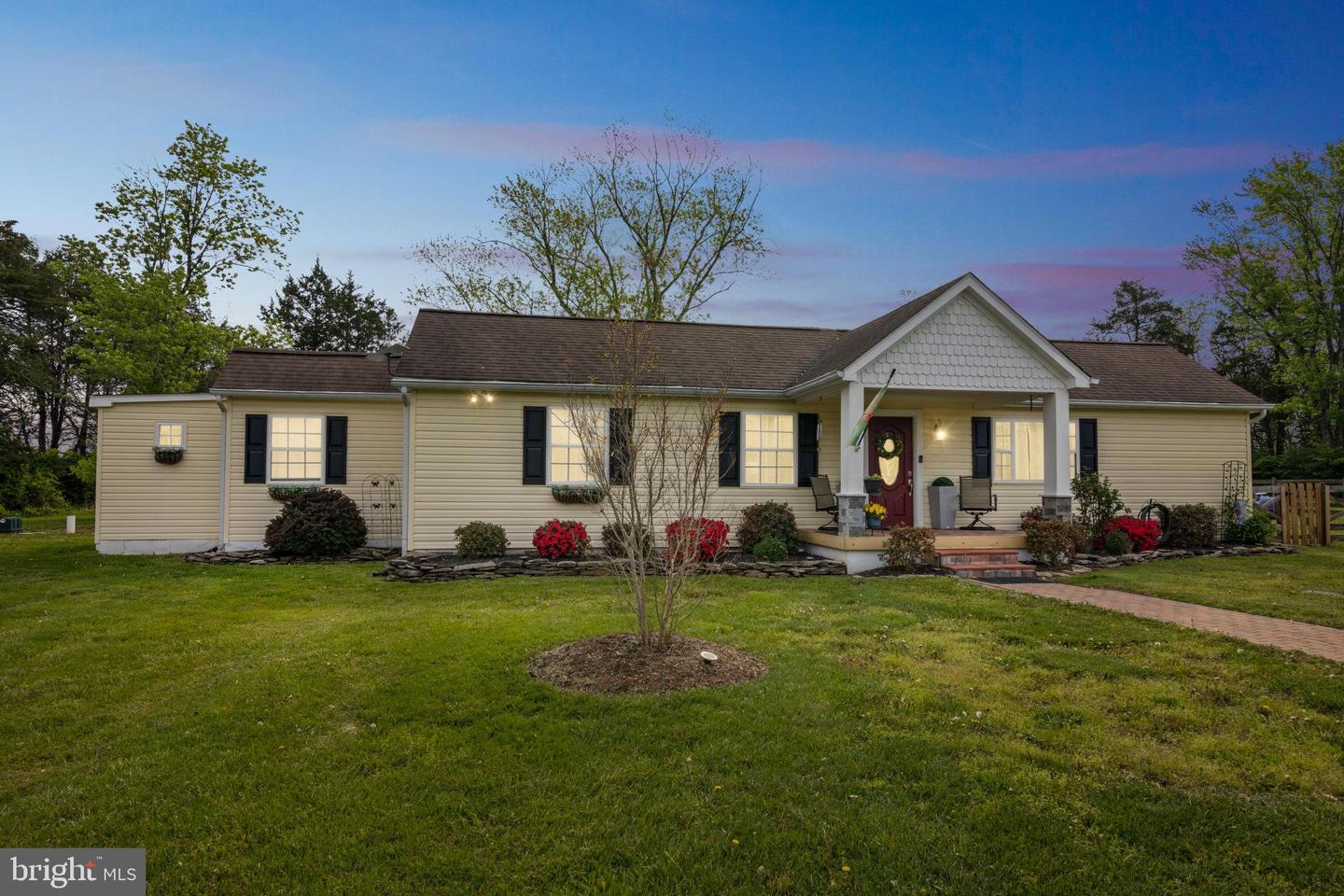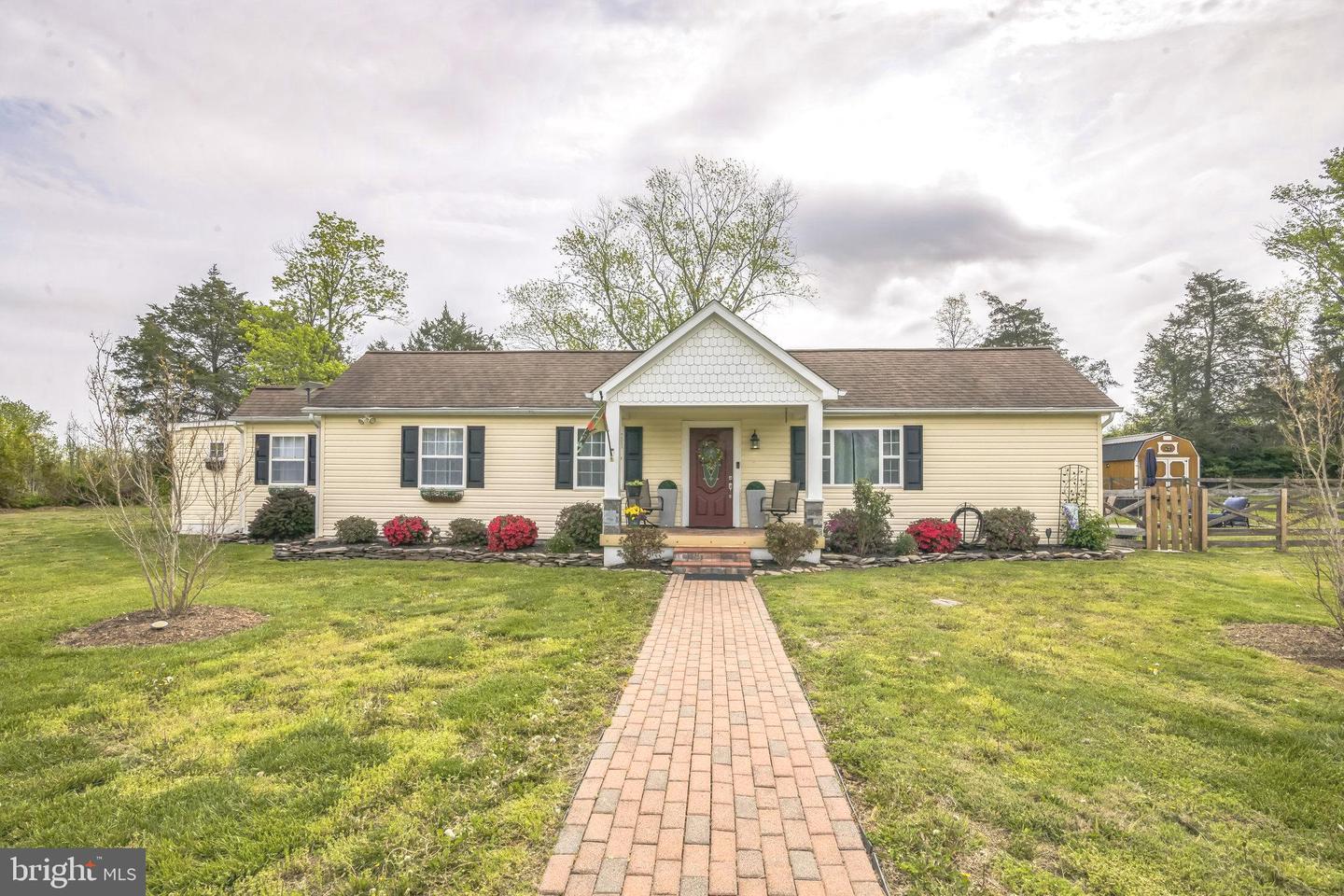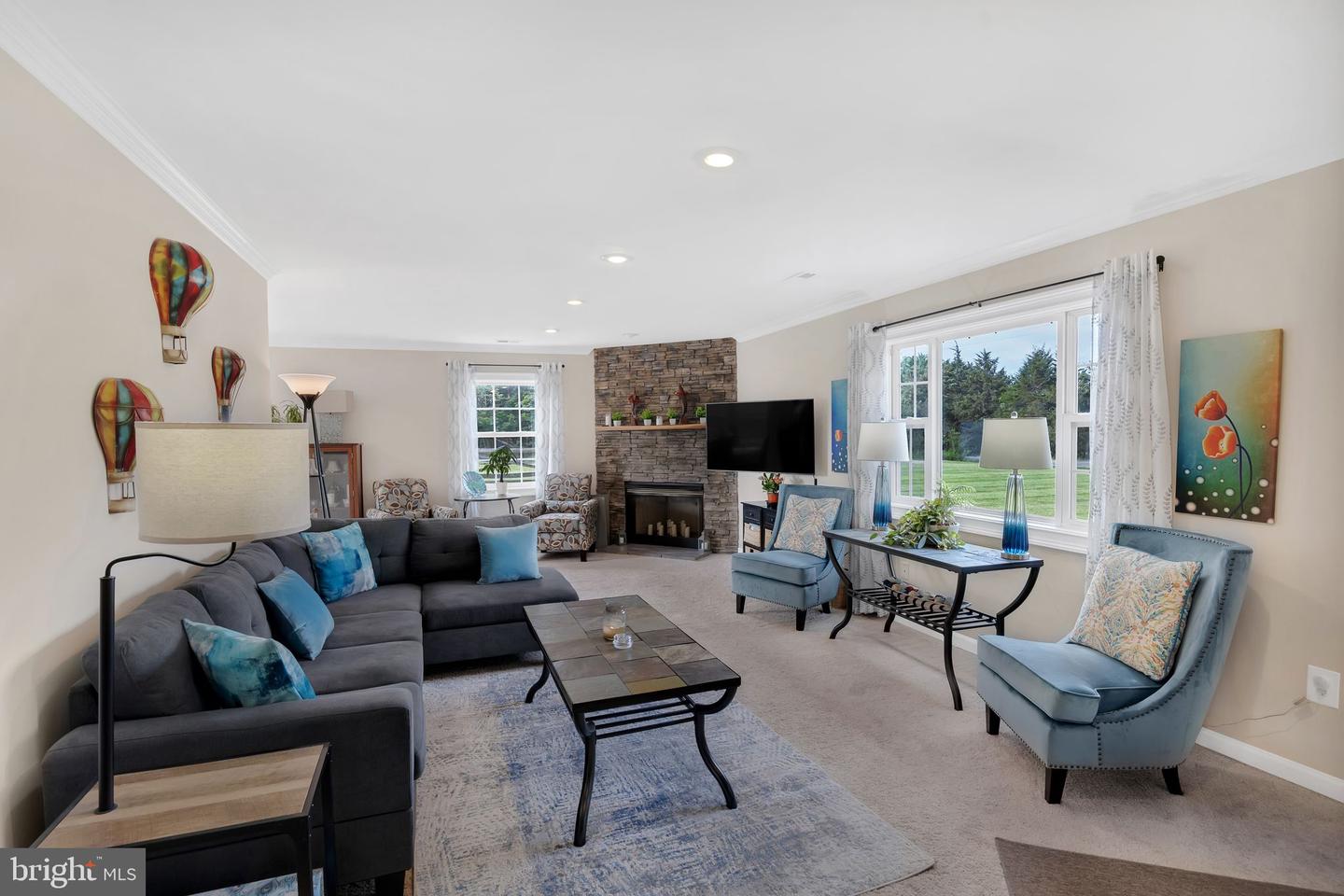


10999 Bristersburg Rd, Catlett, VA 20119
$550,000
3
Beds
2
Baths
1,735
Sq Ft
Single Family
Active
Listed by
John D. Medaris
Samson Properties
Last updated:
May 26, 2025, 12:19 AM
MLS#
VAFQ2016386
Source:
BRIGHTMLS
About This Home
Home Facts
Single Family
2 Baths
3 Bedrooms
Built in 1935
Price Summary
550,000
$317 per Sq. Ft.
MLS #:
VAFQ2016386
Last Updated:
May 26, 2025, 12:19 AM
Added:
1 month(s) ago
Rooms & Interior
Bedrooms
Total Bedrooms:
3
Bathrooms
Total Bathrooms:
2
Full Bathrooms:
2
Interior
Living Area:
1,735 Sq. Ft.
Structure
Structure
Architectural Style:
Ranch/Rambler
Building Area:
1,735 Sq. Ft.
Year Built:
1935
Lot
Lot Size (Sq. Ft):
43,560
Finances & Disclosures
Price:
$550,000
Price per Sq. Ft:
$317 per Sq. Ft.
Contact an Agent
Yes, I would like more information from Coldwell Banker. Please use and/or share my information with a Coldwell Banker agent to contact me about my real estate needs.
By clicking Contact I agree a Coldwell Banker Agent may contact me by phone or text message including by automated means and prerecorded messages about real estate services, and that I can access real estate services without providing my phone number. I acknowledge that I have read and agree to the Terms of Use and Privacy Notice.
Contact an Agent
Yes, I would like more information from Coldwell Banker. Please use and/or share my information with a Coldwell Banker agent to contact me about my real estate needs.
By clicking Contact I agree a Coldwell Banker Agent may contact me by phone or text message including by automated means and prerecorded messages about real estate services, and that I can access real estate services without providing my phone number. I acknowledge that I have read and agree to the Terms of Use and Privacy Notice.