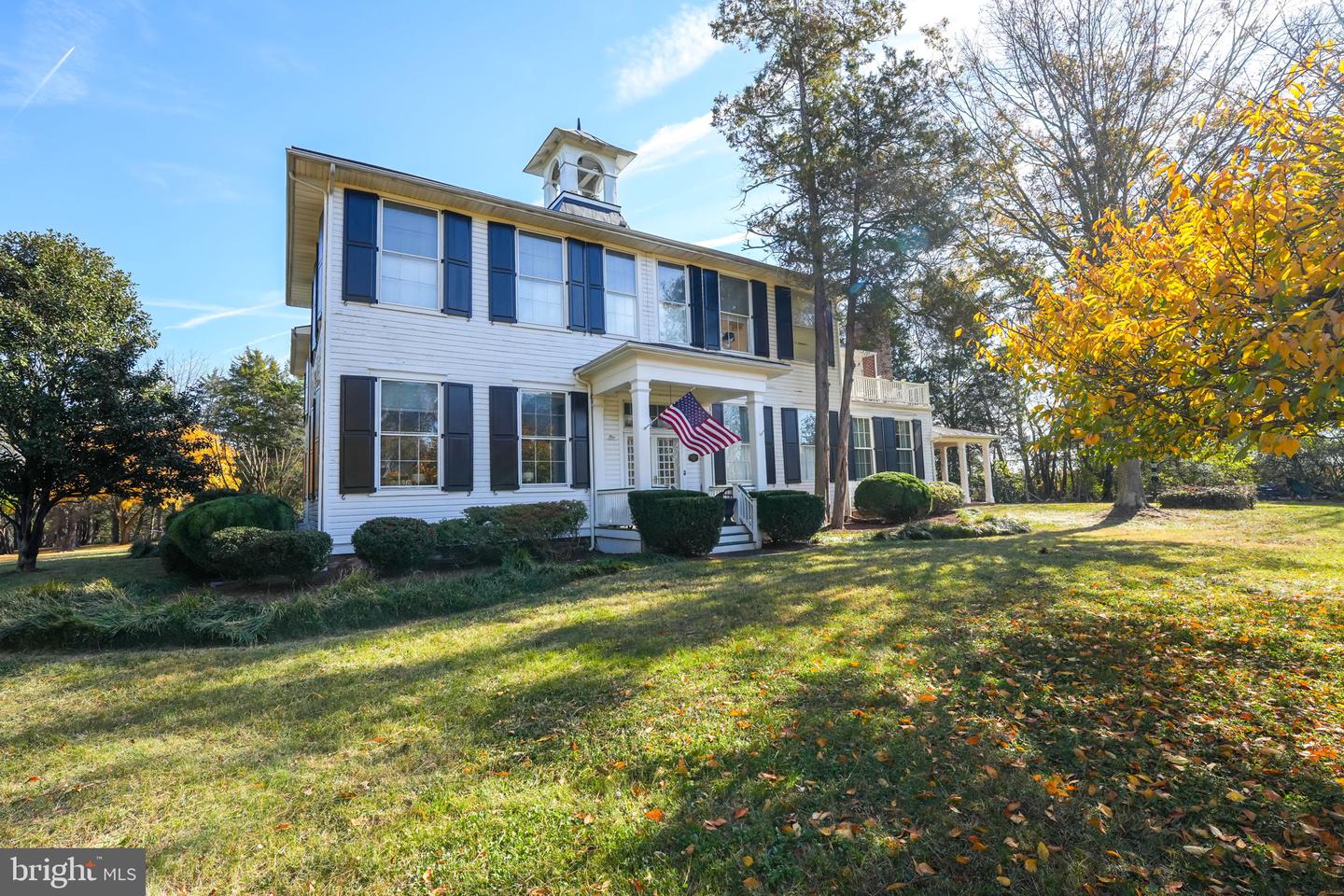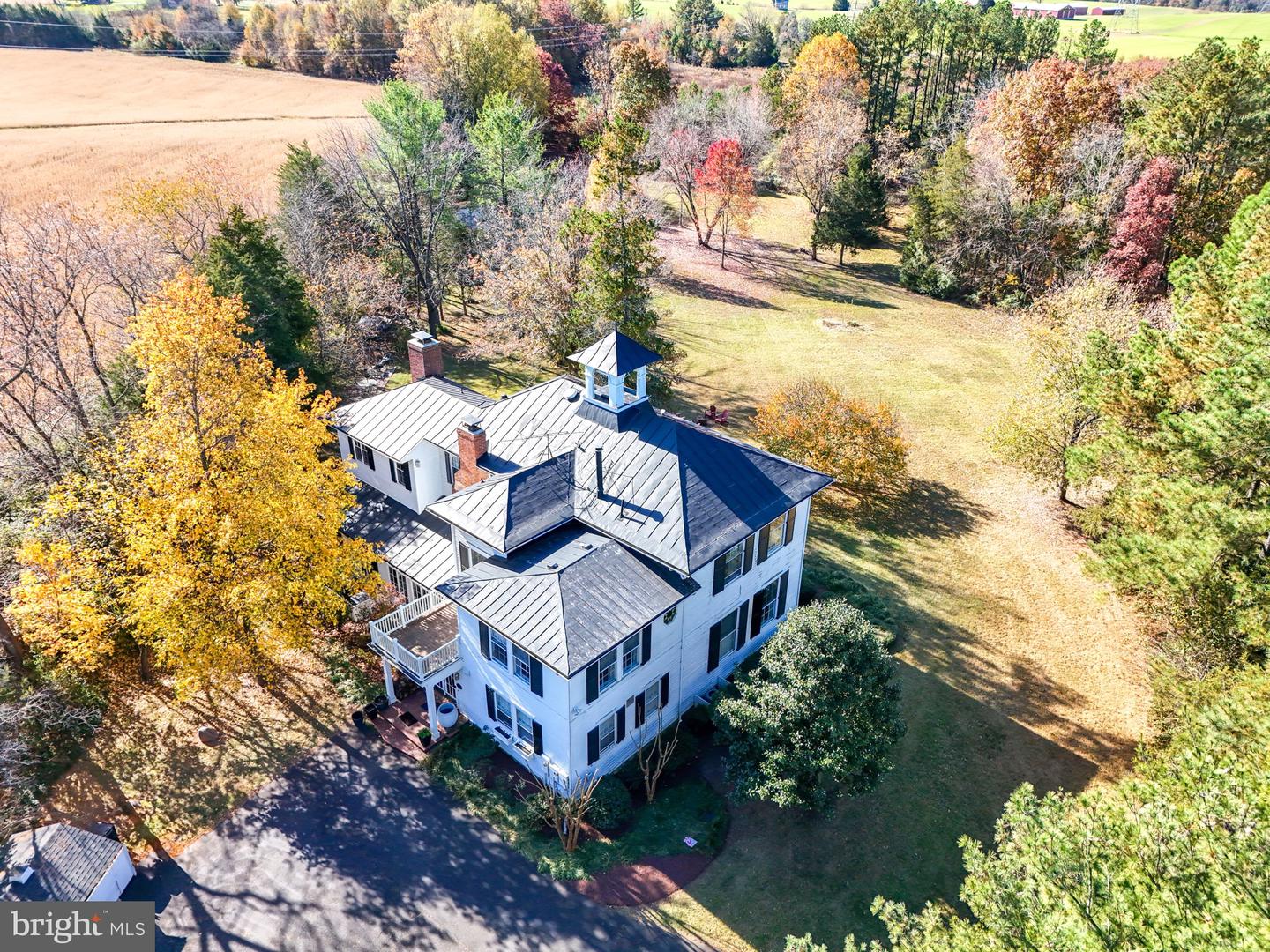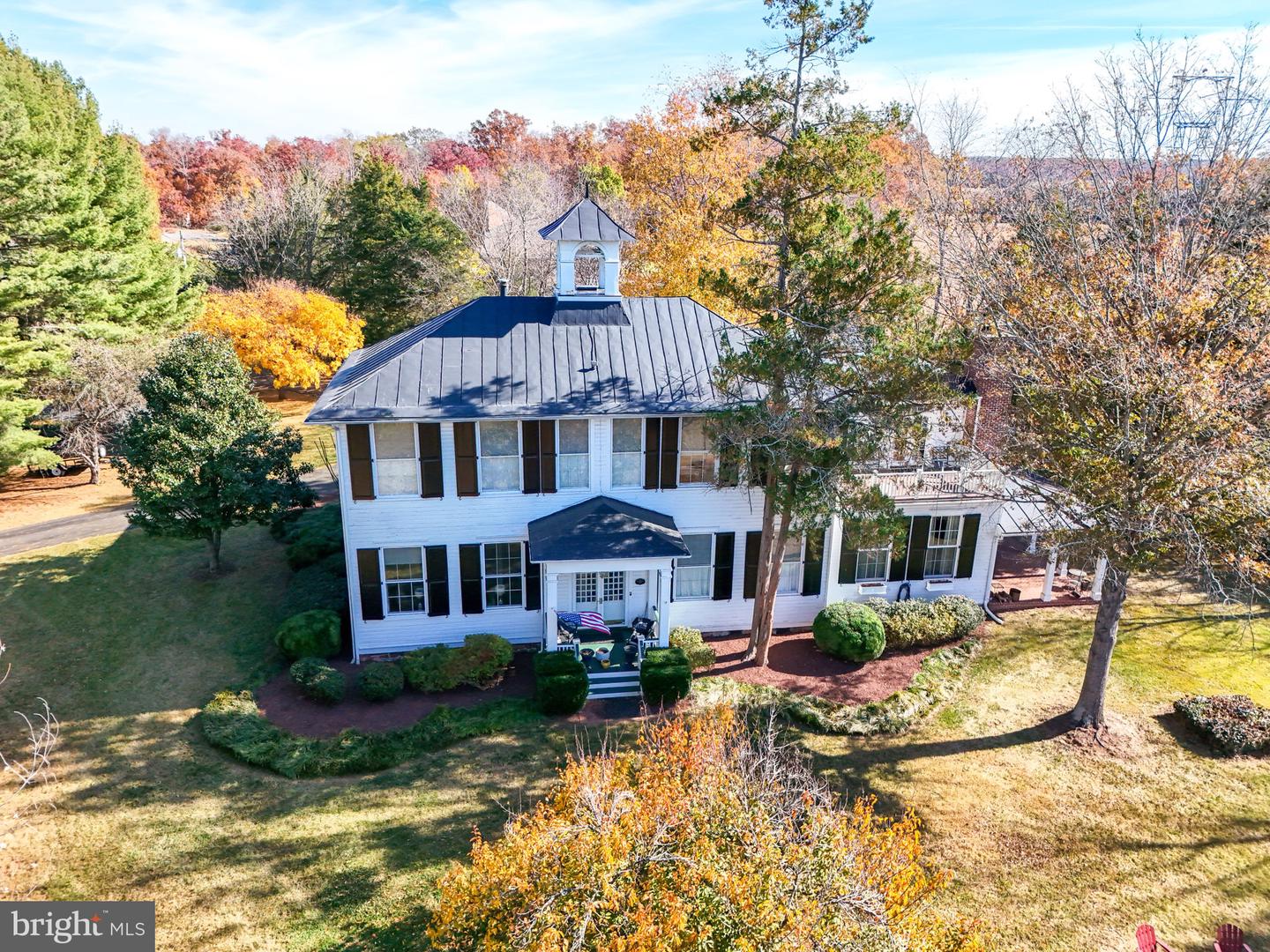


Listed by
Katie Wedge
Lpt Realty, LLC.
Last updated:
June 21, 2025, 02:17 PM
MLS#
VAFQ2014398
Source:
BRIGHTMLS
About This Home
Home Facts
Single Family
6 Baths
6 Bedrooms
Built in 1910
Price Summary
1,300,000
$206 per Sq. Ft.
MLS #:
VAFQ2014398
Last Updated:
June 21, 2025, 02:17 PM
Added:
3 month(s) ago
Rooms & Interior
Bedrooms
Total Bedrooms:
6
Bathrooms
Total Bathrooms:
6
Full Bathrooms:
4
Interior
Living Area:
6,282 Sq. Ft.
Structure
Structure
Building Area:
6,282 Sq. Ft.
Year Built:
1910
Lot
Lot Size (Sq. Ft):
169,884
Finances & Disclosures
Price:
$1,300,000
Price per Sq. Ft:
$206 per Sq. Ft.
Contact an Agent
Yes, I would like more information from Coldwell Banker. Please use and/or share my information with a Coldwell Banker agent to contact me about my real estate needs.
By clicking Contact I agree a Coldwell Banker Agent may contact me by phone or text message including by automated means and prerecorded messages about real estate services, and that I can access real estate services without providing my phone number. I acknowledge that I have read and agree to the Terms of Use and Privacy Notice.
Contact an Agent
Yes, I would like more information from Coldwell Banker. Please use and/or share my information with a Coldwell Banker agent to contact me about my real estate needs.
By clicking Contact I agree a Coldwell Banker Agent may contact me by phone or text message including by automated means and prerecorded messages about real estate services, and that I can access real estate services without providing my phone number. I acknowledge that I have read and agree to the Terms of Use and Privacy Notice.