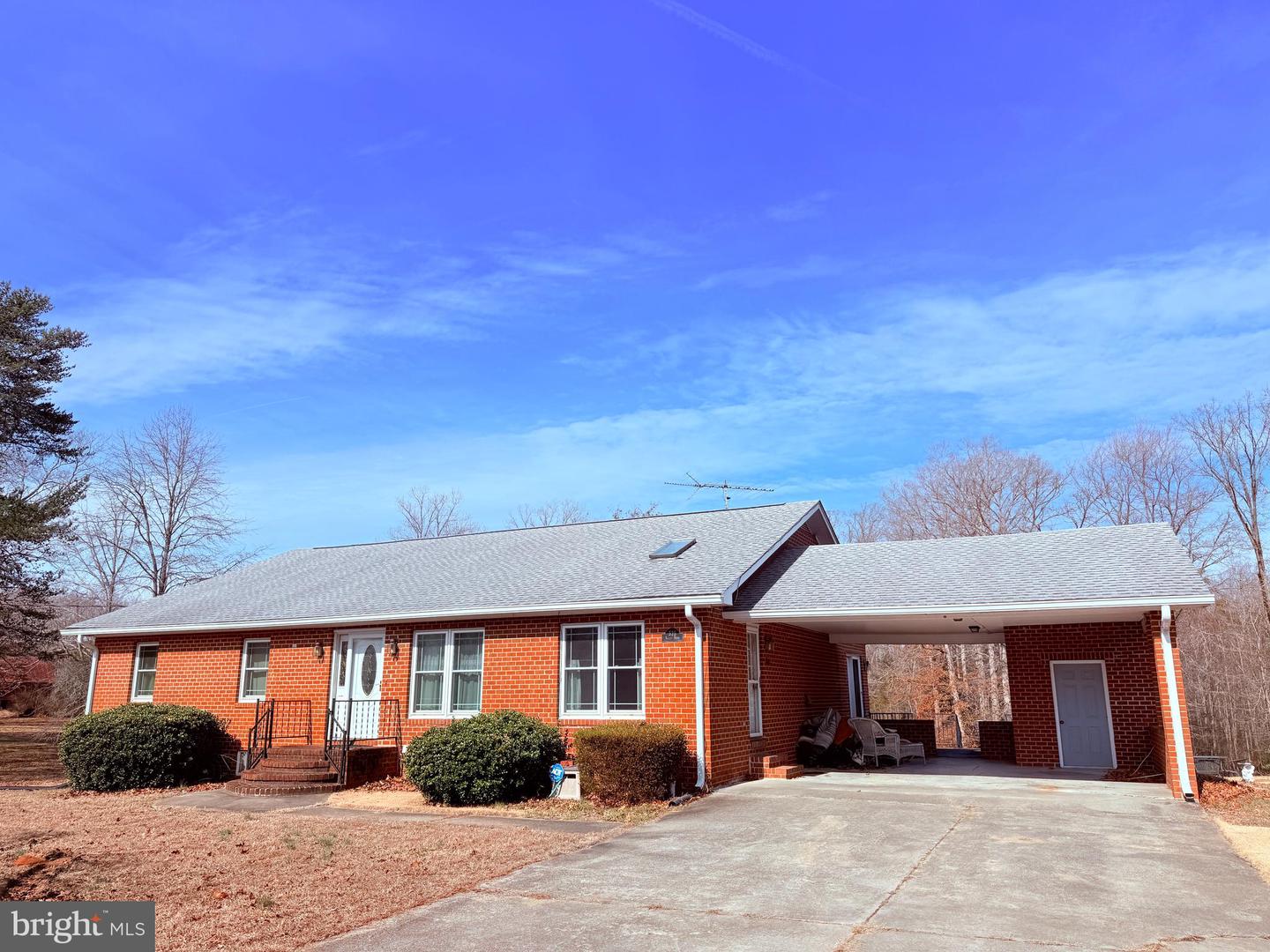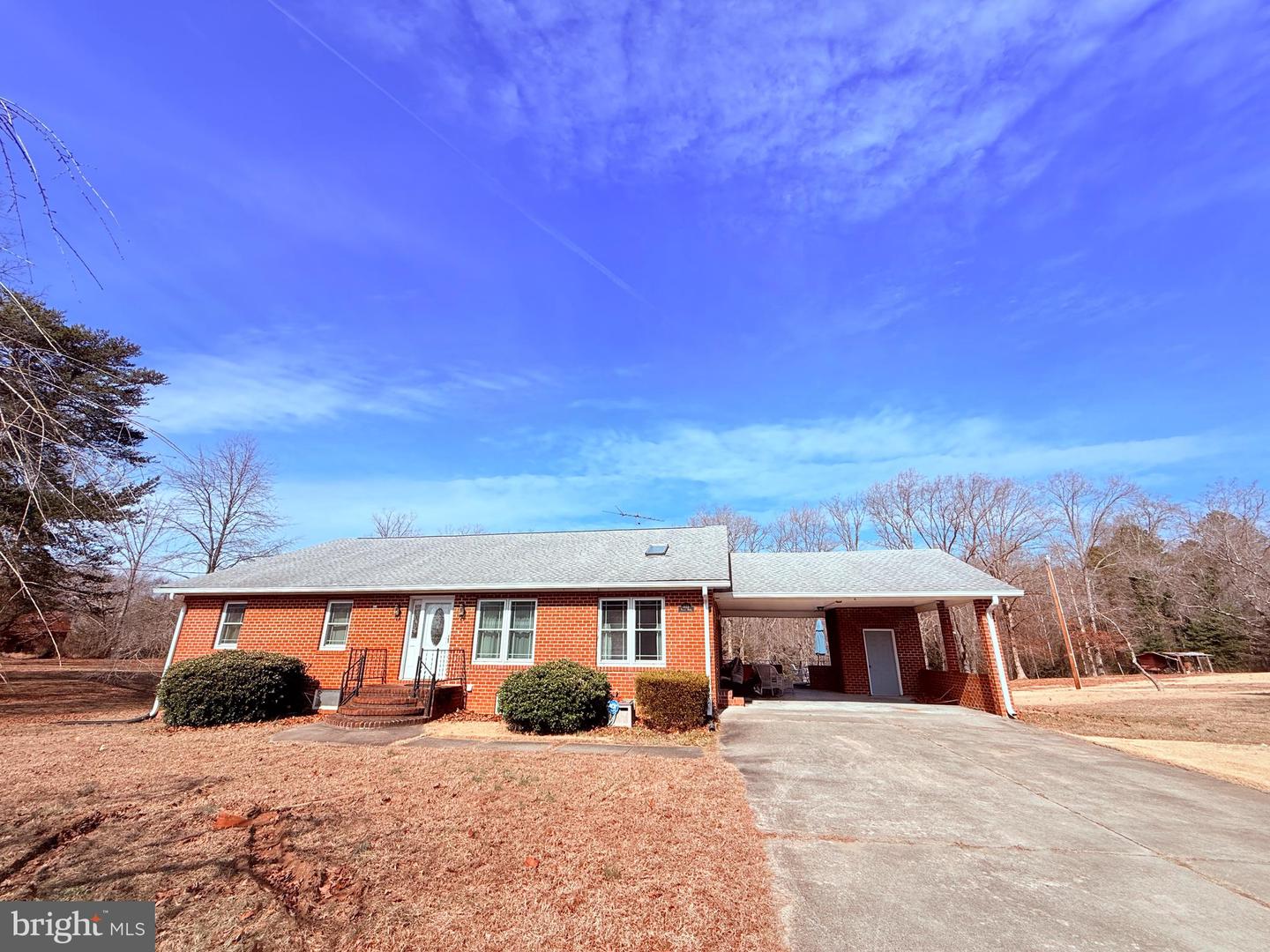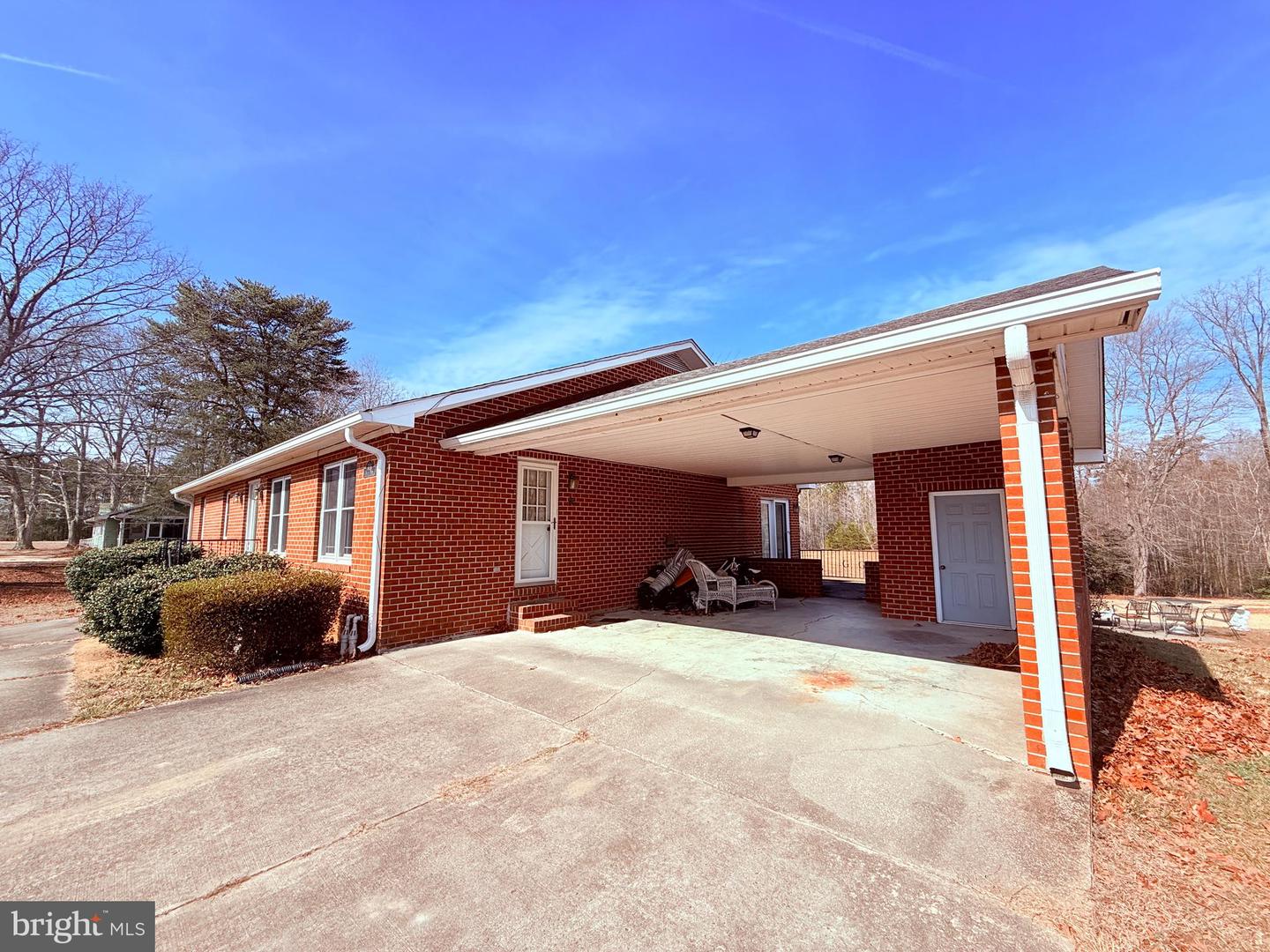


525 Valley Dr, Callao, VA 22435
$217,250
4
Beds
3
Baths
4,200
Sq Ft
Single Family
Pending
Listed by
Tim O. Dudley
Dudley Auctions Inc
Last updated:
April 15, 2025, 07:31 AM
MLS#
VANV2001470
Source:
BRIGHTMLS
About This Home
Home Facts
Single Family
3 Baths
4 Bedrooms
Built in 1976
Price Summary
217,250
$51 per Sq. Ft.
MLS #:
VANV2001470
Last Updated:
April 15, 2025, 07:31 AM
Added:
1 month(s) ago
Rooms & Interior
Bedrooms
Total Bedrooms:
4
Bathrooms
Total Bathrooms:
3
Full Bathrooms:
3
Interior
Living Area:
4,200 Sq. Ft.
Structure
Structure
Architectural Style:
Ranch/Rambler
Building Area:
4,200 Sq. Ft.
Year Built:
1976
Lot
Lot Size (Sq. Ft):
104,544
Finances & Disclosures
Price:
$217,250
Price per Sq. Ft:
$51 per Sq. Ft.
Contact an Agent
Yes, I would like more information from Coldwell Banker. Please use and/or share my information with a Coldwell Banker agent to contact me about my real estate needs.
By clicking Contact I agree a Coldwell Banker Agent may contact me by phone or text message including by automated means and prerecorded messages about real estate services, and that I can access real estate services without providing my phone number. I acknowledge that I have read and agree to the Terms of Use and Privacy Notice.
Contact an Agent
Yes, I would like more information from Coldwell Banker. Please use and/or share my information with a Coldwell Banker agent to contact me about my real estate needs.
By clicking Contact I agree a Coldwell Banker Agent may contact me by phone or text message including by automated means and prerecorded messages about real estate services, and that I can access real estate services without providing my phone number. I acknowledge that I have read and agree to the Terms of Use and Privacy Notice.