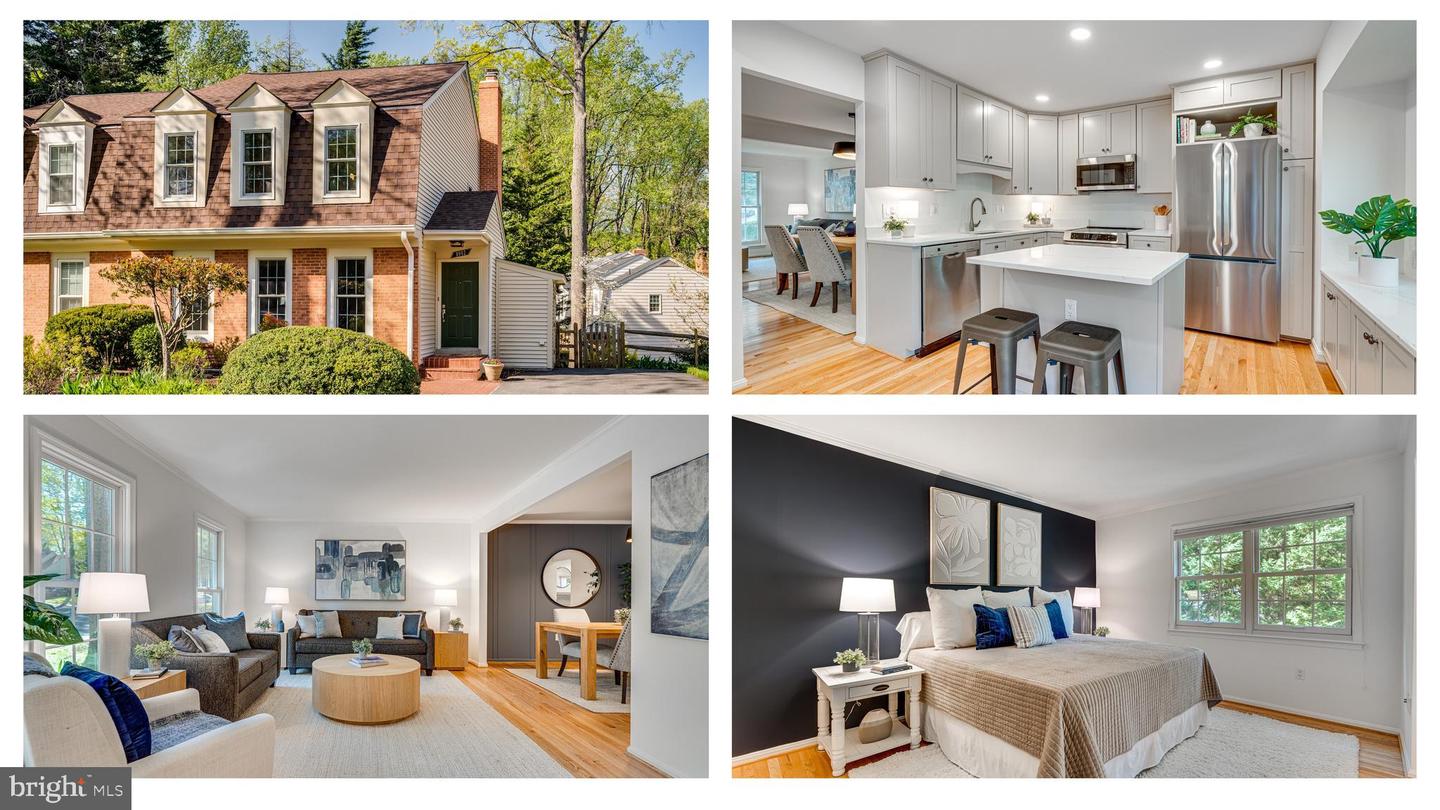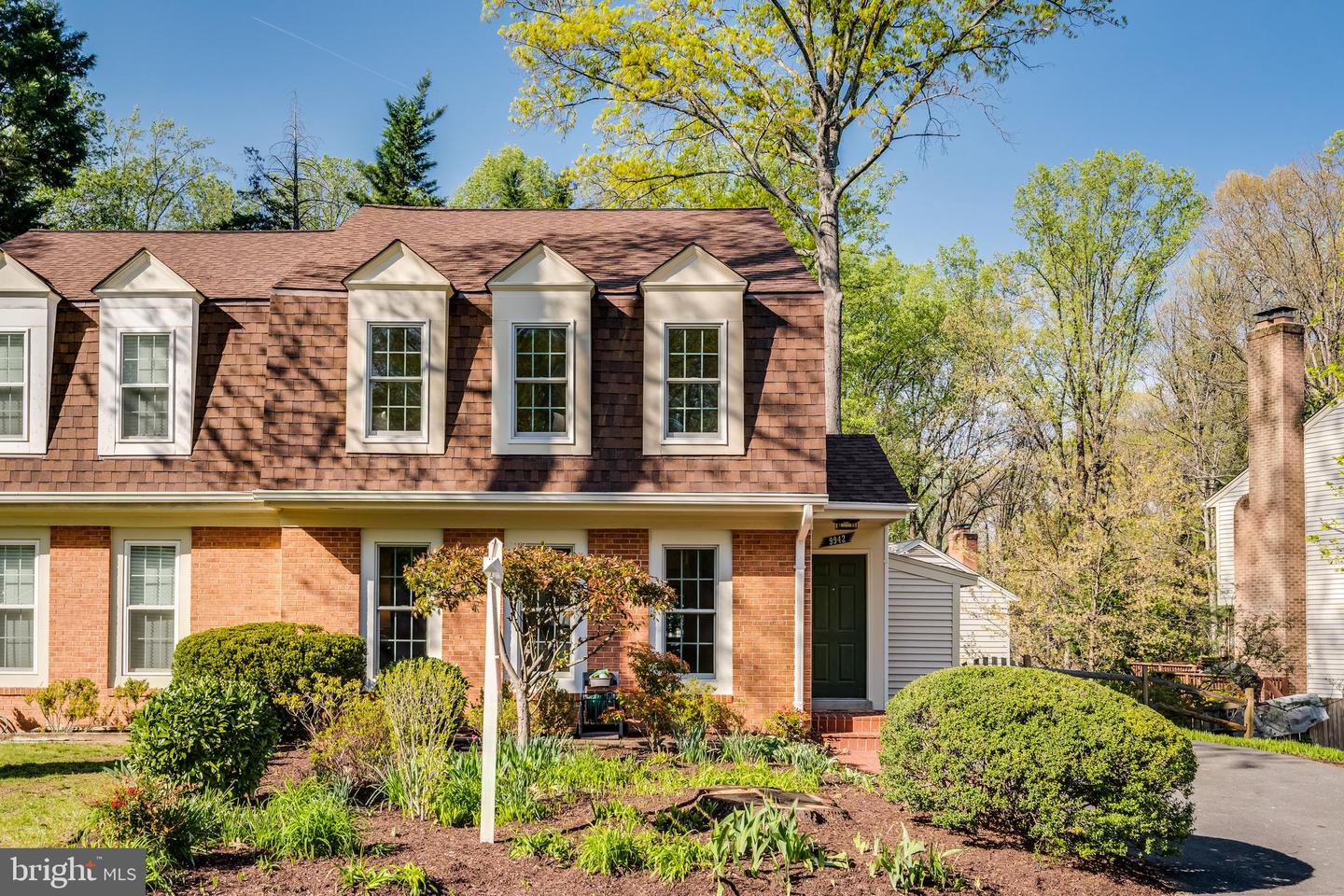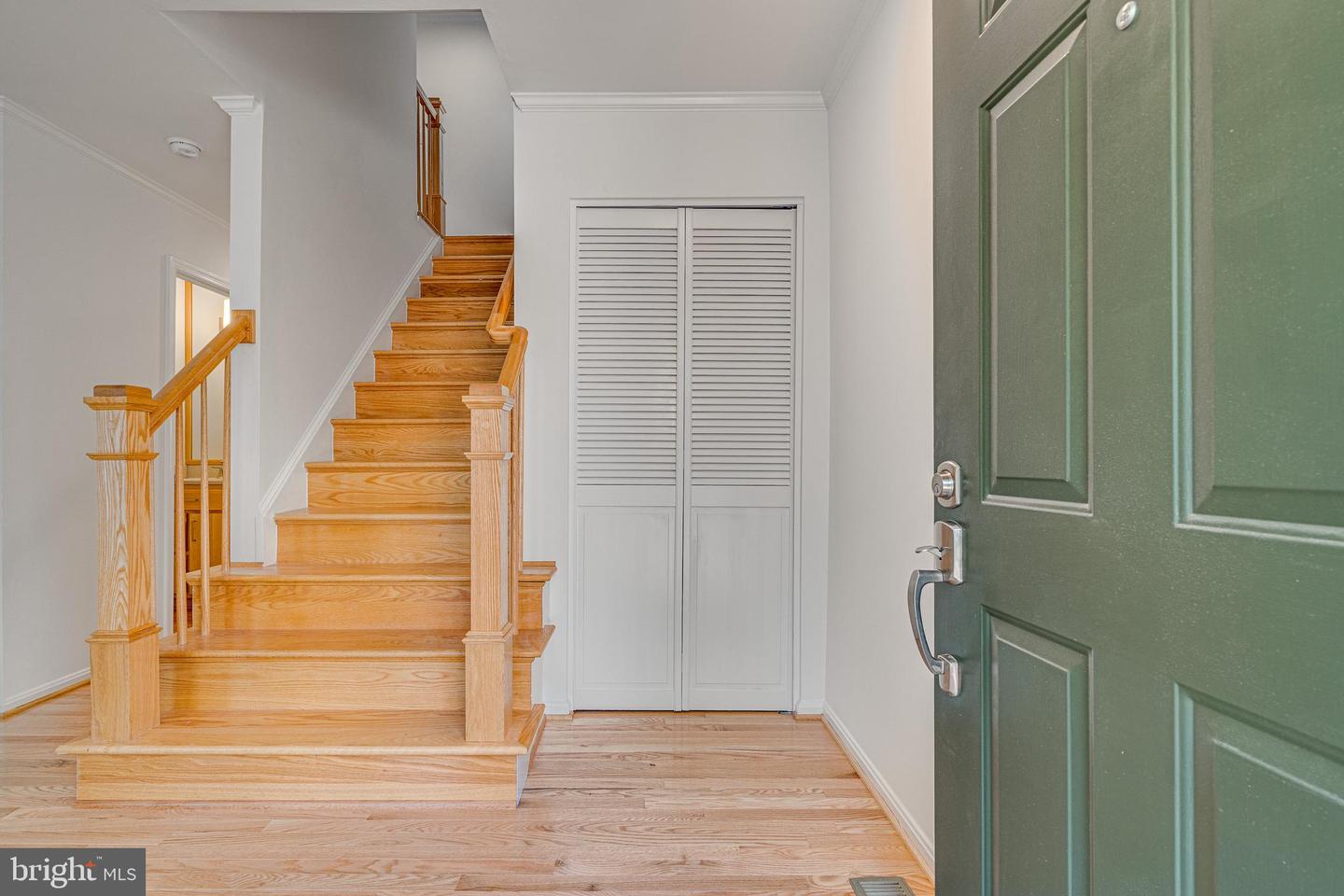9942 Hemlock Woods Ln, Burke, VA 22015
$700,000
3
Beds
3
Baths
2,277
Sq Ft
Single Family
Pending
Listed by
Catherine B Deloach
Long & Foster Real Estate, Inc.
Last updated:
May 2, 2025, 10:15 AM
MLS#
VAFX2234028
Source:
BRIGHTMLS
About This Home
Home Facts
Single Family
3 Baths
3 Bedrooms
Built in 1978
Price Summary
700,000
$307 per Sq. Ft.
MLS #:
VAFX2234028
Last Updated:
May 2, 2025, 10:15 AM
Added:
8 day(s) ago
Rooms & Interior
Bedrooms
Total Bedrooms:
3
Bathrooms
Total Bathrooms:
3
Full Bathrooms:
2
Interior
Living Area:
2,277 Sq. Ft.
Structure
Structure
Architectural Style:
Colonial
Building Area:
2,277 Sq. Ft.
Year Built:
1978
Lot
Lot Size (Sq. Ft):
4,791
Finances & Disclosures
Price:
$700,000
Price per Sq. Ft:
$307 per Sq. Ft.
Contact an Agent
Yes, I would like more information from Coldwell Banker. Please use and/or share my information with a Coldwell Banker agent to contact me about my real estate needs.
By clicking Contact I agree a Coldwell Banker Agent may contact me by phone or text message including by automated means and prerecorded messages about real estate services, and that I can access real estate services without providing my phone number. I acknowledge that I have read and agree to the Terms of Use and Privacy Notice.
Contact an Agent
Yes, I would like more information from Coldwell Banker. Please use and/or share my information with a Coldwell Banker agent to contact me about my real estate needs.
By clicking Contact I agree a Coldwell Banker Agent may contact me by phone or text message including by automated means and prerecorded messages about real estate services, and that I can access real estate services without providing my phone number. I acknowledge that I have read and agree to the Terms of Use and Privacy Notice.


