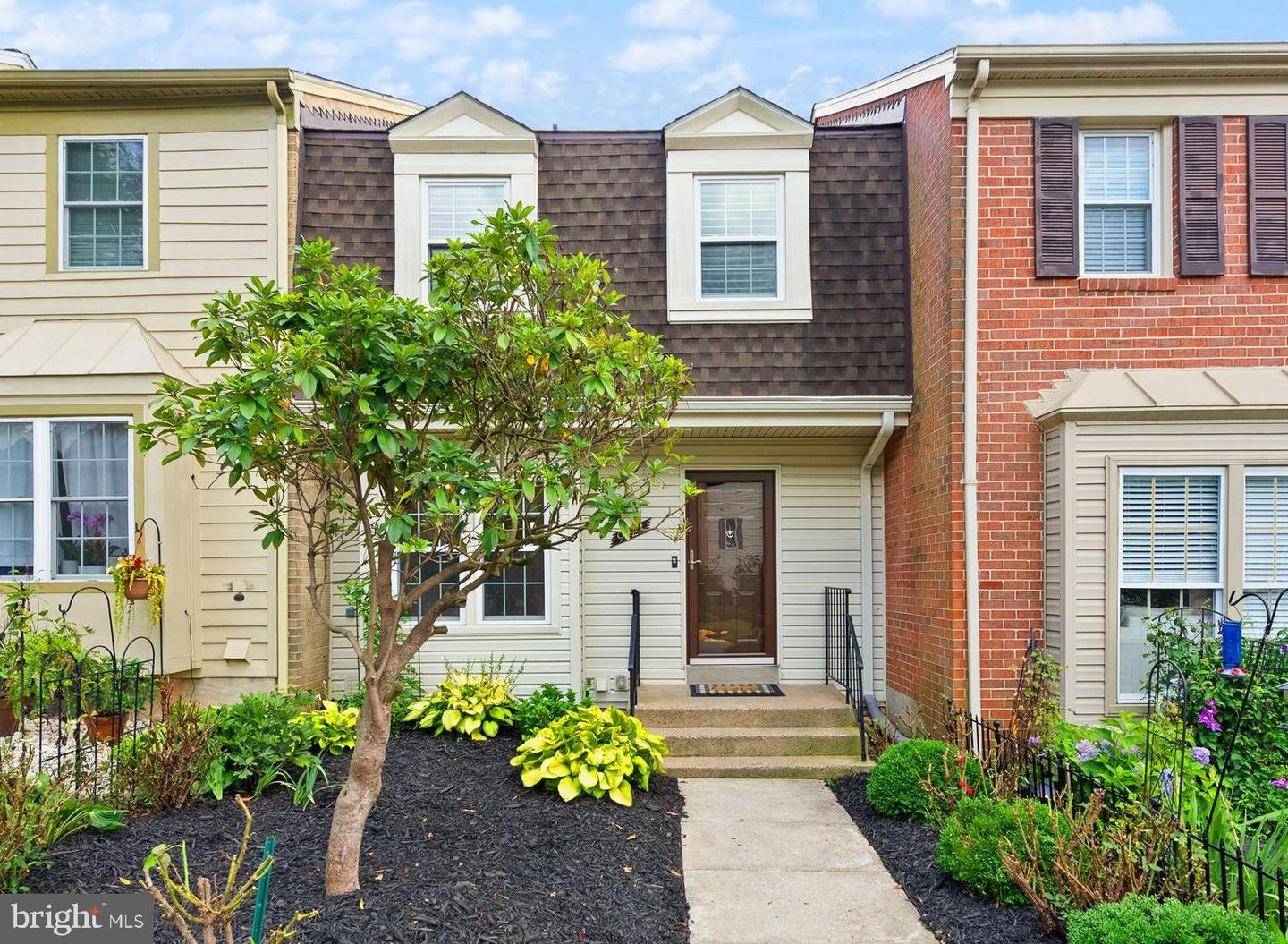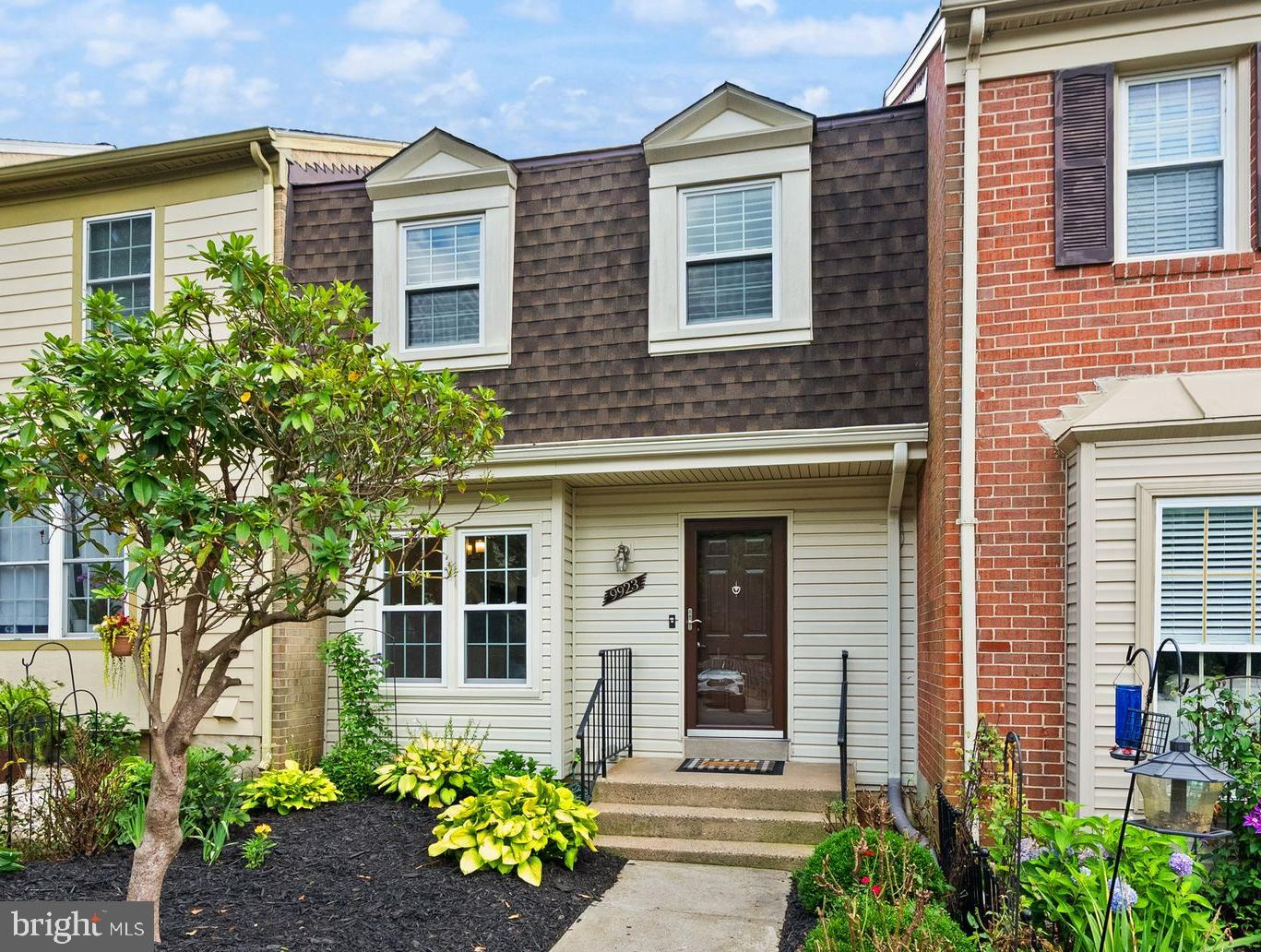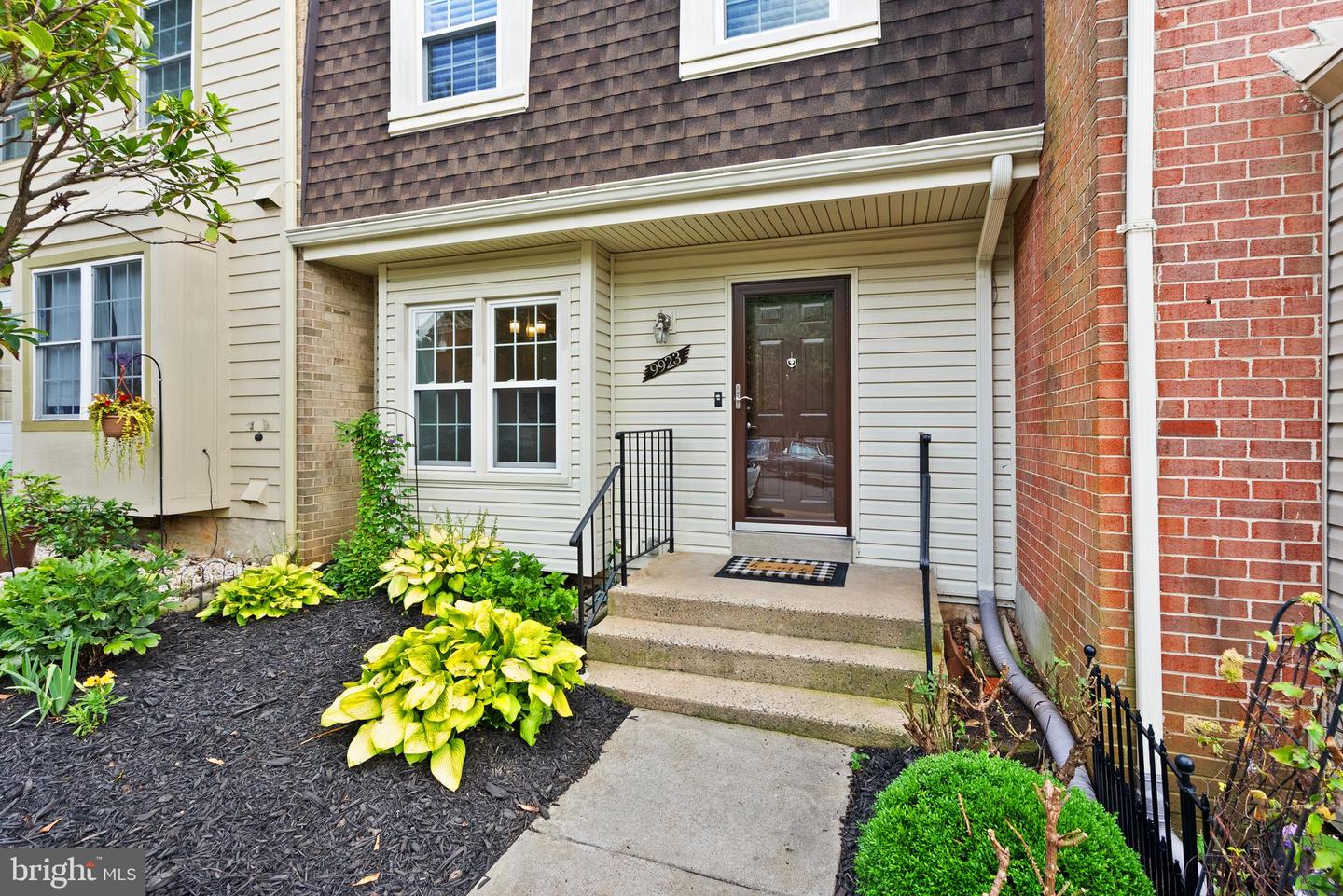


9923 Whitewater Dr, Burke, VA 22015
$600,000
3
Beds
4
Baths
1,760
Sq Ft
Townhouse
Coming Soon
Listed by
Haley Mcbryan
Damon A Nicholas
eXp Realty, LLC.
Last updated:
July 20, 2025, 01:31 PM
MLS#
VAFX2237954
Source:
BRIGHTMLS
About This Home
Home Facts
Townhouse
4 Baths
3 Bedrooms
Built in 1977
Price Summary
600,000
$340 per Sq. Ft.
MLS #:
VAFX2237954
Last Updated:
July 20, 2025, 01:31 PM
Added:
4 day(s) ago
Rooms & Interior
Bedrooms
Total Bedrooms:
3
Bathrooms
Total Bathrooms:
4
Full Bathrooms:
2
Interior
Living Area:
1,760 Sq. Ft.
Structure
Structure
Architectural Style:
Traditional
Building Area:
1,760 Sq. Ft.
Year Built:
1977
Lot
Lot Size (Sq. Ft):
1,306
Finances & Disclosures
Price:
$600,000
Price per Sq. Ft:
$340 per Sq. Ft.
Contact an Agent
Yes, I would like more information from Coldwell Banker. Please use and/or share my information with a Coldwell Banker agent to contact me about my real estate needs.
By clicking Contact I agree a Coldwell Banker Agent may contact me by phone or text message including by automated means and prerecorded messages about real estate services, and that I can access real estate services without providing my phone number. I acknowledge that I have read and agree to the Terms of Use and Privacy Notice.
Contact an Agent
Yes, I would like more information from Coldwell Banker. Please use and/or share my information with a Coldwell Banker agent to contact me about my real estate needs.
By clicking Contact I agree a Coldwell Banker Agent may contact me by phone or text message including by automated means and prerecorded messages about real estate services, and that I can access real estate services without providing my phone number. I acknowledge that I have read and agree to the Terms of Use and Privacy Notice.