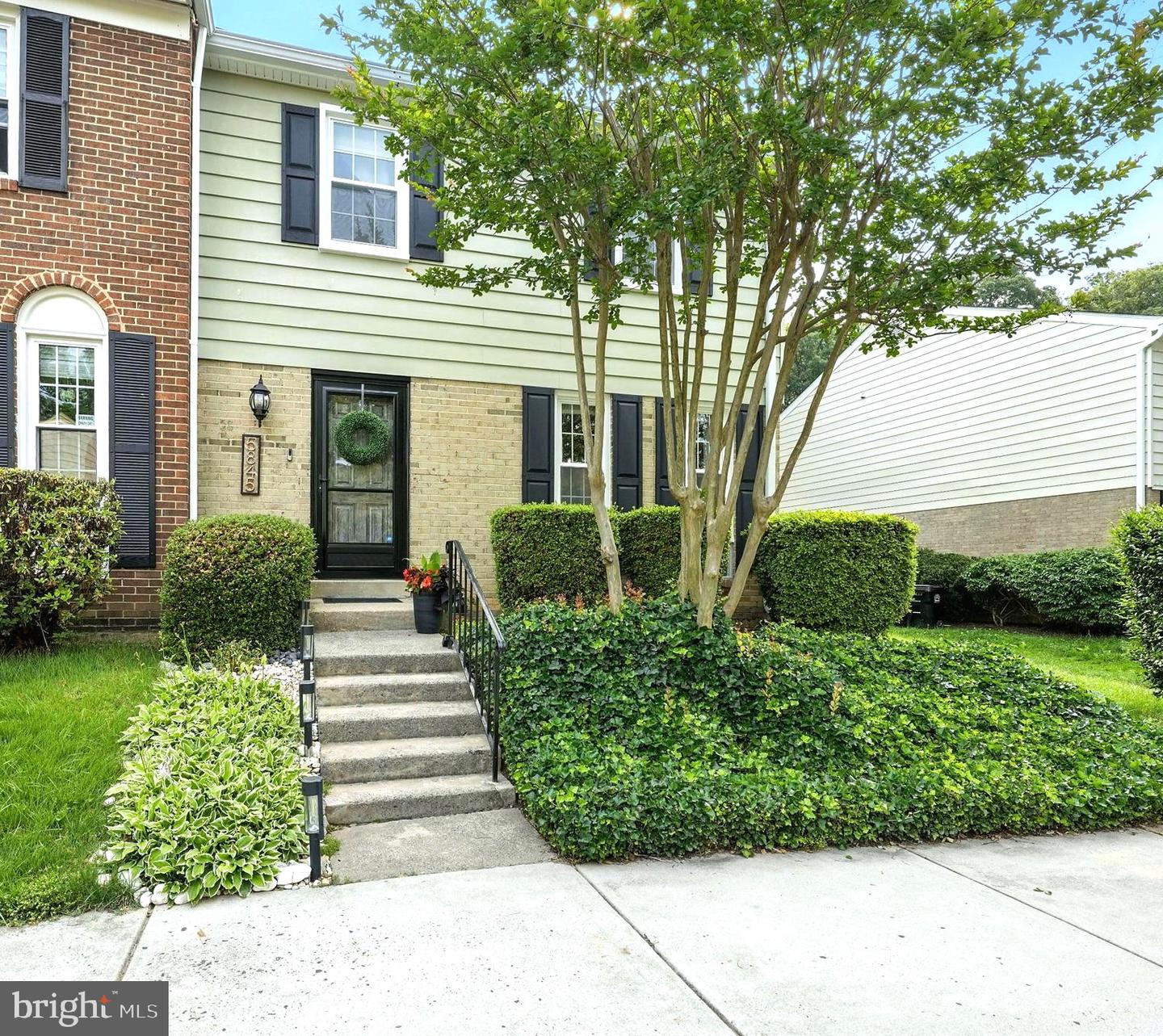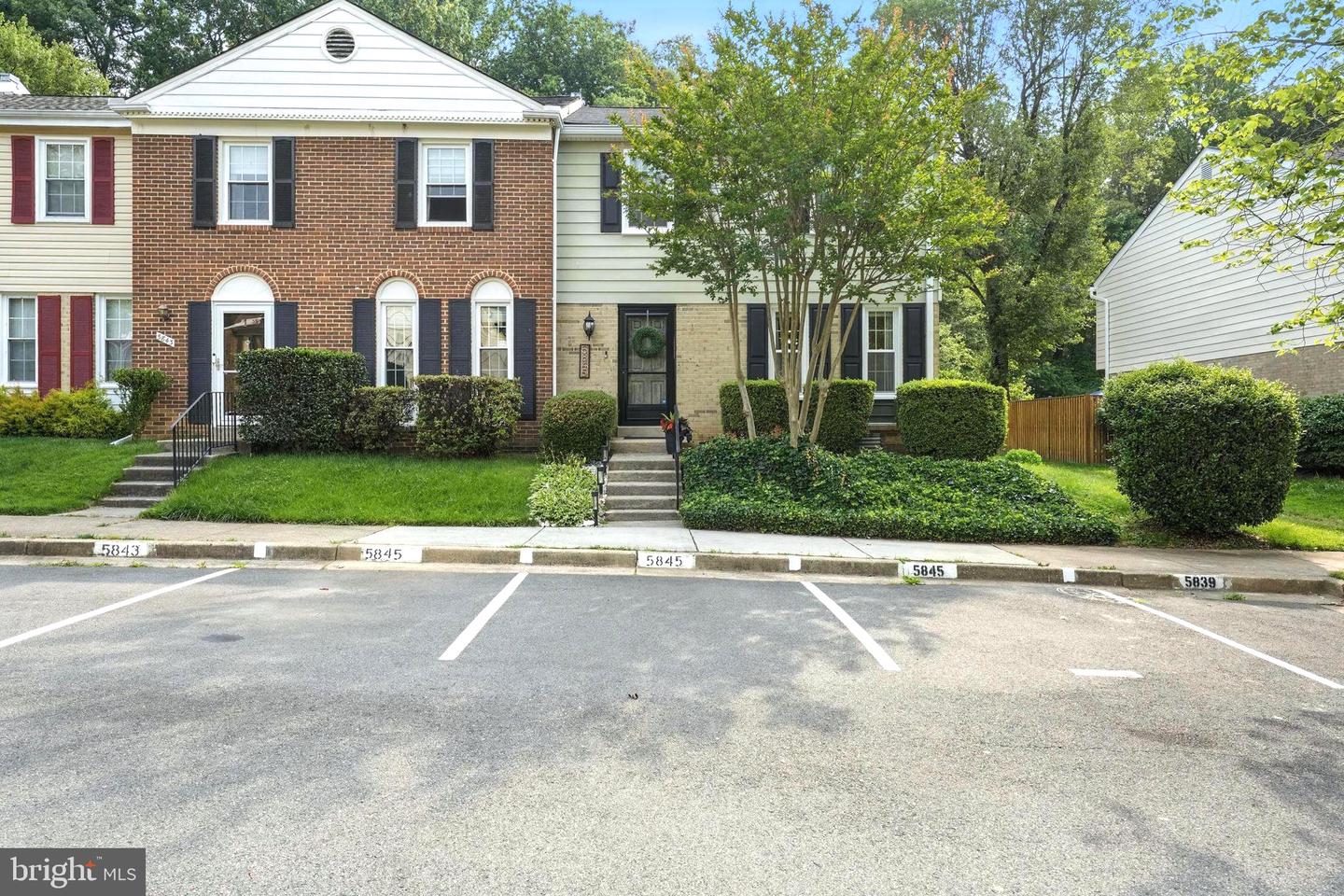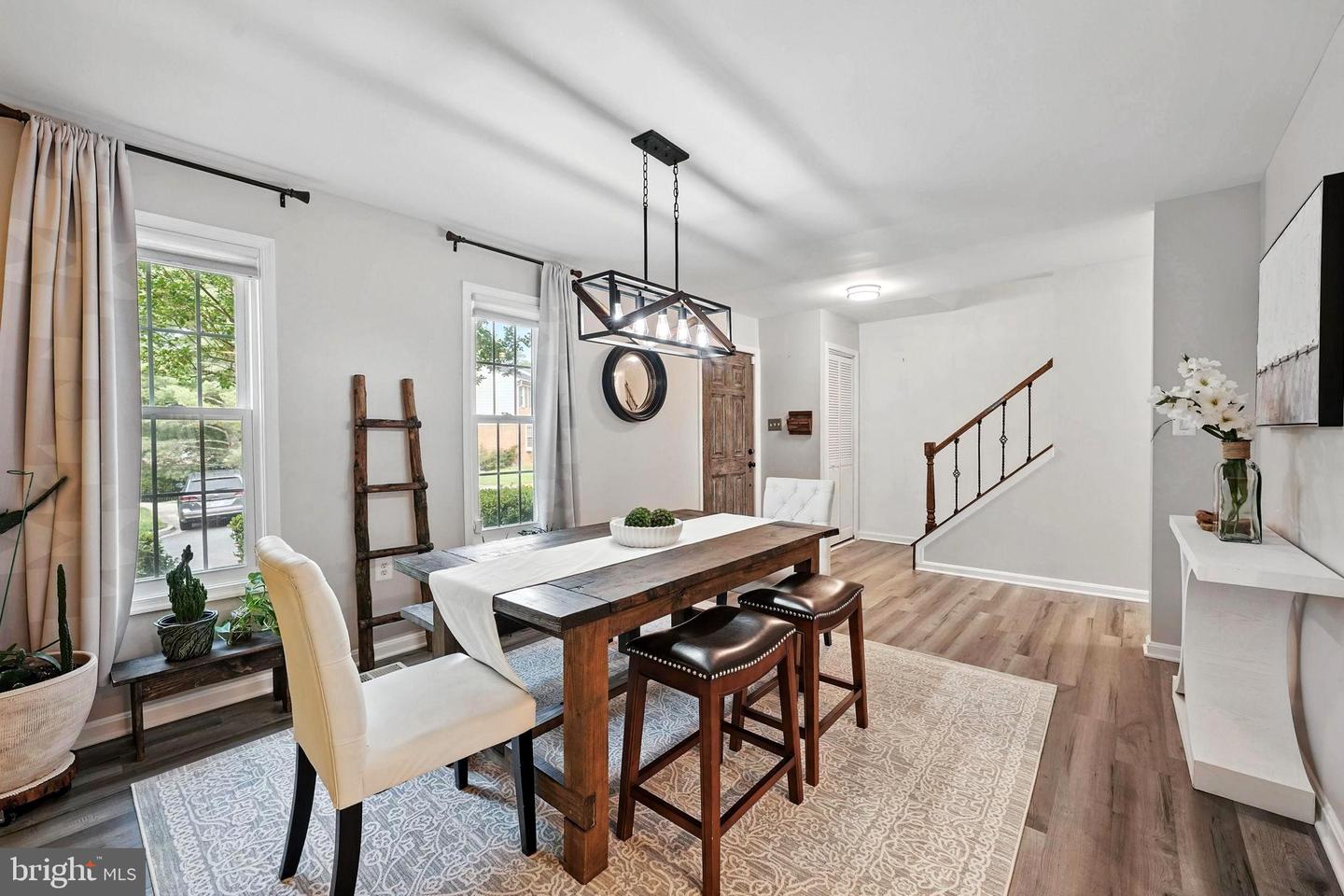There is no Place Like Home! Welcome to 5845 Banning Place! With 3 dedicated parking spaces and almost 2400 total under roof square footage this impeccably renovated end-unit town home is so impressive! The property provides over $150K in premium improvements and the expansive backyard delivers a true wow factor! It backs to a wooded area and provides a scenic, unobstructed view of the beautifully maintained common area. Enjoy a peaceful natural backdrop and unparalleled privacy that is rarely found in town home living.
The property features striking and sought-after curb appeal with its thoughtfully designed exterior upgrades--a new front door; new windows, new shutters, new roof, new downspouts, and new gutters (leaf-guard). In the rear yard there is a new Trex deck, a new shed, and a fully fenced yard (2021/2022).
Once inside, true gracious living is yours! View the marvelously updated eat-in, open concept kitchen that combines panache, function, and comfort--white shaker cabinets and soft-close drawers offer timeless appeal, while granite countertops and stainless steel appliances (2021) are seamlessly integrated, providing a gorgeous, clean, cohesive look. There’s more to love with the fully finished, perfect 10, lower level (2021). The additional living space is ideal for a home theater, gym, playroom, or a creative studio. The upper level features generously sized bedrooms; including a primary suite with an ensuite bath and a stylishly updated vanity. Interior updates include: new electrical panel (2025), newer flooring (2021), a newer water heater (2022), and a newly installed main water line pipe (2022). Also, a newer HVAC system (2019) with an ultraviolet add-on feature (2022) designed to improve indoor air quality by using the UV light to kill bacteria, mold, and other microorganism within the HVAC system. An additional noteworthy detail is that all the bathrooms are outfitted with TOTO toilets, an award-winning global brand known for their clean design, durability, and reliable performance. The bliss continues! The property is located within the highly sought-after Lake Braddock High School pyramid. Lake Braddock Secondary School is a Gold Medal School, ranked in the top 2% of high schools nationwide by U.S. News & World Report. Additionally, the townhouse is nestled in the desirable, well-maintained Burke Station Square community, which access to a wonderful neighborhood pool and a highly regarded swim team. Commuters will love the unbeatable location; home is walking distance to the Virginia Railway Express (VRE), making daily travel to D.C. or surrounding areas incredibly convenient. Property is situated along an extension of the Liberty Bell Trail, instantly connect to paths that weave throughout all of Fairfax County. This is a cyclist's dream, where bike trails are a 3-minute ride from the townhouse. From hiking to biking to running, all are easily accessible from the townhouse without ever needing a car. 5845 Banning Pl. is located close to 495, 495 HOT lane, Fairfax County Parkway, VRE stations (2), slug line, FFX Connector bus (306 Pentagon/GMU line), Metro bus stops (17K Pentagon/Kings Park West line), commuter parking; military installations are approximately 11-15 miles. NVCC and GMU are less than 6 miles from the town house.There is a multitude of shopping, recreational areas, & services, to include the Springfield Town Center, the 52,000 square foot Giant, Trader Joe’s, Target, Walmart, libraries, two post offices, Audrey Moore Rec Center, Lake Accotink Park & Burke Lake Park. The home is located approx. 3.5 miles from the Bunnyman Brewery & approx. 9 miles from the charming, small town of Clifton, where one can enjoy local shops, an historic downtown, scenic hiking, & Paradise Springs Winery.


