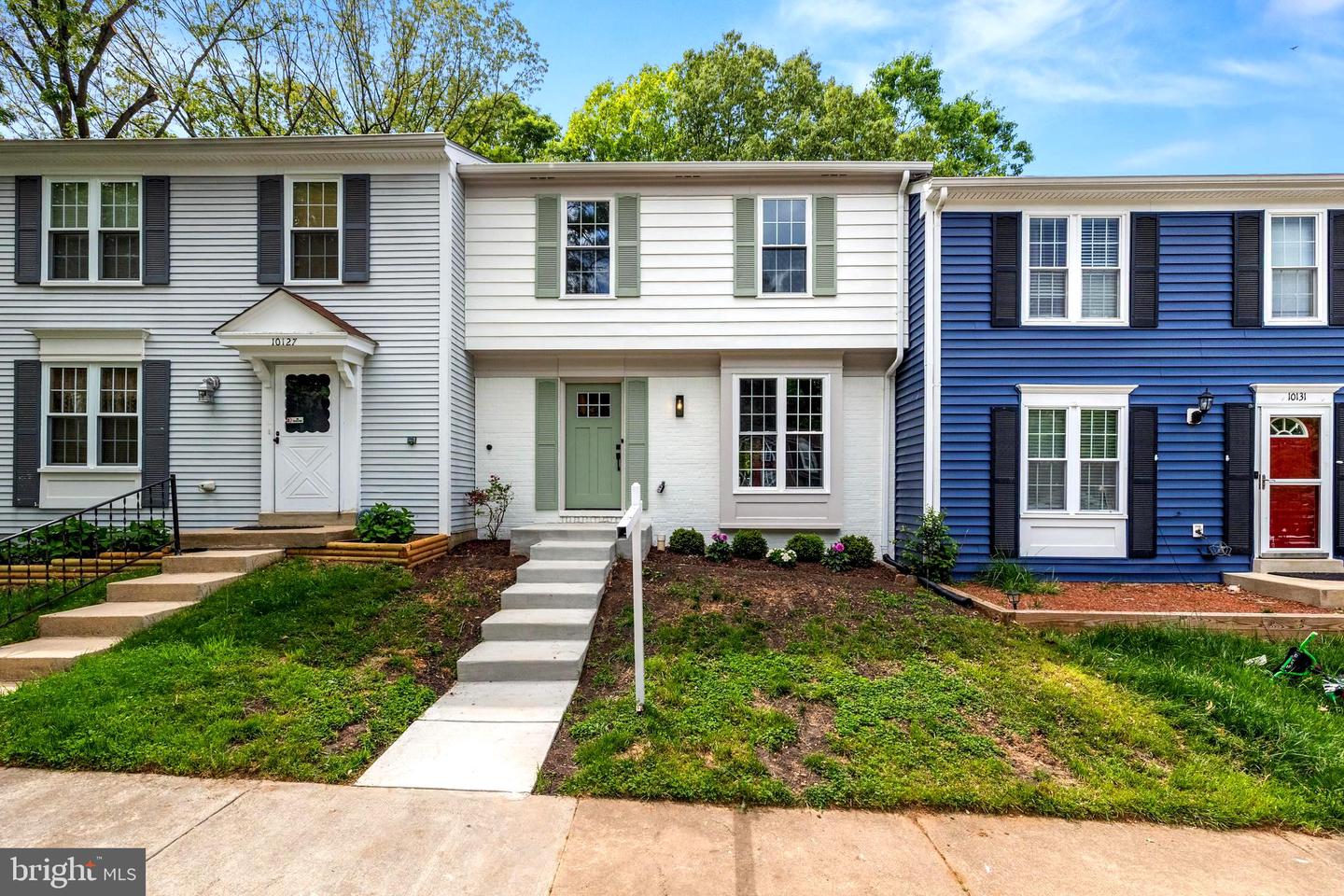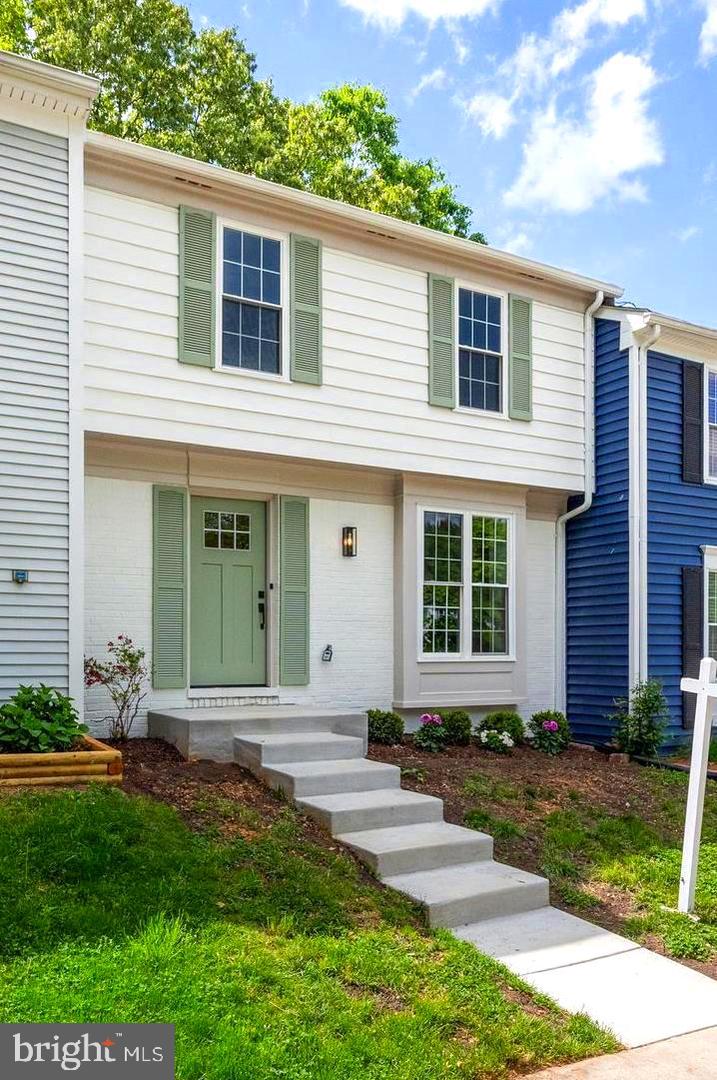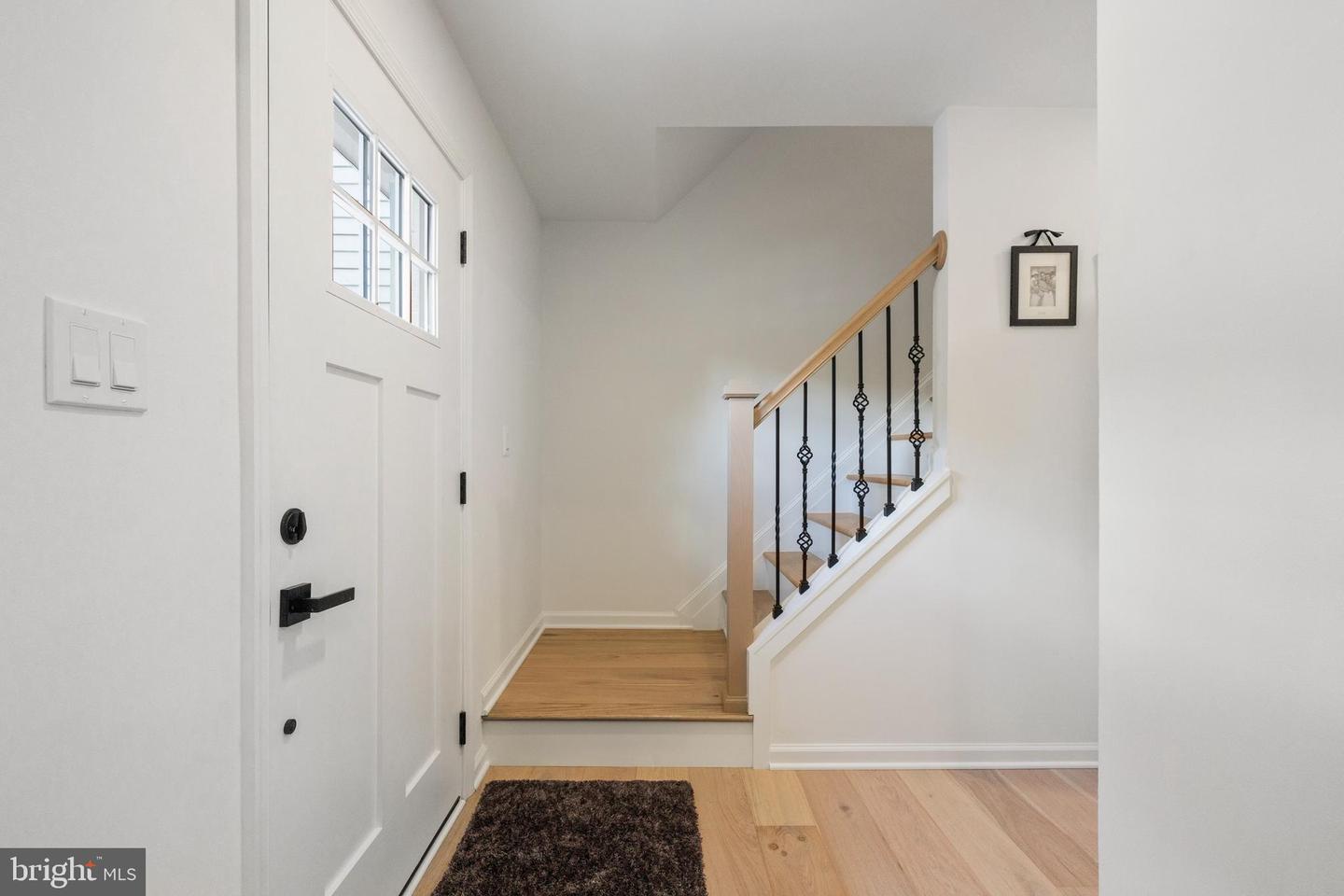10129 Sassafras Woods Ct, Burke, VA 22015
$649,000
3
Beds
4
Baths
1,708
Sq Ft
Townhouse
Active
Listed by
Harjot Singh
Fairfax Realty
Last updated:
May 7, 2025, 10:35 AM
MLS#
VAFX2238662
Source:
BRIGHTMLS
About This Home
Home Facts
Townhouse
4 Baths
3 Bedrooms
Built in 1978
Price Summary
649,000
$379 per Sq. Ft.
MLS #:
VAFX2238662
Last Updated:
May 7, 2025, 10:35 AM
Added:
15 hour(s) ago
Rooms & Interior
Bedrooms
Total Bedrooms:
3
Bathrooms
Total Bathrooms:
4
Full Bathrooms:
3
Interior
Living Area:
1,708 Sq. Ft.
Structure
Structure
Architectural Style:
A-Frame
Building Area:
1,708 Sq. Ft.
Year Built:
1978
Lot
Lot Size (Sq. Ft):
1,742
Finances & Disclosures
Price:
$649,000
Price per Sq. Ft:
$379 per Sq. Ft.
See this home in person
Attend an upcoming open house
Sat, May 10
12:00 PM - 02:00 PMSun, May 11
12:00 PM - 02:00 PMContact an Agent
Yes, I would like more information from Coldwell Banker. Please use and/or share my information with a Coldwell Banker agent to contact me about my real estate needs.
By clicking Contact I agree a Coldwell Banker Agent may contact me by phone or text message including by automated means and prerecorded messages about real estate services, and that I can access real estate services without providing my phone number. I acknowledge that I have read and agree to the Terms of Use and Privacy Notice.
Contact an Agent
Yes, I would like more information from Coldwell Banker. Please use and/or share my information with a Coldwell Banker agent to contact me about my real estate needs.
By clicking Contact I agree a Coldwell Banker Agent may contact me by phone or text message including by automated means and prerecorded messages about real estate services, and that I can access real estate services without providing my phone number. I acknowledge that I have read and agree to the Terms of Use and Privacy Notice.


