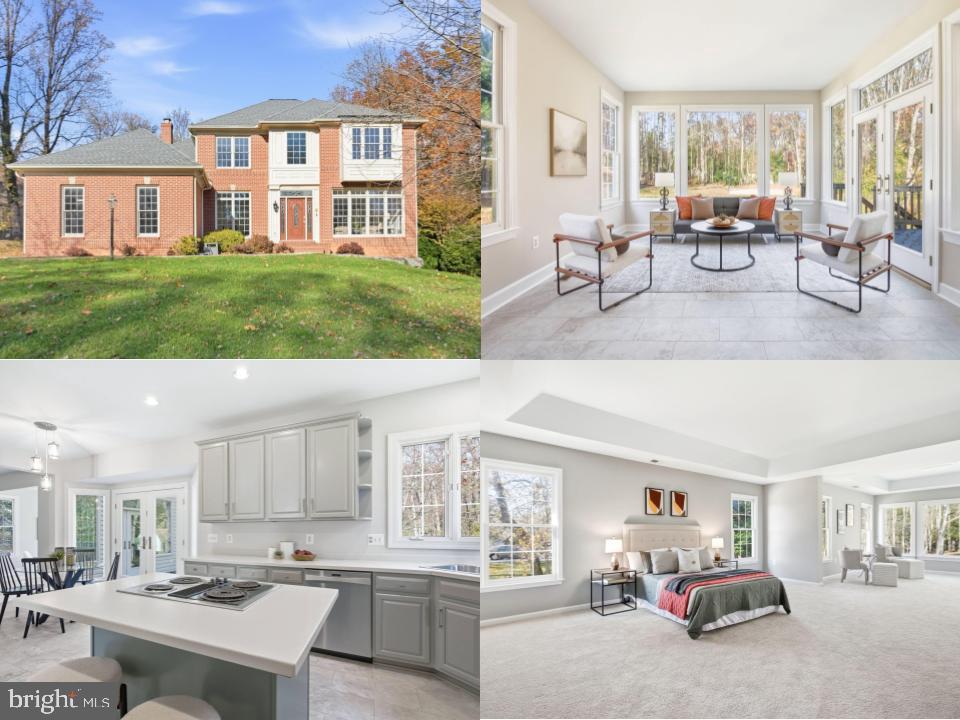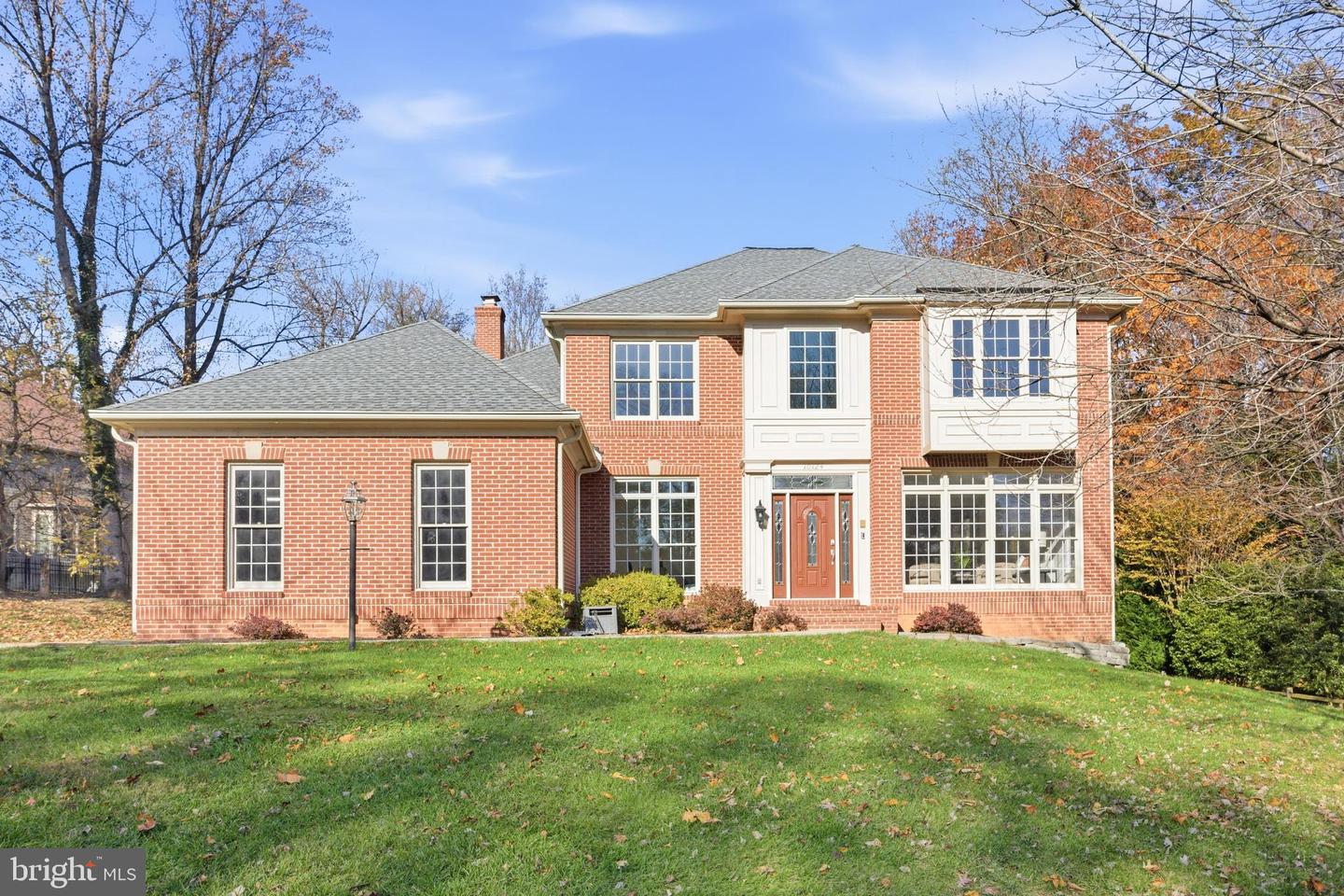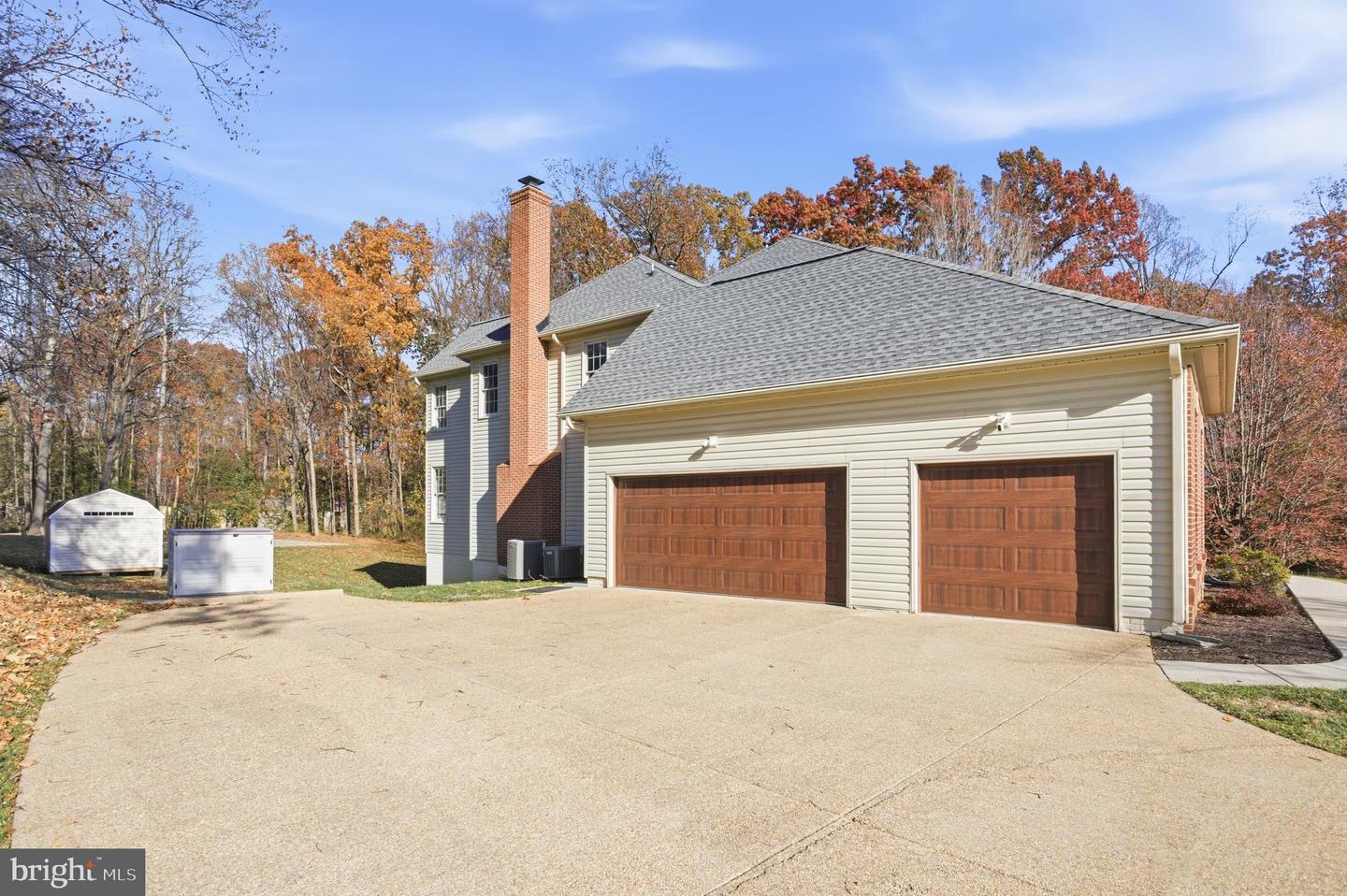


Listed by
Nicole Dash
Steven Scott Wohl
eXp Realty LLC.
Last updated:
November 23, 2025, 08:41 AM
MLS#
VAFX2272950
Source:
BRIGHTMLS
About This Home
Home Facts
Single Family
5 Baths
5 Bedrooms
Built in 1996
Price Summary
1,395,000
$224 per Sq. Ft.
MLS #:
VAFX2272950
Last Updated:
November 23, 2025, 08:41 AM
Added:
10 day(s) ago
Rooms & Interior
Bedrooms
Total Bedrooms:
5
Bathrooms
Total Bathrooms:
5
Full Bathrooms:
4
Interior
Living Area:
6,206 Sq. Ft.
Structure
Structure
Architectural Style:
Colonial
Building Area:
6,206 Sq. Ft.
Year Built:
1996
Lot
Lot Size (Sq. Ft):
40,946
Finances & Disclosures
Price:
$1,395,000
Price per Sq. Ft:
$224 per Sq. Ft.
Contact an Agent
Yes, I would like more information from Coldwell Banker. Please use and/or share my information with a Coldwell Banker agent to contact me about my real estate needs.
By clicking Contact I agree a Coldwell Banker Agent may contact me by phone or text message including by automated means and prerecorded messages about real estate services, and that I can access real estate services without providing my phone number. I acknowledge that I have read and agree to the Terms of Use and Privacy Notice.
Contact an Agent
Yes, I would like more information from Coldwell Banker. Please use and/or share my information with a Coldwell Banker agent to contact me about my real estate needs.
By clicking Contact I agree a Coldwell Banker Agent may contact me by phone or text message including by automated means and prerecorded messages about real estate services, and that I can access real estate services without providing my phone number. I acknowledge that I have read and agree to the Terms of Use and Privacy Notice.