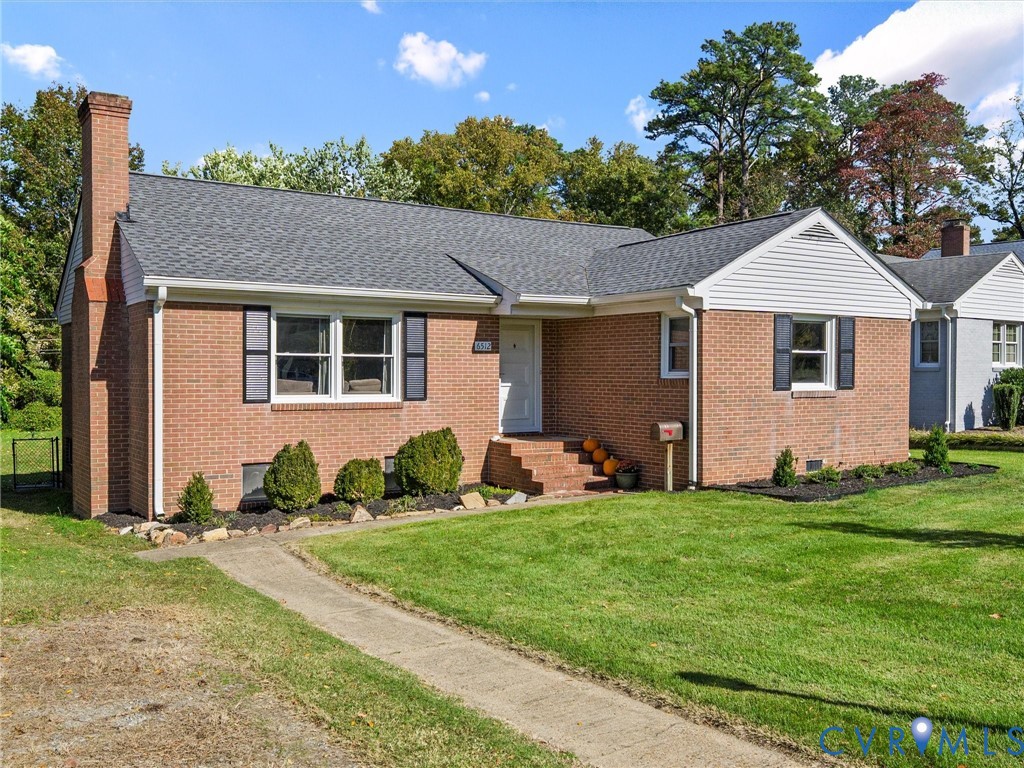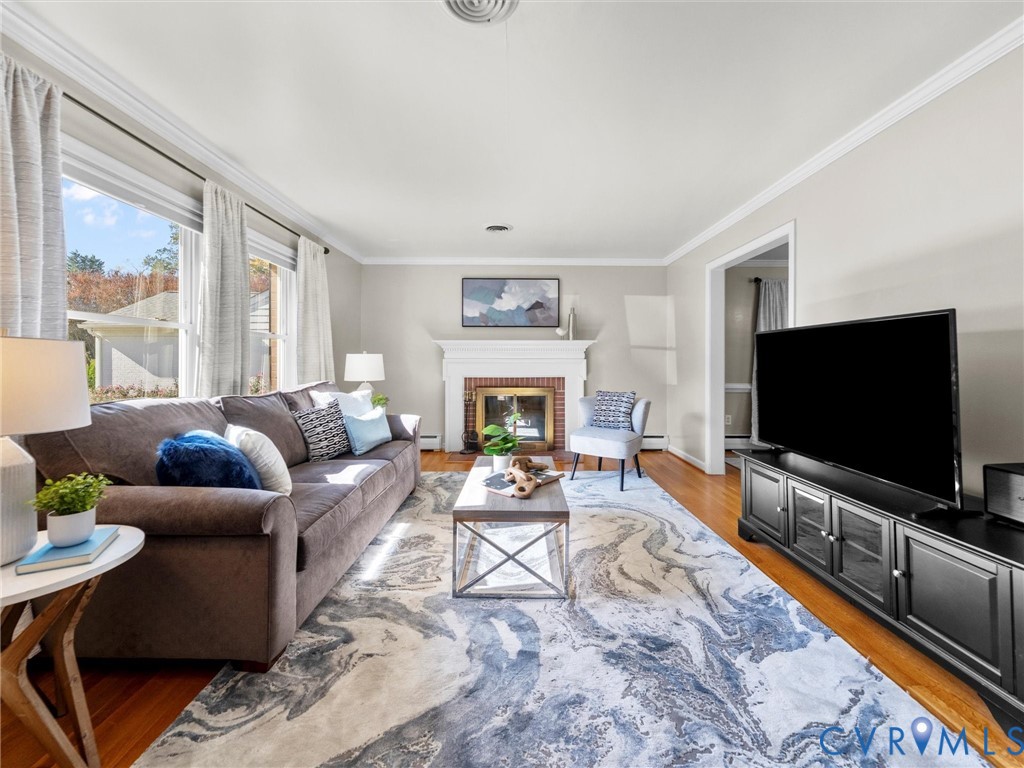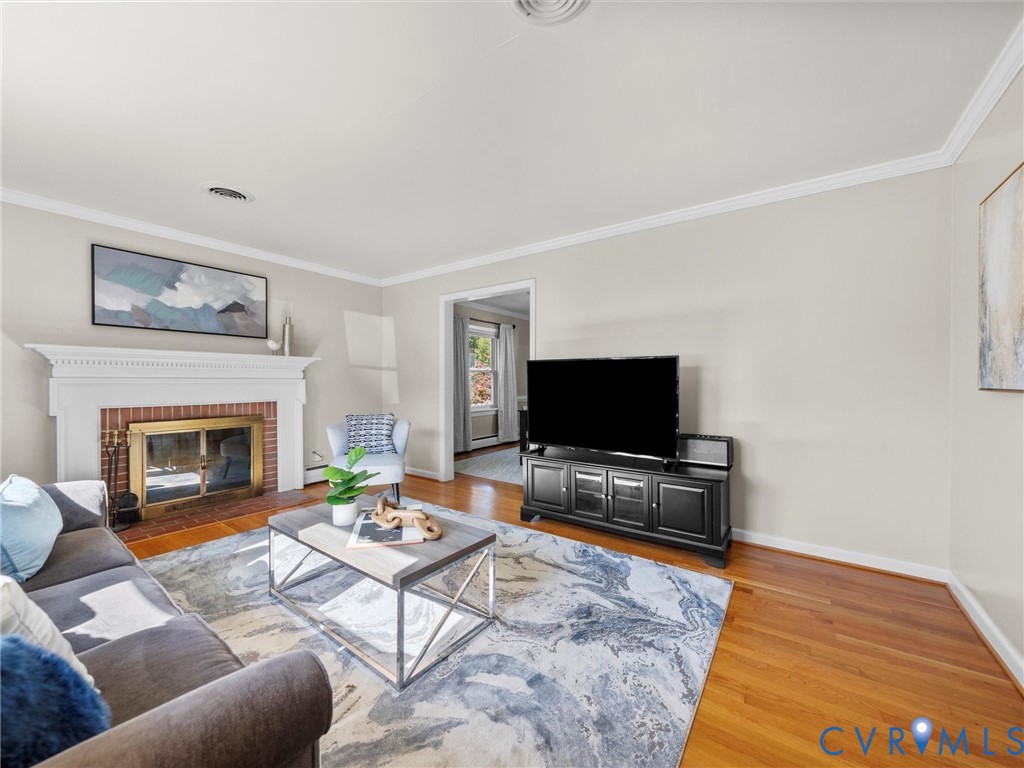


6512 Dustin Drive, Henrico, VA 23226
$649,500
3
Beds
2
Baths
1,849
Sq Ft
Single Family
Active
Listed by
Kathryn West
Shaheen Ruth Martin & Fonville
804-288-2100
Last updated:
November 11, 2025, 03:41 PM
MLS#
2529153
Source:
RV
About This Home
Home Facts
Single Family
2 Baths
3 Bedrooms
Built in 1961
Price Summary
649,500
$351 per Sq. Ft.
MLS #:
2529153
Last Updated:
November 11, 2025, 03:41 PM
Added:
a month ago
Rooms & Interior
Bedrooms
Total Bedrooms:
3
Bathrooms
Total Bathrooms:
2
Full Bathrooms:
2
Interior
Living Area:
1,849 Sq. Ft.
Structure
Structure
Architectural Style:
Ranch
Building Area:
1,849 Sq. Ft.
Year Built:
1961
Lot
Lot Size (Sq. Ft):
13,185
Finances & Disclosures
Price:
$649,500
Price per Sq. Ft:
$351 per Sq. Ft.
Contact an Agent
Yes, I would like more information from Coldwell Banker. Please use and/or share my information with a Coldwell Banker agent to contact me about my real estate needs.
By clicking Contact I agree a Coldwell Banker Agent may contact me by phone or text message including by automated means and prerecorded messages about real estate services, and that I can access real estate services without providing my phone number. I acknowledge that I have read and agree to the Terms of Use and Privacy Notice.
Contact an Agent
Yes, I would like more information from Coldwell Banker. Please use and/or share my information with a Coldwell Banker agent to contact me about my real estate needs.
By clicking Contact I agree a Coldwell Banker Agent may contact me by phone or text message including by automated means and prerecorded messages about real estate services, and that I can access real estate services without providing my phone number. I acknowledge that I have read and agree to the Terms of Use and Privacy Notice.