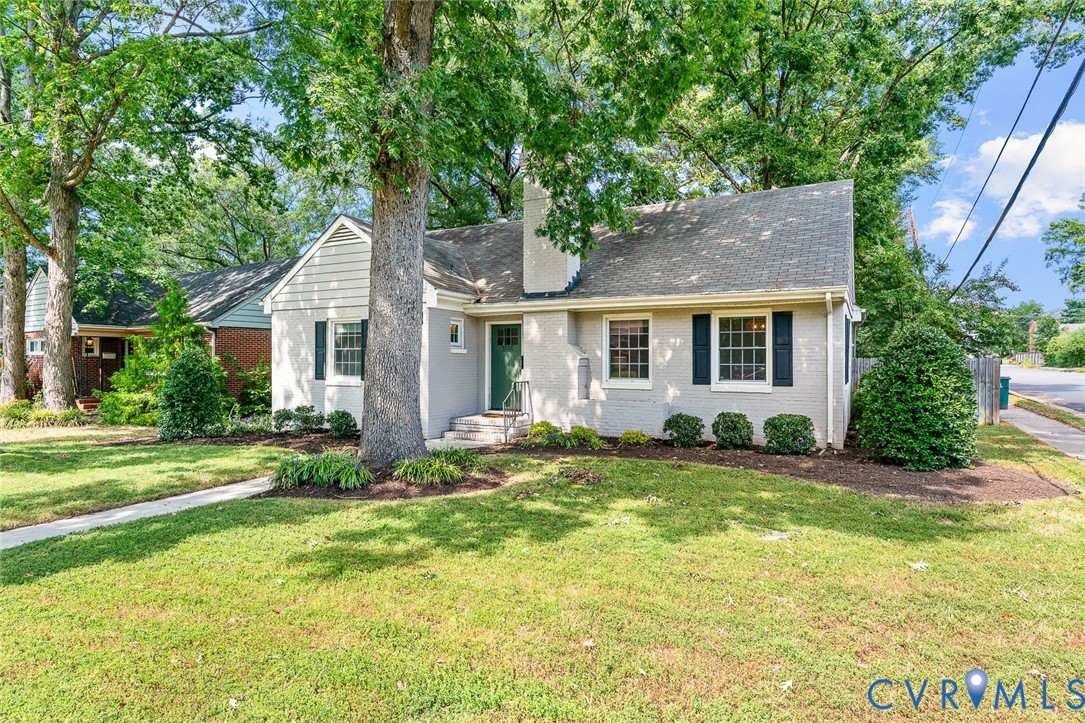


5100 Wythe Avenue, Henrico, VA 23226
$549,000
2
Beds
2
Baths
1,408
Sq Ft
Single Family
Active
Listed by
Cassandra Wagner
Monica Rawles
Shaheen Ruth Martin & Fonville
804-288-2100
Last updated:
September 15, 2025, 03:33 PM
MLS#
2523853
Source:
RV
About This Home
Home Facts
Single Family
2 Baths
2 Bedrooms
Built in 1954
Price Summary
549,000
$389 per Sq. Ft.
MLS #:
2523853
Last Updated:
September 15, 2025, 03:33 PM
Added:
17 day(s) ago
Rooms & Interior
Bedrooms
Total Bedrooms:
2
Bathrooms
Total Bathrooms:
2
Full Bathrooms:
1
Interior
Living Area:
1,408 Sq. Ft.
Structure
Structure
Architectural Style:
Ranch
Building Area:
1,408 Sq. Ft.
Year Built:
1954
Lot
Lot Size (Sq. Ft):
9,221
Finances & Disclosures
Price:
$549,000
Price per Sq. Ft:
$389 per Sq. Ft.
See this home in person
Attend an upcoming open house
Sun, Sep 21
02:00 PM - 04:00 PMContact an Agent
Yes, I would like more information from Coldwell Banker. Please use and/or share my information with a Coldwell Banker agent to contact me about my real estate needs.
By clicking Contact I agree a Coldwell Banker Agent may contact me by phone or text message including by automated means and prerecorded messages about real estate services, and that I can access real estate services without providing my phone number. I acknowledge that I have read and agree to the Terms of Use and Privacy Notice.
Contact an Agent
Yes, I would like more information from Coldwell Banker. Please use and/or share my information with a Coldwell Banker agent to contact me about my real estate needs.
By clicking Contact I agree a Coldwell Banker Agent may contact me by phone or text message including by automated means and prerecorded messages about real estate services, and that I can access real estate services without providing my phone number. I acknowledge that I have read and agree to the Terms of Use and Privacy Notice.