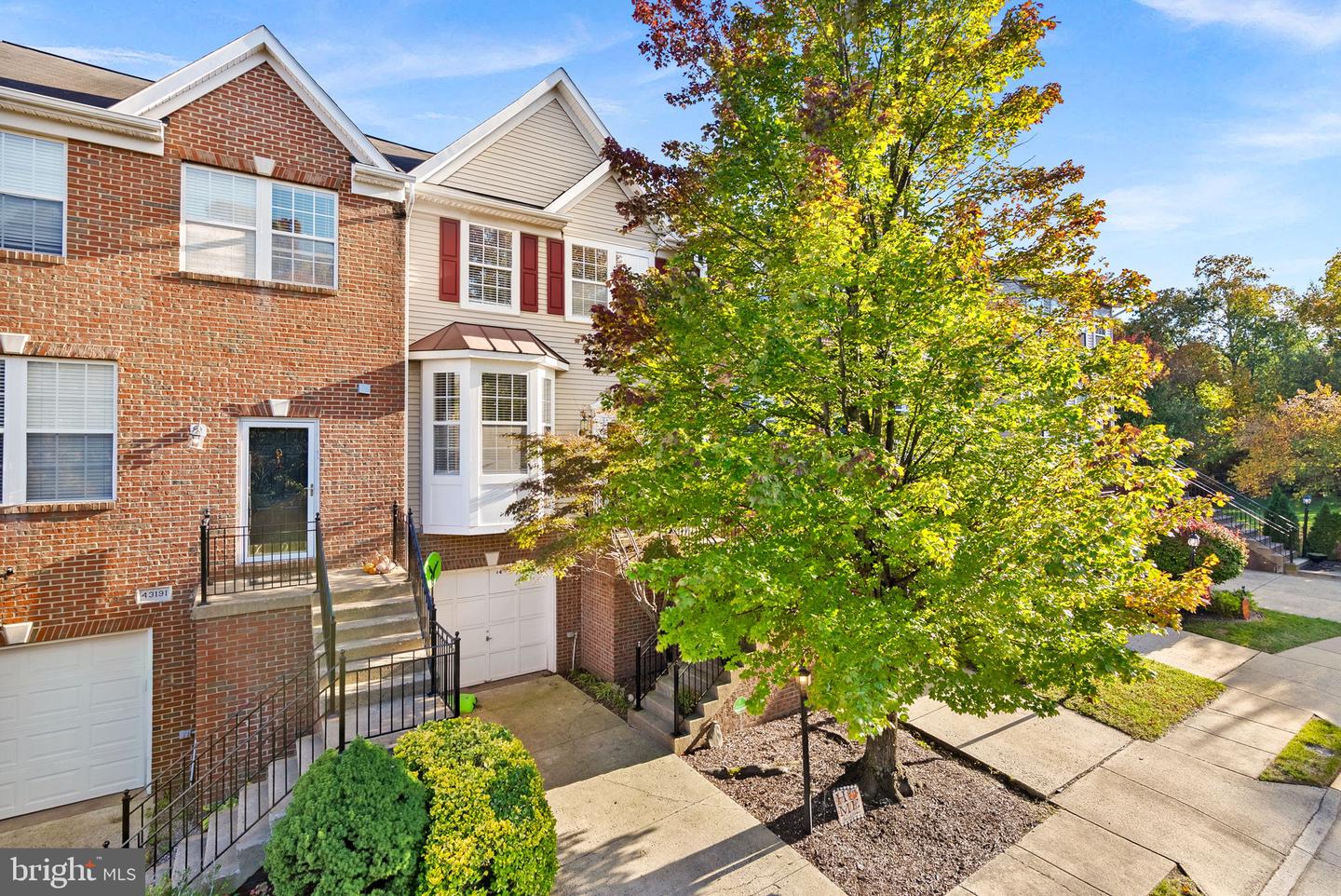Local Realty Service Provided By: Coldwell Banker Realty

43189 Riders Sq, Broadlands, VA 20148
$650,000
3
Beds
4
Baths
2,367
Sq Ft
Townhouse
Sold
Listed by
Kevin J Carter
Bought with Pearson Smith Realty, LLC
RE/MAX Distinctive Real Estate, Inc., (703) 858-9108, broker@remaxdistinctive.com
MLS#
VALO2109168
Source:
BRIGHTMLS
Sorry, we are unable to map this address
About This Home
Home Facts
Townhouse
4 Baths
3 Bedrooms
Built in 1999
Price Summary
665,000
$280 per Sq. Ft.
MLS #:
VALO2109168
Sold:
January 2, 2026
Rooms & Interior
Bedrooms
Total Bedrooms:
3
Bathrooms
Total Bathrooms:
4
Full Bathrooms:
2
Interior
Living Area:
2,367 Sq. Ft.
Structure
Structure
Building Area:
2,367 Sq. Ft.
Year Built:
1999
Lot
Lot Size (Sq. Ft):
1,742
Finances & Disclosures
Price:
$665,000
Price per Sq. Ft:
$280 per Sq. Ft.
Source:BRIGHTMLS
The information being provided by Bright Mls is for the consumer’s personal, non-commercial use and may not be used for any purpose other than to identify prospective properties consumers may be interested in purchasing. The information is deemed reliable but not guaranteed and should therefore be independently verified. © 2026 Bright Mls All rights reserved.