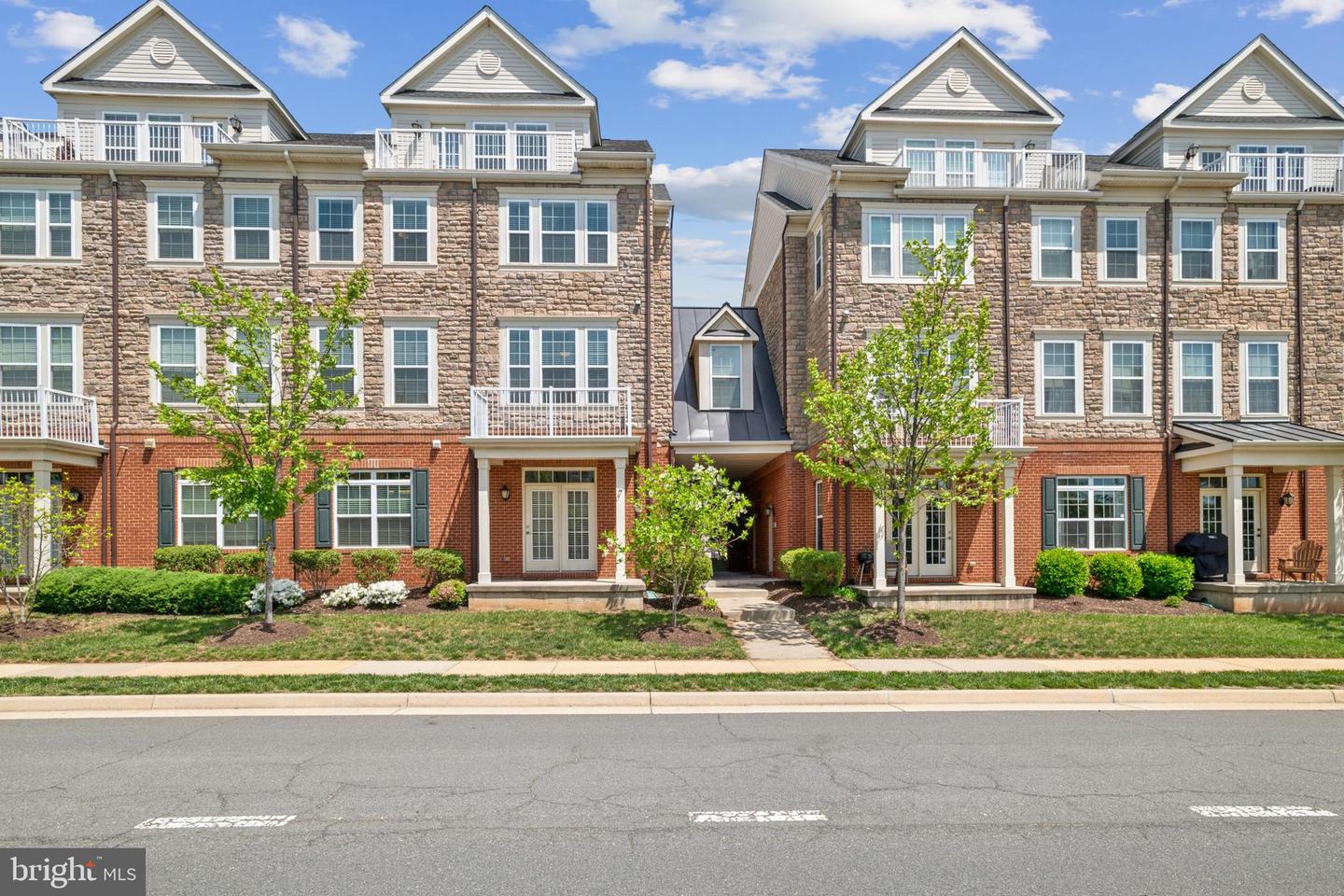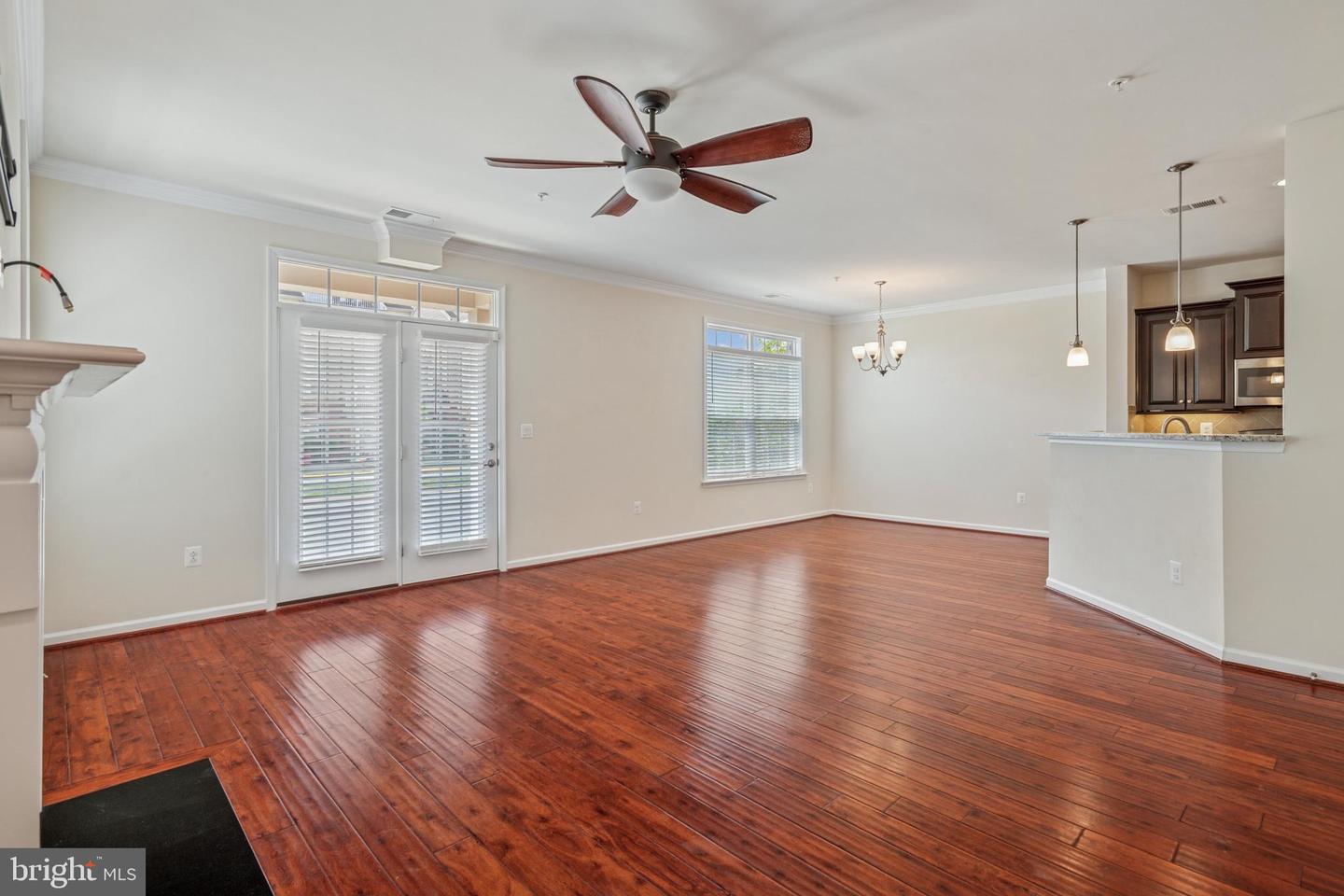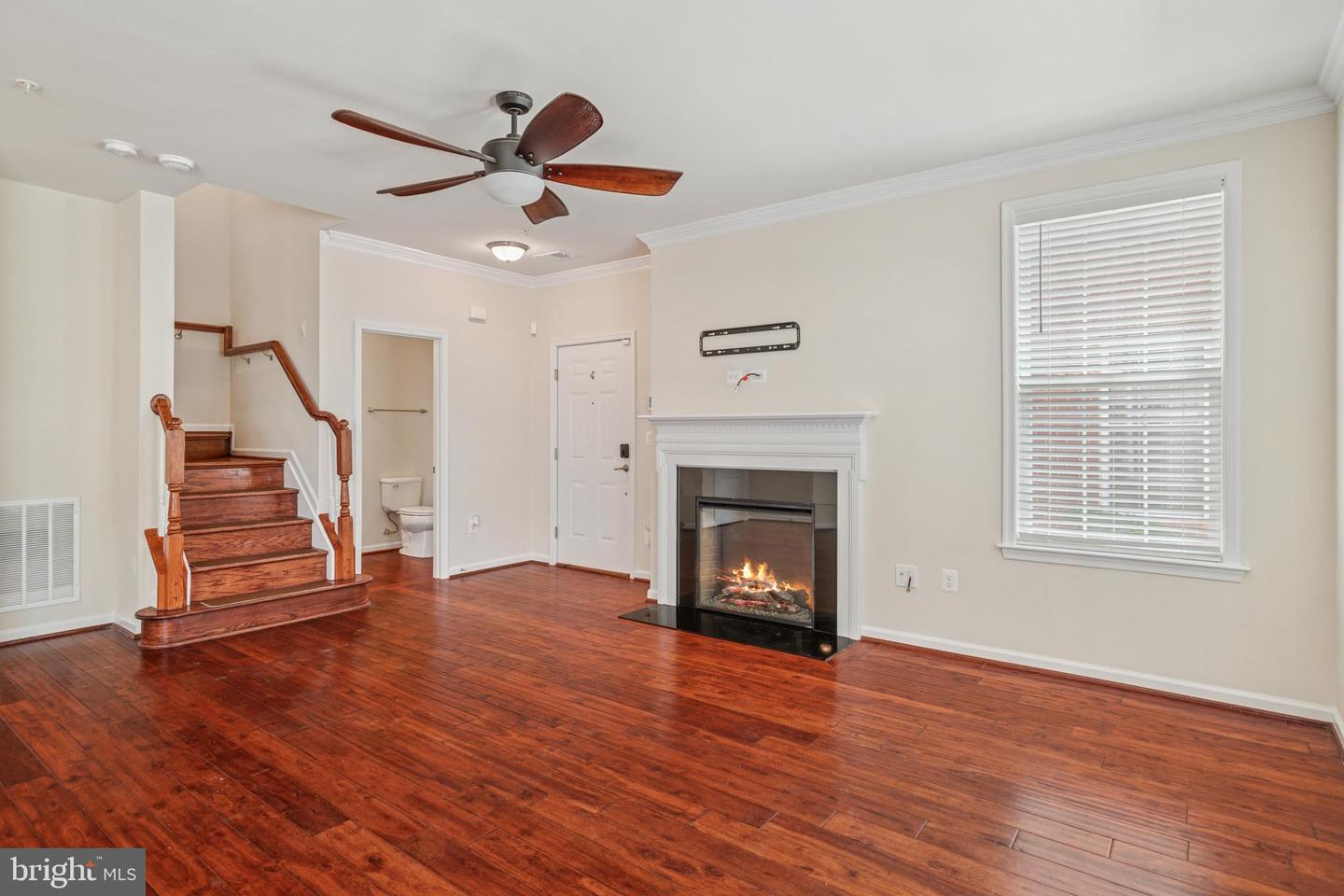


42621 Capitol View Ter, Broadlands, VA 20148
Active
Listed by
Kevin E Larue
Century 21 Redwood Realty
Last updated:
May 1, 2025, 10:43 PM
MLS#
VALO2095244
Source:
BRIGHTMLS
About This Home
Home Facts
Townhouse
3 Baths
3 Bedrooms
Built in 2014
Price Summary
599,990
$270 per Sq. Ft.
MLS #:
VALO2095244
Last Updated:
May 1, 2025, 10:43 PM
Added:
a day ago
Rooms & Interior
Bedrooms
Total Bedrooms:
3
Bathrooms
Total Bathrooms:
3
Full Bathrooms:
2
Interior
Living Area:
2,214 Sq. Ft.
Structure
Structure
Building Area:
2,214 Sq. Ft.
Year Built:
2014
Finances & Disclosures
Price:
$599,990
Price per Sq. Ft:
$270 per Sq. Ft.
See this home in person
Attend an upcoming open house
Sat, May 3
12:00 PM - 03:00 PMContact an Agent
Yes, I would like more information from Coldwell Banker. Please use and/or share my information with a Coldwell Banker agent to contact me about my real estate needs.
By clicking Contact I agree a Coldwell Banker Agent may contact me by phone or text message including by automated means and prerecorded messages about real estate services, and that I can access real estate services without providing my phone number. I acknowledge that I have read and agree to the Terms of Use and Privacy Notice.
Contact an Agent
Yes, I would like more information from Coldwell Banker. Please use and/or share my information with a Coldwell Banker agent to contact me about my real estate needs.
By clicking Contact I agree a Coldwell Banker Agent may contact me by phone or text message including by automated means and prerecorded messages about real estate services, and that I can access real estate services without providing my phone number. I acknowledge that I have read and agree to the Terms of Use and Privacy Notice.