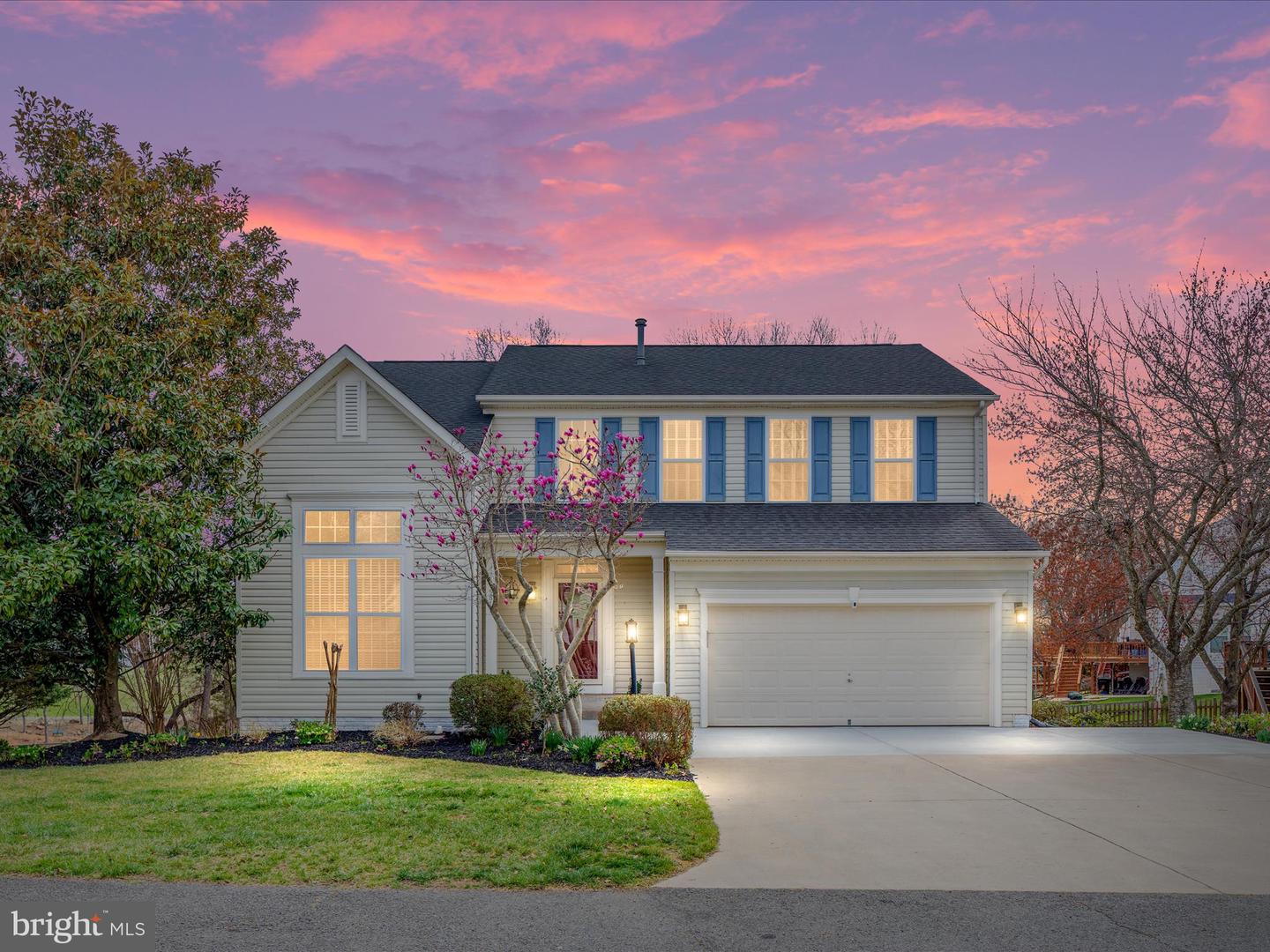**OPEN HOUSE ON SATURDAY, MARCH 29th FROM 11AM - 1PM. HIGHEST AND BEST OFFERS ARE DUE BY SUNDAY (3/30) AT NOON.**Welcome to this gorgeous Oakhurst model that offers the perfect blend of modern day living and style in the highly sought after Villages at Saybrooke community! This beauty will impress you with 4 bedrooms, 3.5 bathrooms, 2 car front load garage, fully finished basement with bonus room and full bathroom, huge Trex deck, screened in patio on a premium lot that overlooks the pond and backs to trees/wood. This home is freshly painted, new carpets installed, remodeled owner’s suite bathroom and full bathroom, and ready for the new owners. As you approach the home, you will be welcomed by the covered front porch and professionally landscaped property with great curb appeal. As you go inside, you will love the gleaming hardwood floors on the main level and beautiful staircase to the upper level. The main level offers a spacious office, formal sitting room and dining room, gourmet style kitchen, and family room with cozy gas fireplace. This kitchen includes stainless steel appliances, gas stove/oven, granite countertops, high end cabinets, and center island. Enjoy the breathtaking views from huge Trex deck overlooking the large fenced in backyard backing to the pond and trees/woods. Relax is this spacious family room with a gas fireplace where everyday moments become memories. The upper level includes the luxurious primary suite with a remodeled ensuite bathroom with oversized shower, separate soaking tub, modern bathroom vanity and huge walk-in closet. In addition, there are 3 spacious bedrooms with large closets as well as a remodeled full bathroom in the hallway. The lower level includes a large recreation room, bonus room with full bathroom, and plenty of storage in the unfinished areas. Enjoy the walkout basement to the stunning screened in patio and the lovely view of the pond and backyard.
Recent property enhancements include but not limited too: New Concrete Driveway Pads and Walking Path to Home (2025), New Carpet (2025), Freshly Painted Home (2025), New Windows in Living Room and Dining Room (2024), New Humidifier (2024), New Microwave (2024), New Hardwood Floors (2023), New AC System (2023), Remodeled Hallway Bathroom (2022), Remodeled Primary Suite Bathroom (2021), New Refrigerator (2019), New Roof (2018), New Dryer (2018), Remodeled Powder Room (2018), New Oven (2014), New Bosch Dishwasher (2012) and so much more.
Enjoy the community amenities at the Villages of Saybooke which include club house, swimming pool, playground, tennis courts, basketball courts and walking trails. Conveniently located near grocery stores, restaurants, and shops. Schedule your showing today as you do not want to miss the opportunity to call this your forever home!
