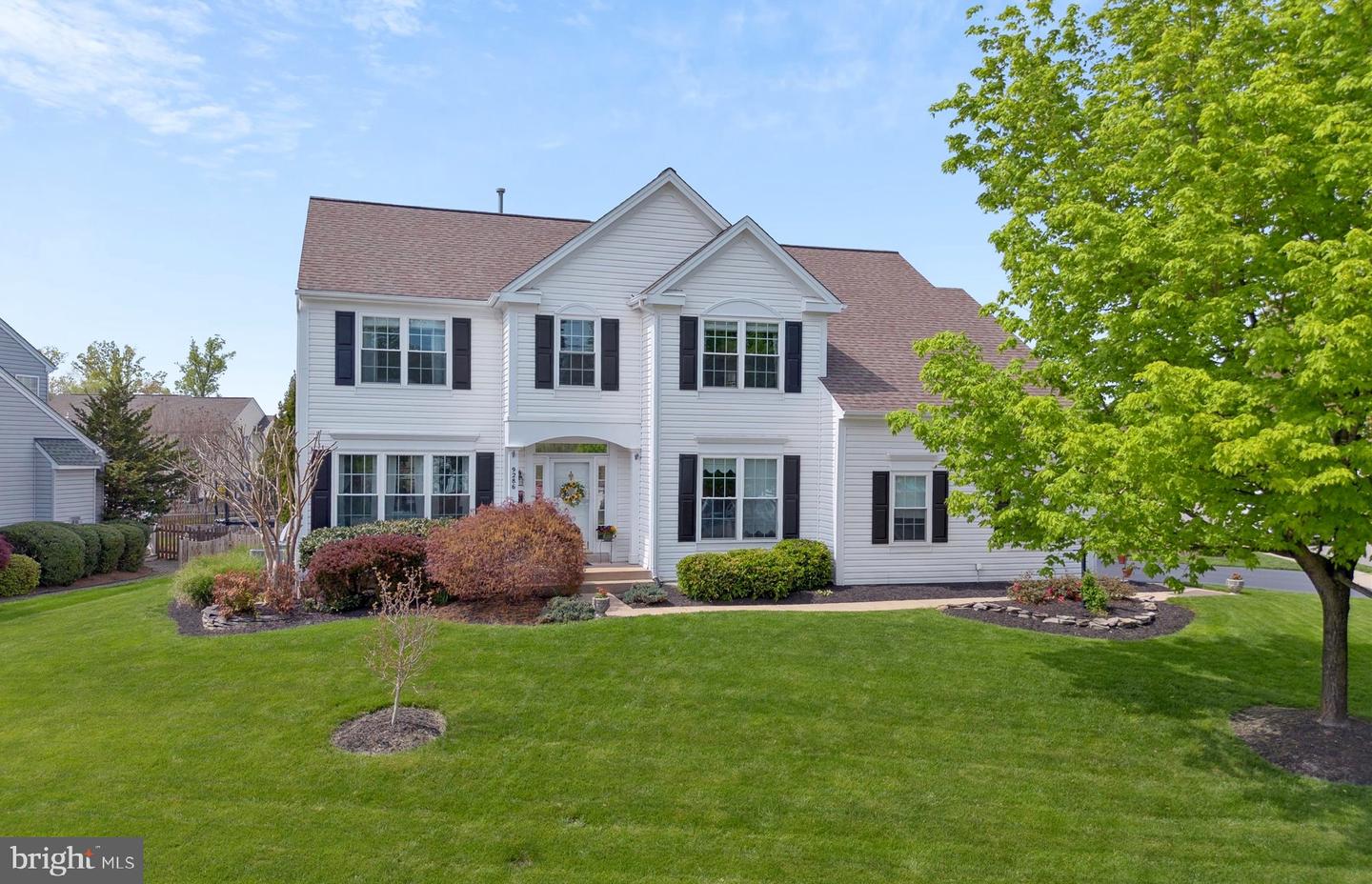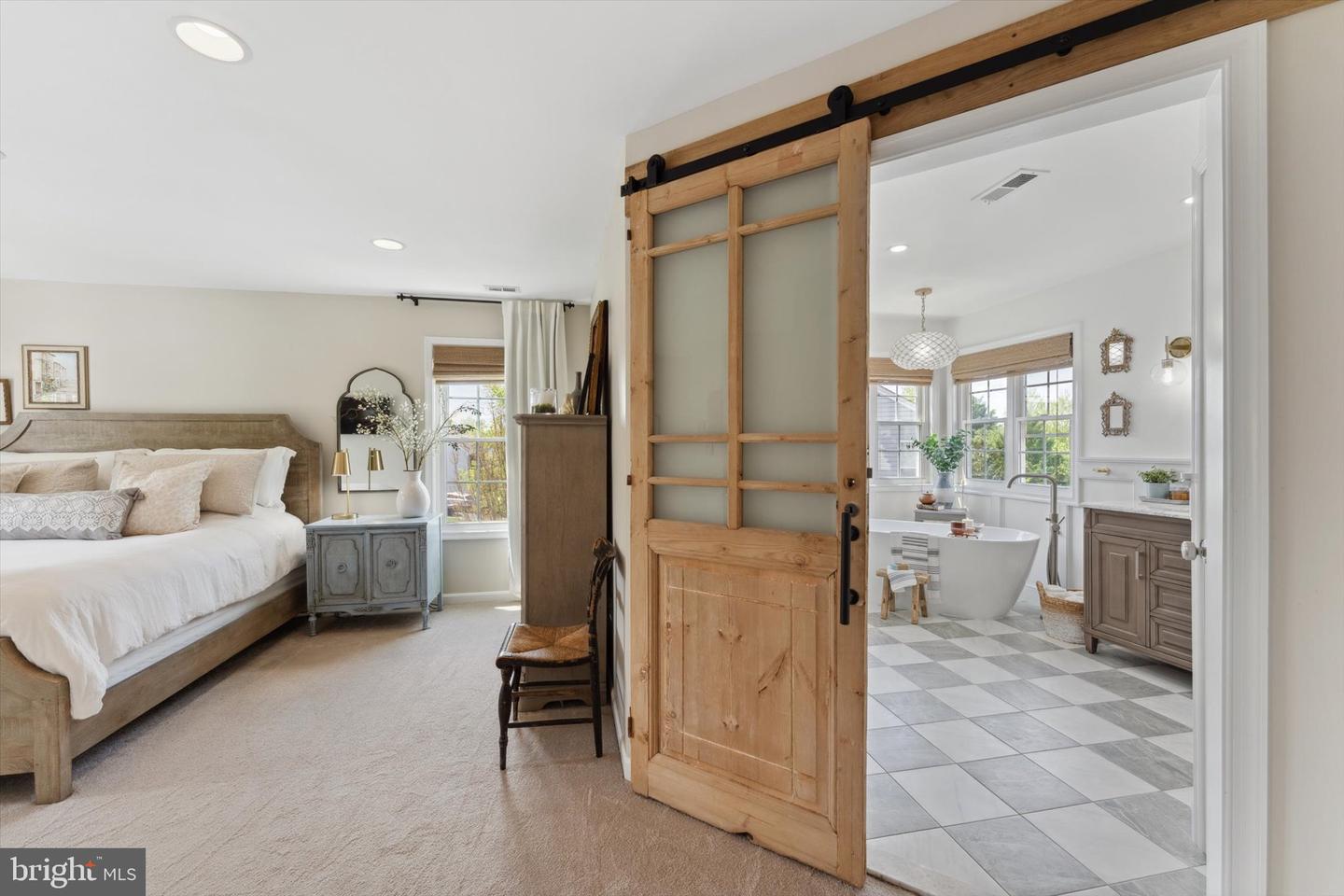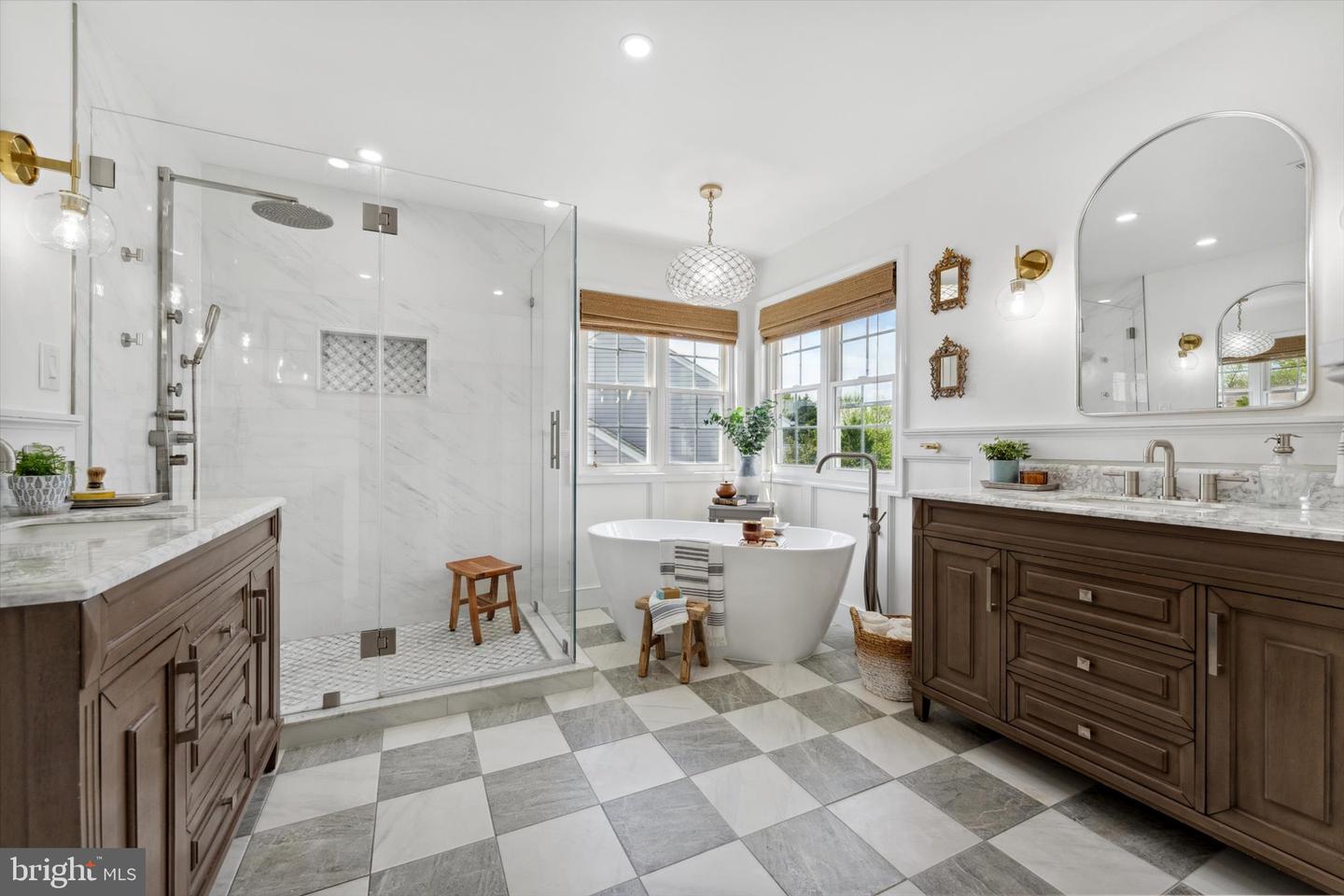Welcome Home!
From the moment you arrive, you’ll feel the warmth and charm that make this stunning home so special. Perfectly situated in the Bridlewood Manor community, this beautifully updated single-family home offers 5 bedrooms, 3.5 bathrooms, and over 3,400 finished square feet of thoughtfully designed living space — a perfect place to call home.
Featuring hardwood floors throughout the main level (refinished - 2024), the home welcomes you with a bright, open two-story foyer. Whether you're working from home or handling daily tasks, the cozy office offers the perfect space to stay productive. Meanwhile, the formal living and dining rooms provide inviting, elegant settings for bringing family and friends together. Updated lighting fixtures throughout the home add a fresh, stylish feel, and two main-level closets offer convenient storage.
The heart of the home is the fully remodeled kitchen (2018), featuring painted cabinetry, updated hardware, quartz countertops, beautiful light fixtures, and new stainless-steel appliances, including a fridge (2024), and a new microwave and dishwasher (2025). The eat-in kitchen offers the perfect space to enjoy everyday meals. Flowing effortlessly from the kitchen, the two-story great room is bathed in natural light from expansive windows and centered around a cozy gas fireplace, making it the ideal spot for both quiet evenings and get-togethers.
Upstairs, you'll find three spacious secondary bedrooms, each with generous closet space. An updated hall bathroom (2022) features a new vanity, toilet, tile flooring, light fixtures, and charming shiplap walls. A beautifully remodeled laundry room (2021) is complete with updated tile flooring, cabinetry, open shelving, and a shiplap ceiling, all enclosed by a 1940s antique door, adding character and convenience to everyday life. New carpet was added throughout the upper level (2024). The primary bedroom is a retreat, with a large walk-in closet featuring custom built-ins and a spectacularly remodeled en-suite bathroom (2022). High-end finishes by Signature Hardware, a freestanding soaking tub highlighted by a Serena & Lily light fixture, a frameless glass shower equipped with a state-of-the-art thermostatic panel and luxurious rainfall shower head, and meticulous board-and-batten detailing come together to create a spa-like experience, right at home.
The basement offers a great extension of your living space. The rec-room feels bright and inviting thanks to a sliding glass door and three egress windows. You’ll find the perfect space for movie nights, especially with built-in speakers and wiring ready for a projector. The basement also includes a legal fifth bedroom (egress window added in 2022) with a large walk-in closet, a full bathroom, a second laundry area with a mud sink, and plenty of storage space.
The backyard is designed for making memories. It features a fully fenced yard, a spacious stamped concrete patio (2023), and a private enclosed deck with a stunning yellow barn-style sliding door. There’s a 220V outlet ready for a future hot tub, a hot and cold-water spigot on the deck, and an additional spigot by the driveway for added convenience.
This home has been thoughtfully updated to offer years of worry-free living. The roof was replaced in 2012 with 50-year shingles, and all windows and sliding doors were replaced in 2019 with a transferable 50-year warranty. Major systems have been modernized, including both AC units and furnace (2017) and a tankless hot water heater (2017). To ensure your peace of mind, the sellers are offering the new owner a one-year home warranty. Additional upgrades include the installation of a front yard irrigation system (2022), a backyard shed (2023), and a refinished driveway (2023).
Lovingly maintained (original owners), beautifully upgraded, located in an amenity-rich community with year-round events, this home is truly move-in ready and waiting for new memories to be made.


