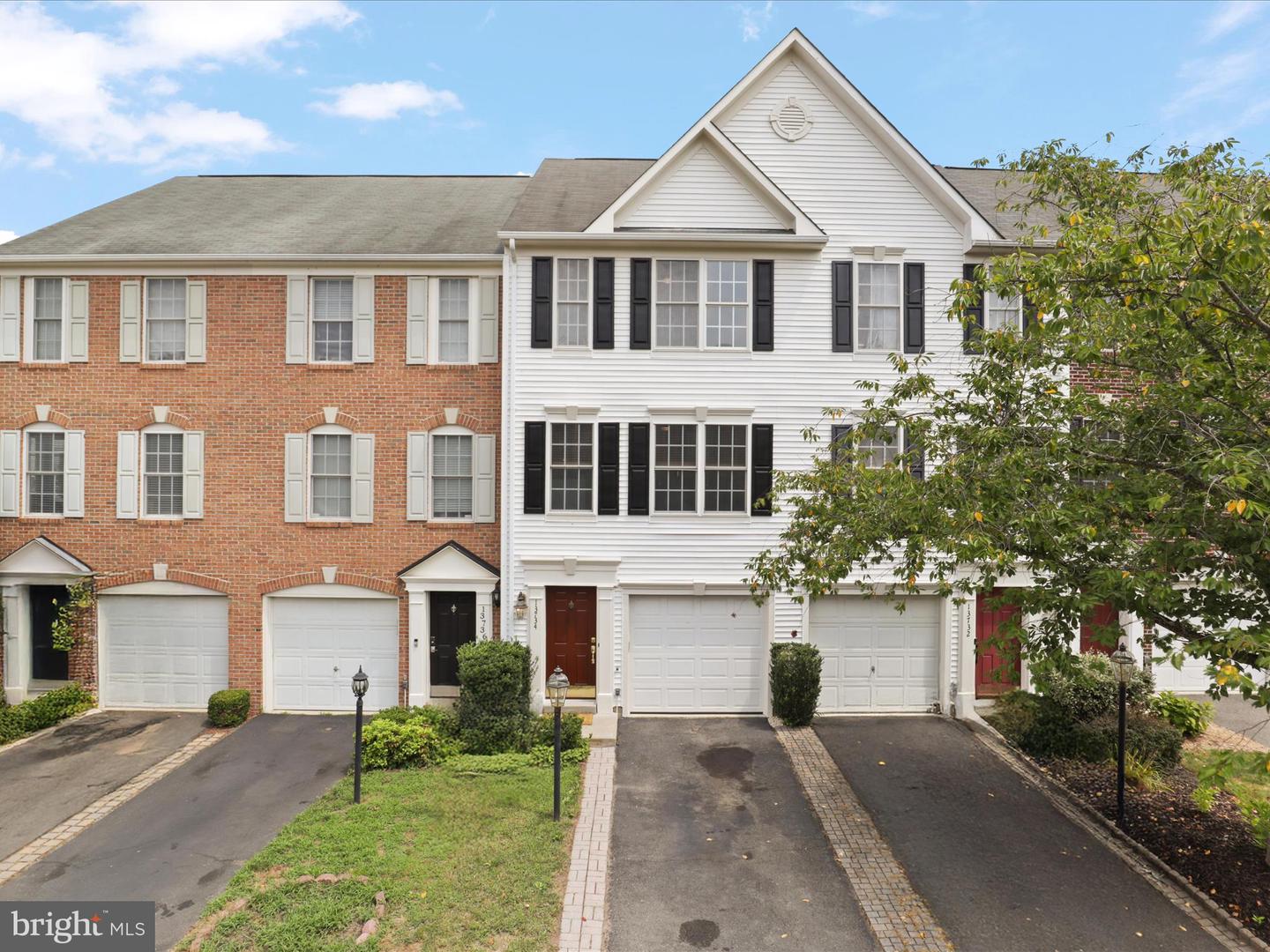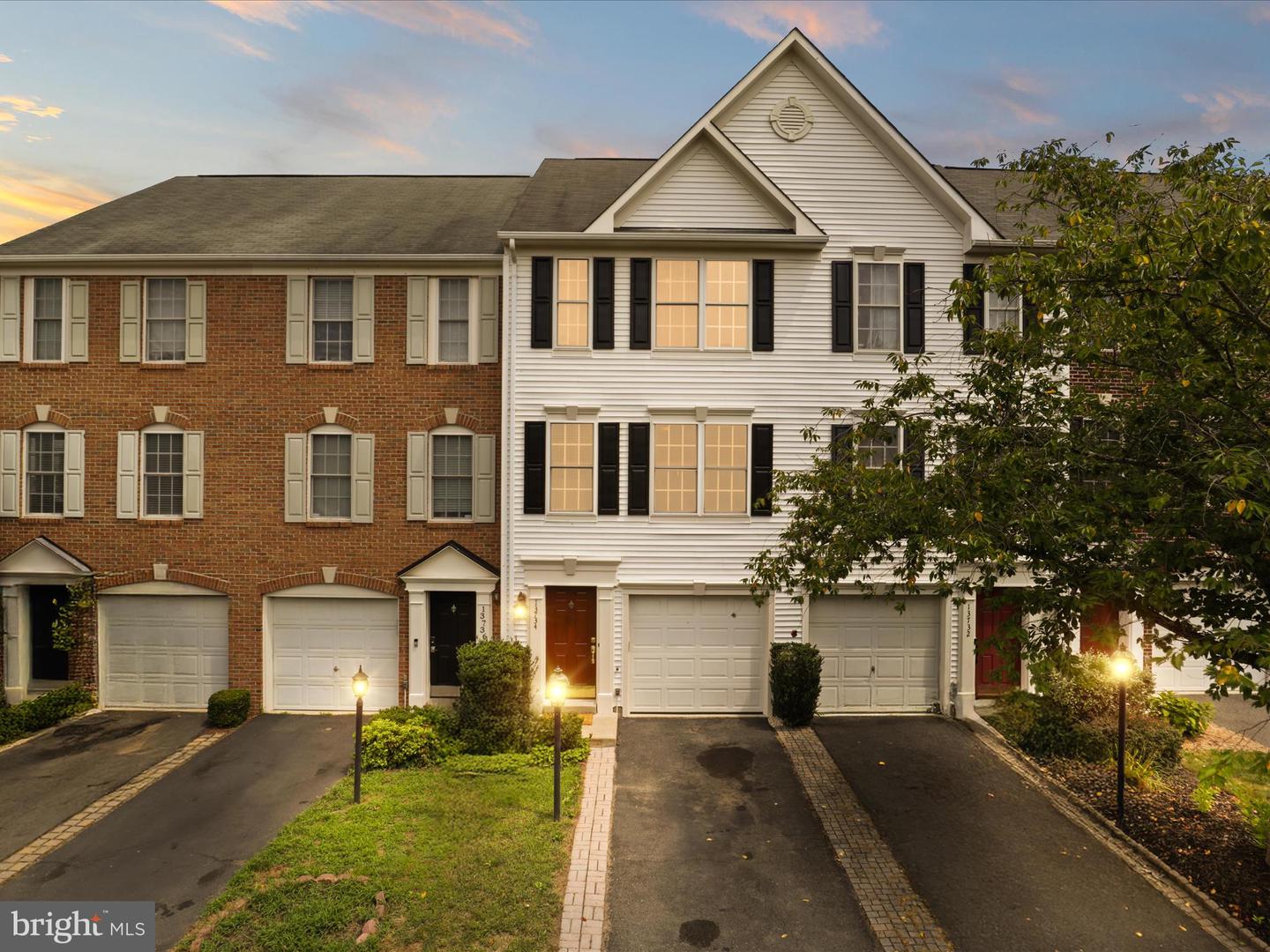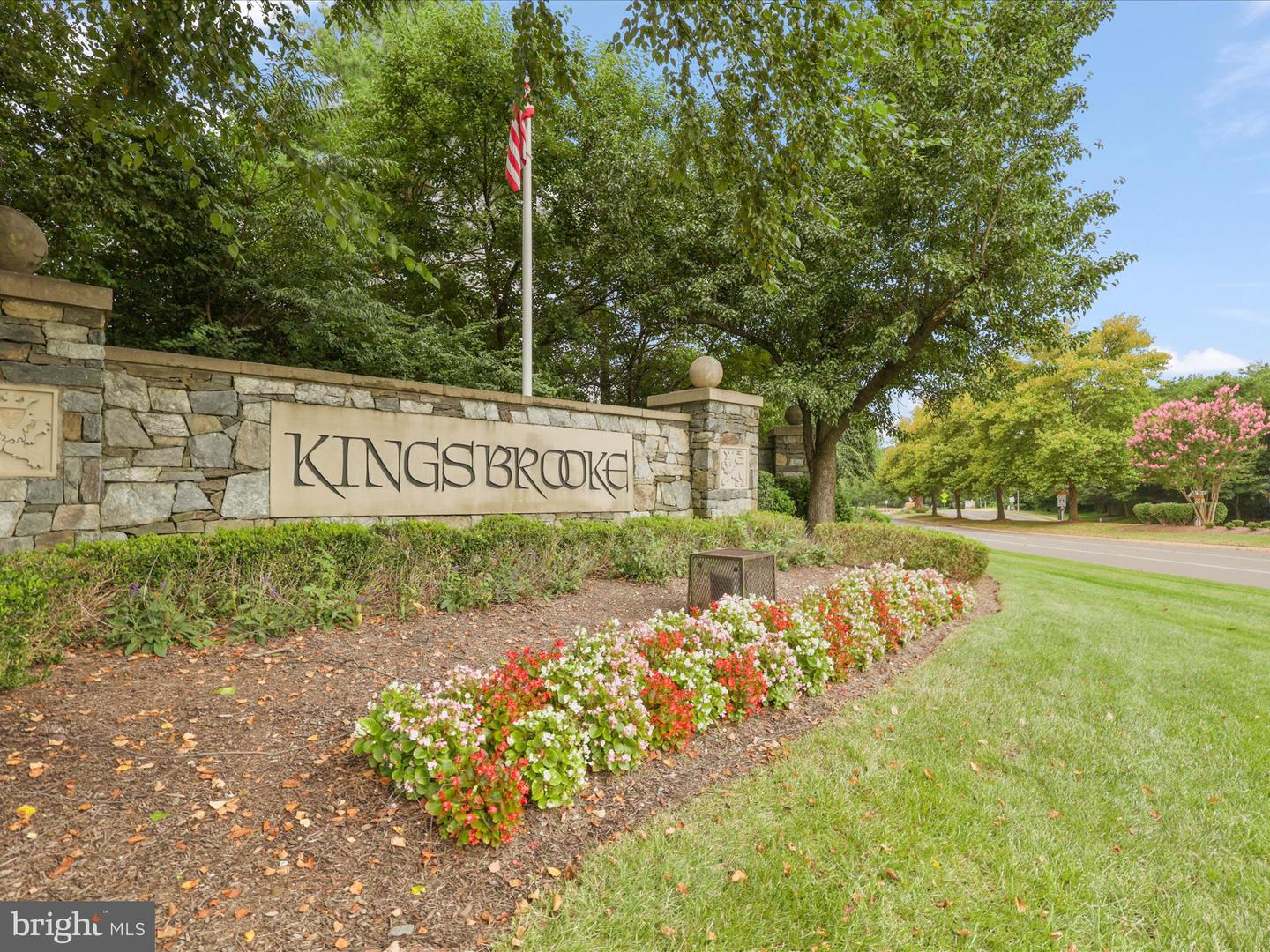


Listed by
Linda M Cotton
Century 21 Redwood Realty
Last updated:
August 1, 2025, 05:42 PM
MLS#
VAPW2099544
Source:
BRIGHTMLS
About This Home
Home Facts
Townhouse
3 Baths
2 Bedrooms
Built in 2001
Price Summary
456,900
$252 per Sq. Ft.
MLS #:
VAPW2099544
Last Updated:
August 1, 2025, 05:42 PM
Added:
1 day(s) ago
Rooms & Interior
Bedrooms
Total Bedrooms:
2
Bathrooms
Total Bathrooms:
3
Full Bathrooms:
3
Interior
Living Area:
1,810 Sq. Ft.
Structure
Structure
Architectural Style:
Colonial
Building Area:
1,810 Sq. Ft.
Year Built:
2001
Lot
Lot Size (Sq. Ft):
1,306
Finances & Disclosures
Price:
$456,900
Price per Sq. Ft:
$252 per Sq. Ft.
See this home in person
Attend an upcoming open house
Sat, Aug 2
01:00 PM - 03:00 PMContact an Agent
Yes, I would like more information from Coldwell Banker. Please use and/or share my information with a Coldwell Banker agent to contact me about my real estate needs.
By clicking Contact I agree a Coldwell Banker Agent may contact me by phone or text message including by automated means and prerecorded messages about real estate services, and that I can access real estate services without providing my phone number. I acknowledge that I have read and agree to the Terms of Use and Privacy Notice.
Contact an Agent
Yes, I would like more information from Coldwell Banker. Please use and/or share my information with a Coldwell Banker agent to contact me about my real estate needs.
By clicking Contact I agree a Coldwell Banker Agent may contact me by phone or text message including by automated means and prerecorded messages about real estate services, and that I can access real estate services without providing my phone number. I acknowledge that I have read and agree to the Terms of Use and Privacy Notice.