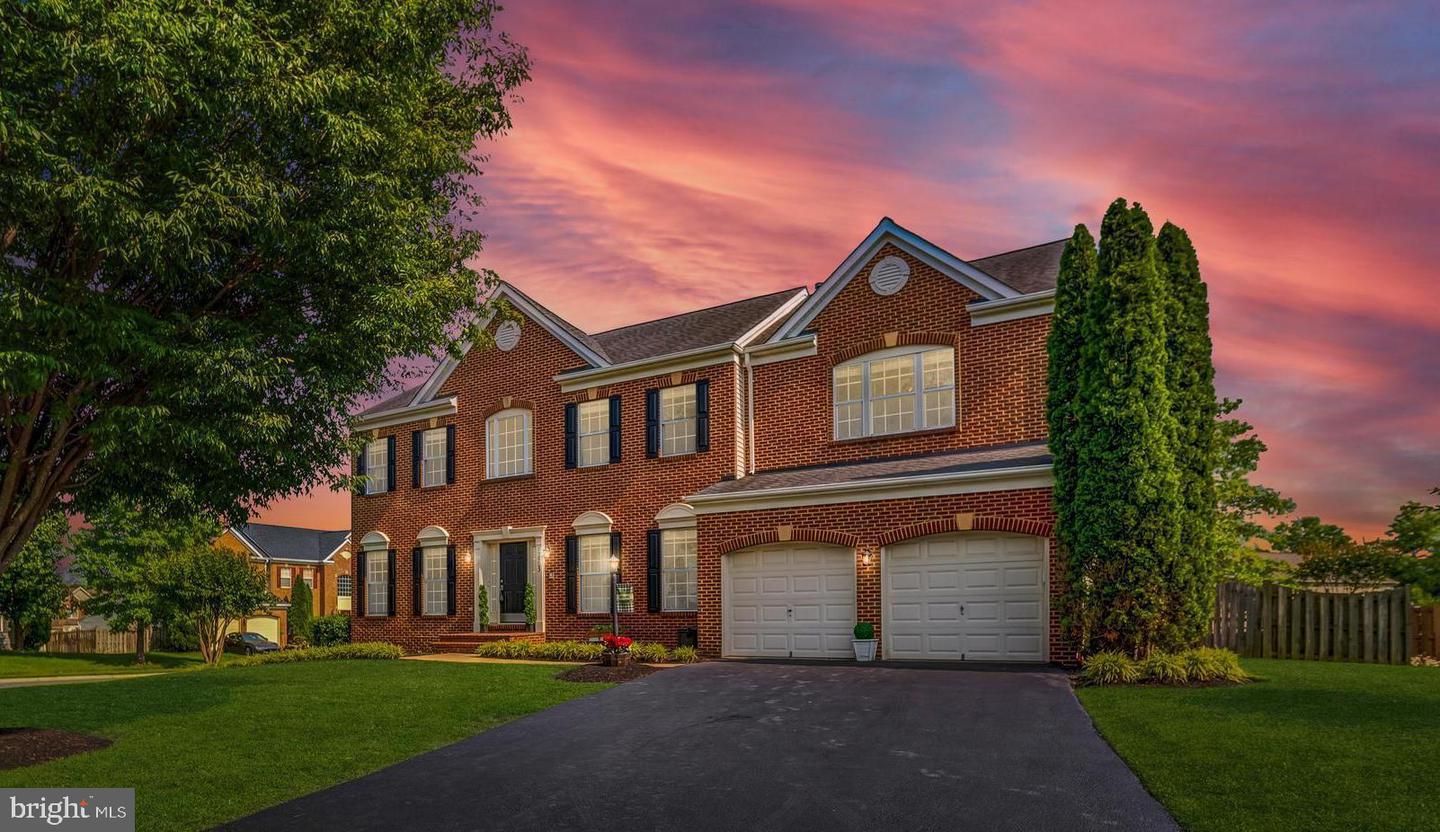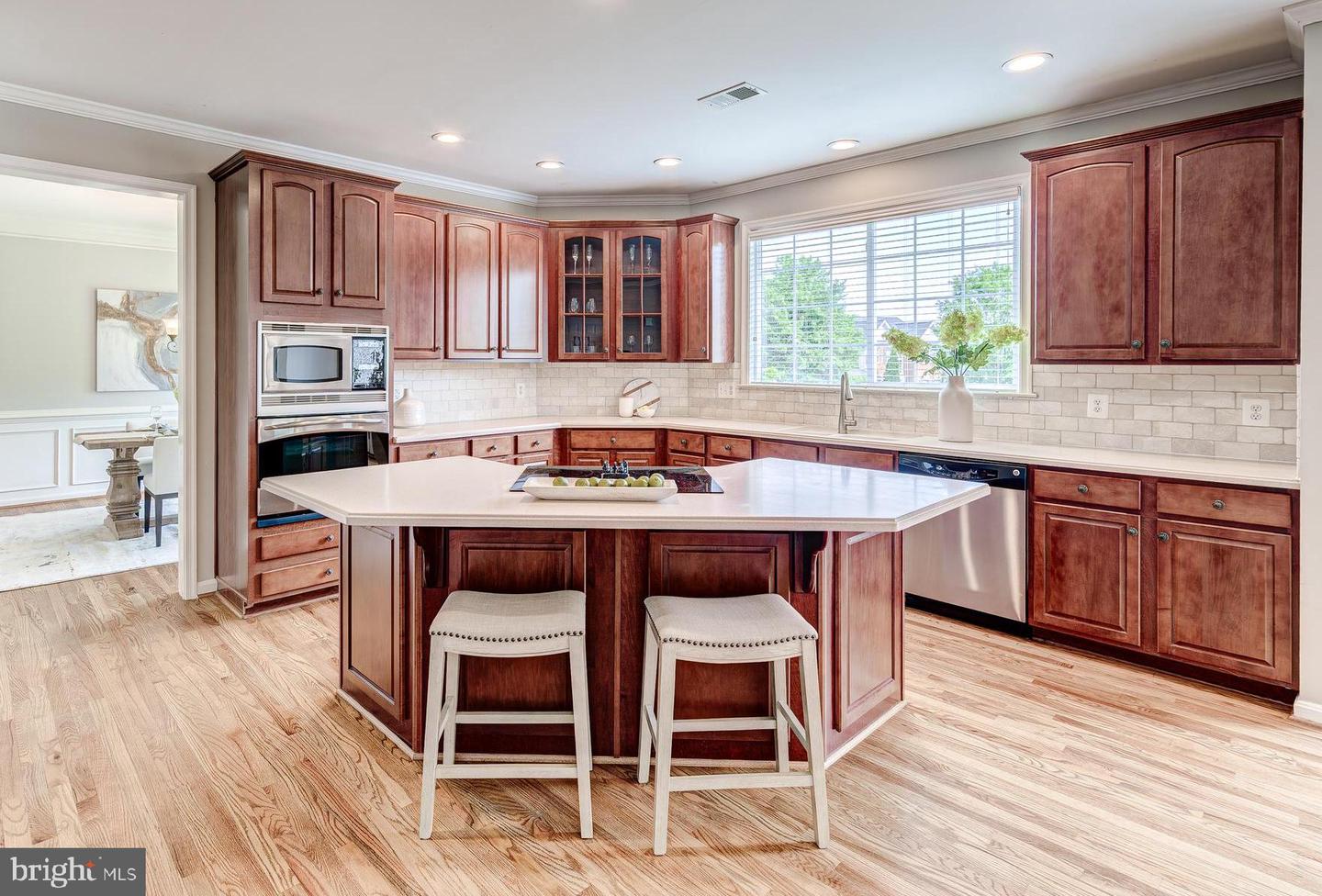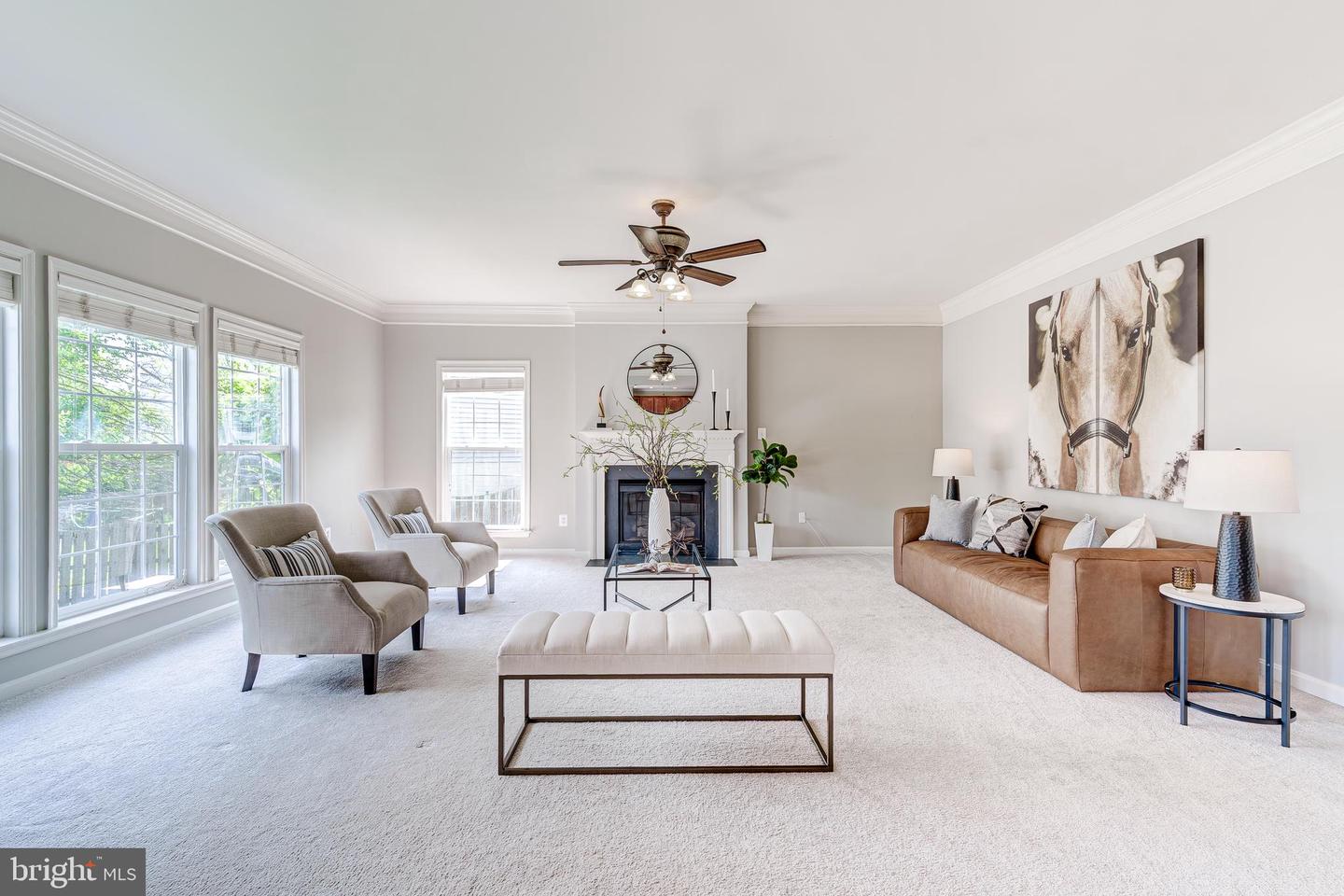


12503 Maiden Creek Ct, Bristow, VA 20136
$899,000
4
Beds
5
Baths
5,040
Sq Ft
Single Family
Pending
Listed by
Ashraf Morsi
Keller Williams Realty
Last updated:
June 15, 2025, 07:53 AM
MLS#
VAPW2095758
Source:
BRIGHTMLS
About This Home
Home Facts
Single Family
5 Baths
4 Bedrooms
Built in 2004
Price Summary
899,000
$178 per Sq. Ft.
MLS #:
VAPW2095758
Last Updated:
June 15, 2025, 07:53 AM
Added:
12 day(s) ago
Rooms & Interior
Bedrooms
Total Bedrooms:
4
Bathrooms
Total Bathrooms:
5
Full Bathrooms:
4
Interior
Living Area:
5,040 Sq. Ft.
Structure
Structure
Architectural Style:
Colonial
Building Area:
5,040 Sq. Ft.
Year Built:
2004
Lot
Lot Size (Sq. Ft):
12,196
Finances & Disclosures
Price:
$899,000
Price per Sq. Ft:
$178 per Sq. Ft.
Contact an Agent
Yes, I would like more information from Coldwell Banker. Please use and/or share my information with a Coldwell Banker agent to contact me about my real estate needs.
By clicking Contact I agree a Coldwell Banker Agent may contact me by phone or text message including by automated means and prerecorded messages about real estate services, and that I can access real estate services without providing my phone number. I acknowledge that I have read and agree to the Terms of Use and Privacy Notice.
Contact an Agent
Yes, I would like more information from Coldwell Banker. Please use and/or share my information with a Coldwell Banker agent to contact me about my real estate needs.
By clicking Contact I agree a Coldwell Banker Agent may contact me by phone or text message including by automated means and prerecorded messages about real estate services, and that I can access real estate services without providing my phone number. I acknowledge that I have read and agree to the Terms of Use and Privacy Notice.