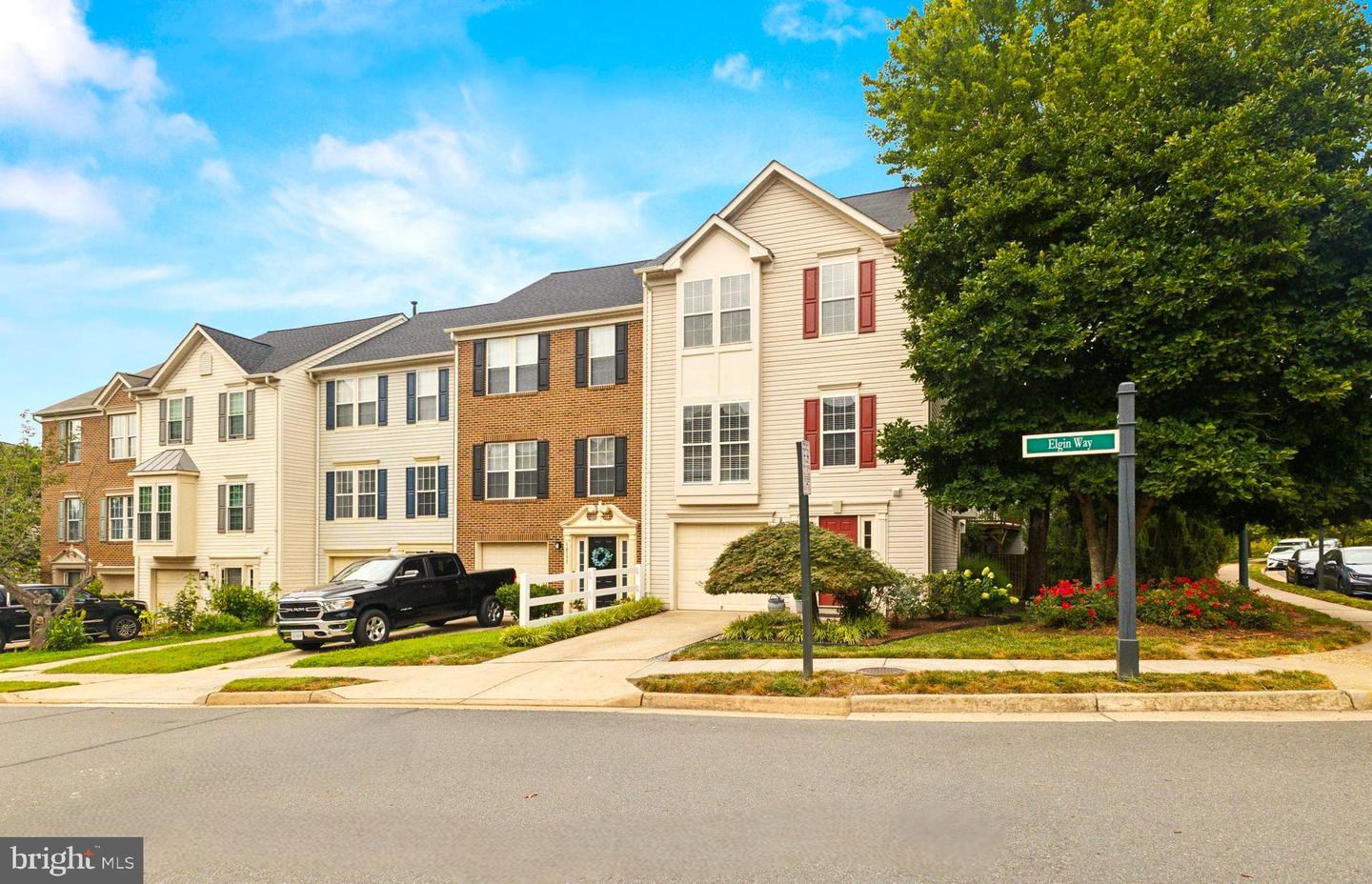


10179 Elgin Way, Bristow, VA 20136
$559,900
3
Beds
3
Baths
2,042
Sq Ft
Townhouse
Active
Listed by
James L Gaskill
RE/MAX Gateway
Last updated:
August 8, 2025, 11:44 PM
MLS#
VAPW2101128
Source:
BRIGHTMLS
About This Home
Home Facts
Townhouse
3 Baths
3 Bedrooms
Built in 2000
Price Summary
559,900
$274 per Sq. Ft.
MLS #:
VAPW2101128
Last Updated:
August 8, 2025, 11:44 PM
Added:
2 day(s) ago
Rooms & Interior
Bedrooms
Total Bedrooms:
3
Bathrooms
Total Bathrooms:
3
Full Bathrooms:
2
Interior
Living Area:
2,042 Sq. Ft.
Structure
Structure
Architectural Style:
Colonial
Building Area:
2,042 Sq. Ft.
Year Built:
2000
Lot
Lot Size (Sq. Ft):
2,613
Finances & Disclosures
Price:
$559,900
Price per Sq. Ft:
$274 per Sq. Ft.
Contact an Agent
Yes, I would like more information from Coldwell Banker. Please use and/or share my information with a Coldwell Banker agent to contact me about my real estate needs.
By clicking Contact I agree a Coldwell Banker Agent may contact me by phone or text message including by automated means and prerecorded messages about real estate services, and that I can access real estate services without providing my phone number. I acknowledge that I have read and agree to the Terms of Use and Privacy Notice.
Contact an Agent
Yes, I would like more information from Coldwell Banker. Please use and/or share my information with a Coldwell Banker agent to contact me about my real estate needs.
By clicking Contact I agree a Coldwell Banker Agent may contact me by phone or text message including by automated means and prerecorded messages about real estate services, and that I can access real estate services without providing my phone number. I acknowledge that I have read and agree to the Terms of Use and Privacy Notice.