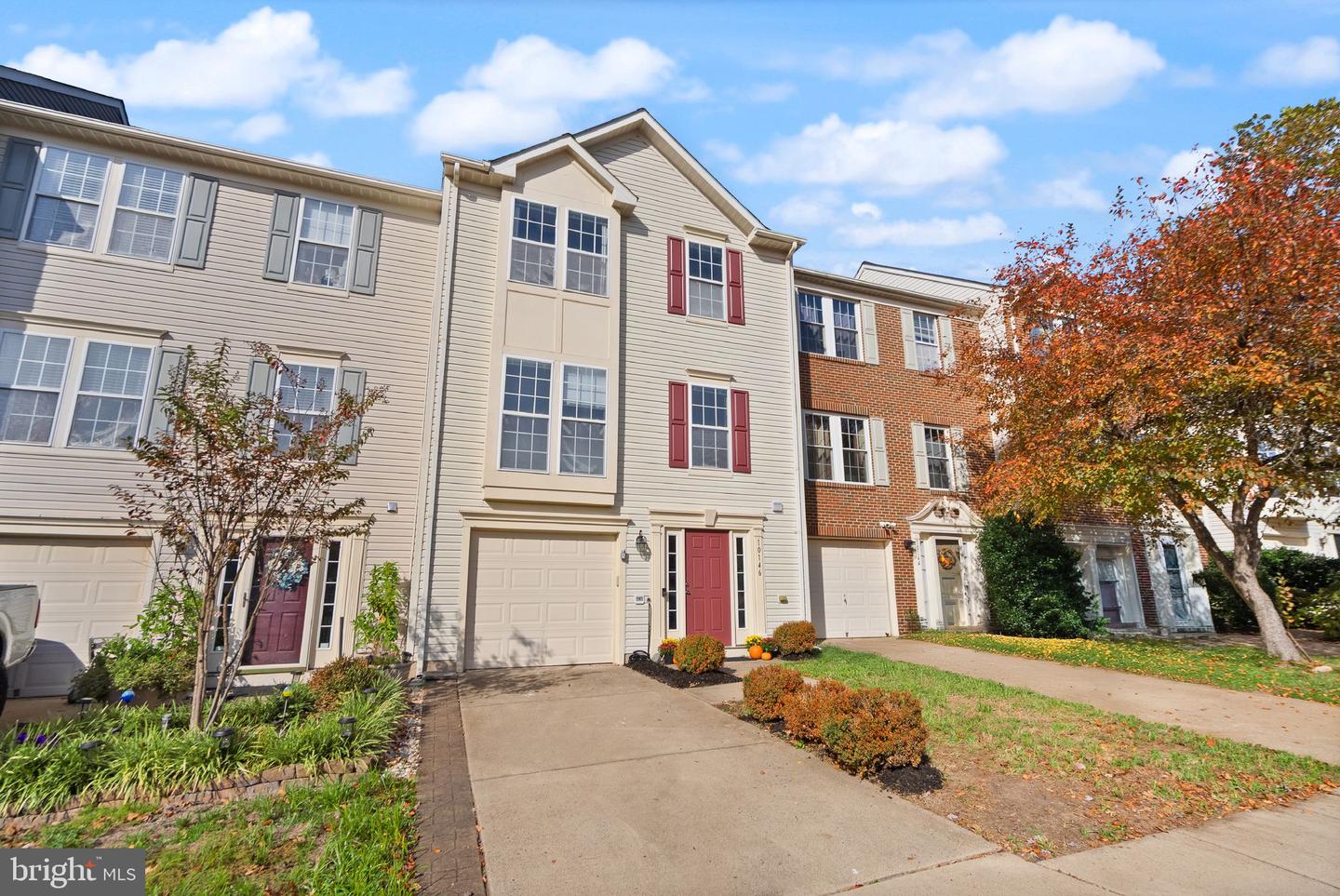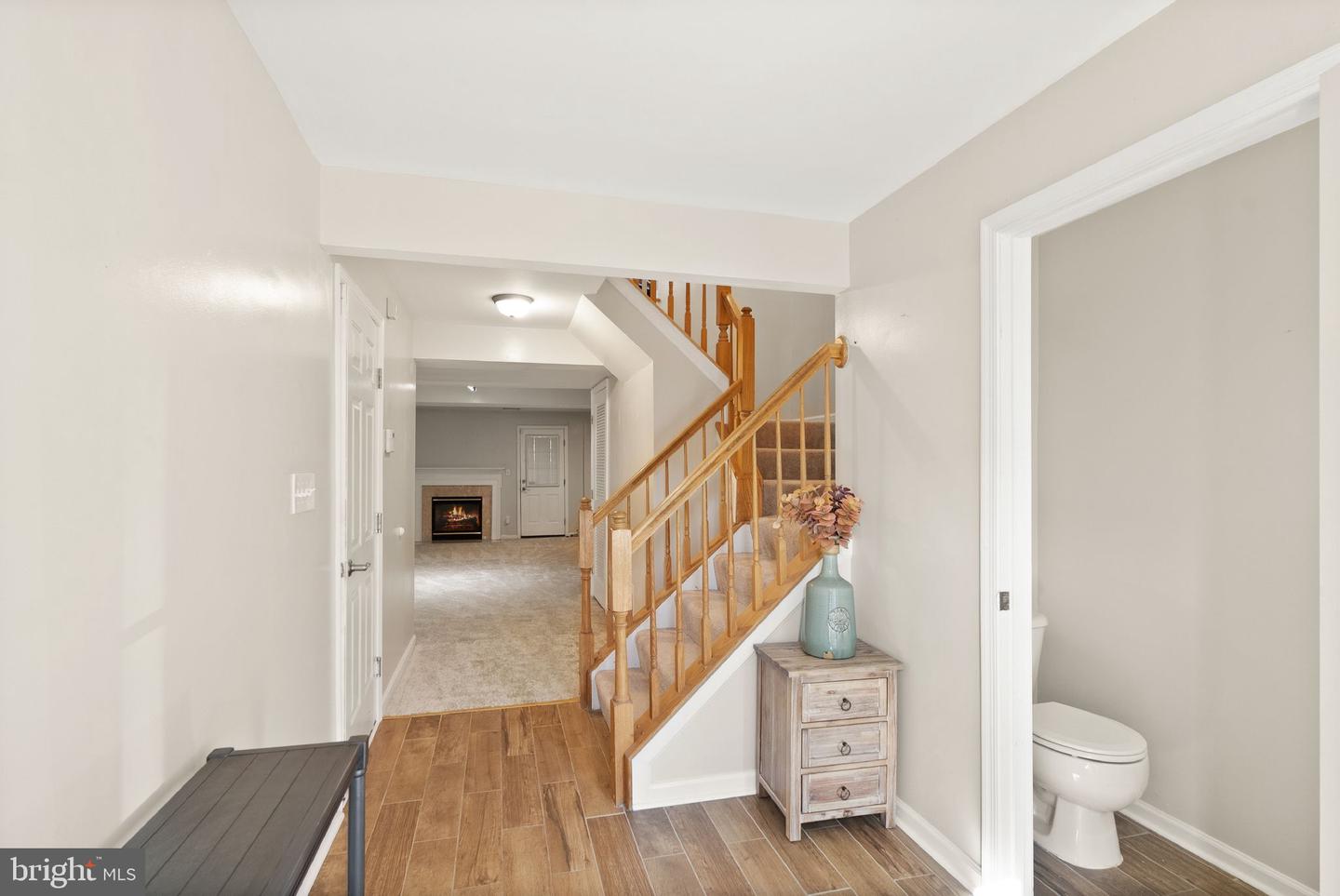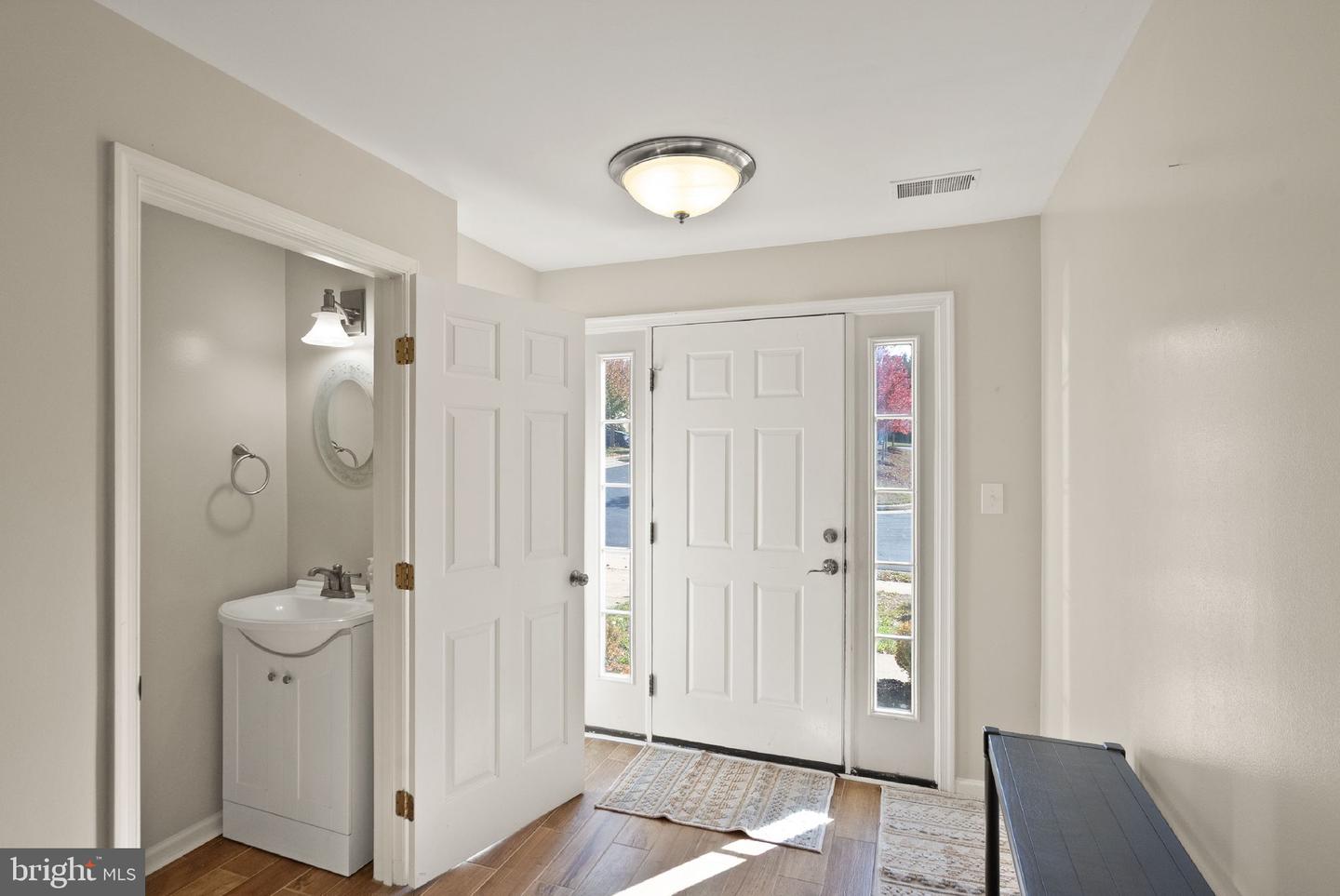


Listed by
Courtney Stone
Pearson Smith Realty LLC.
Last updated:
November 19, 2025, 09:01 AM
MLS#
VAPW2105460
Source:
BRIGHTMLS
About This Home
Home Facts
Townhouse
3 Baths
3 Bedrooms
Built in 2000
Price Summary
547,000
$232 per Sq. Ft.
MLS #:
VAPW2105460
Last Updated:
November 19, 2025, 09:01 AM
Added:
20 day(s) ago
Rooms & Interior
Bedrooms
Total Bedrooms:
3
Bathrooms
Total Bathrooms:
3
Full Bathrooms:
2
Interior
Living Area:
2,354 Sq. Ft.
Structure
Structure
Architectural Style:
Traditional
Building Area:
2,354 Sq. Ft.
Year Built:
2000
Lot
Lot Size (Sq. Ft):
1,742
Finances & Disclosures
Price:
$547,000
Price per Sq. Ft:
$232 per Sq. Ft.
Contact an Agent
Yes, I would like more information from Coldwell Banker. Please use and/or share my information with a Coldwell Banker agent to contact me about my real estate needs.
By clicking Contact I agree a Coldwell Banker Agent may contact me by phone or text message including by automated means and prerecorded messages about real estate services, and that I can access real estate services without providing my phone number. I acknowledge that I have read and agree to the Terms of Use and Privacy Notice.
Contact an Agent
Yes, I would like more information from Coldwell Banker. Please use and/or share my information with a Coldwell Banker agent to contact me about my real estate needs.
By clicking Contact I agree a Coldwell Banker Agent may contact me by phone or text message including by automated means and prerecorded messages about real estate services, and that I can access real estate services without providing my phone number. I acknowledge that I have read and agree to the Terms of Use and Privacy Notice.