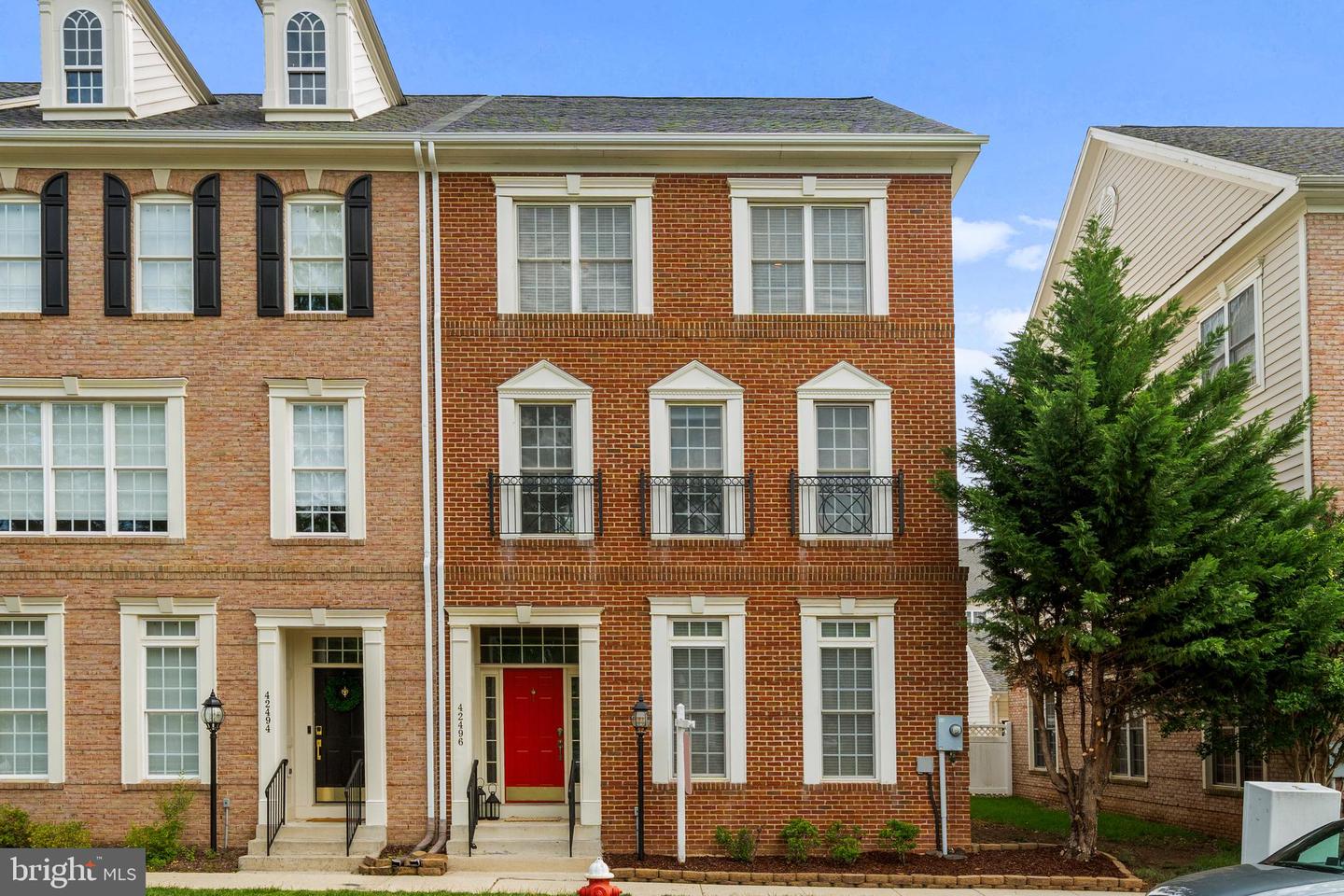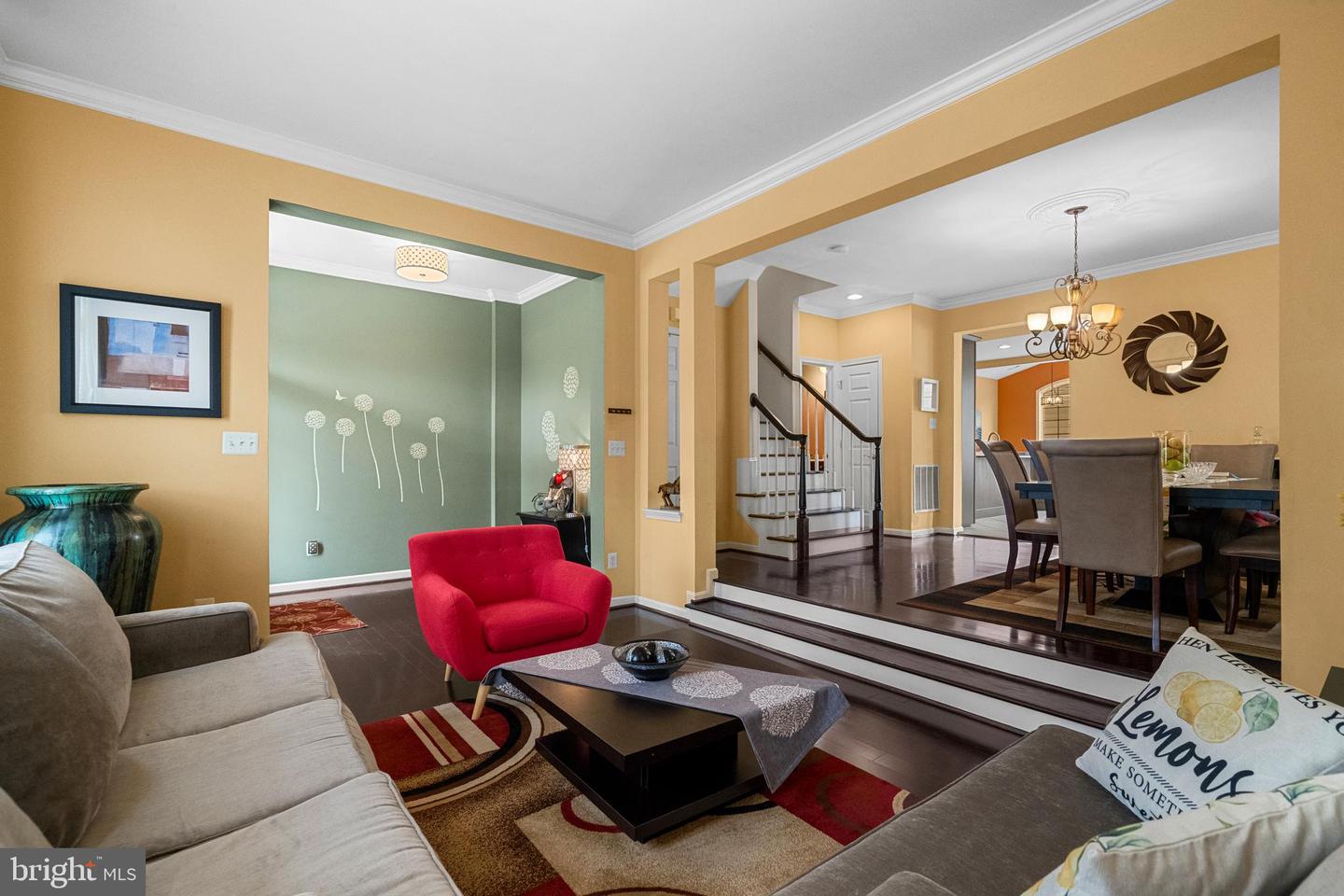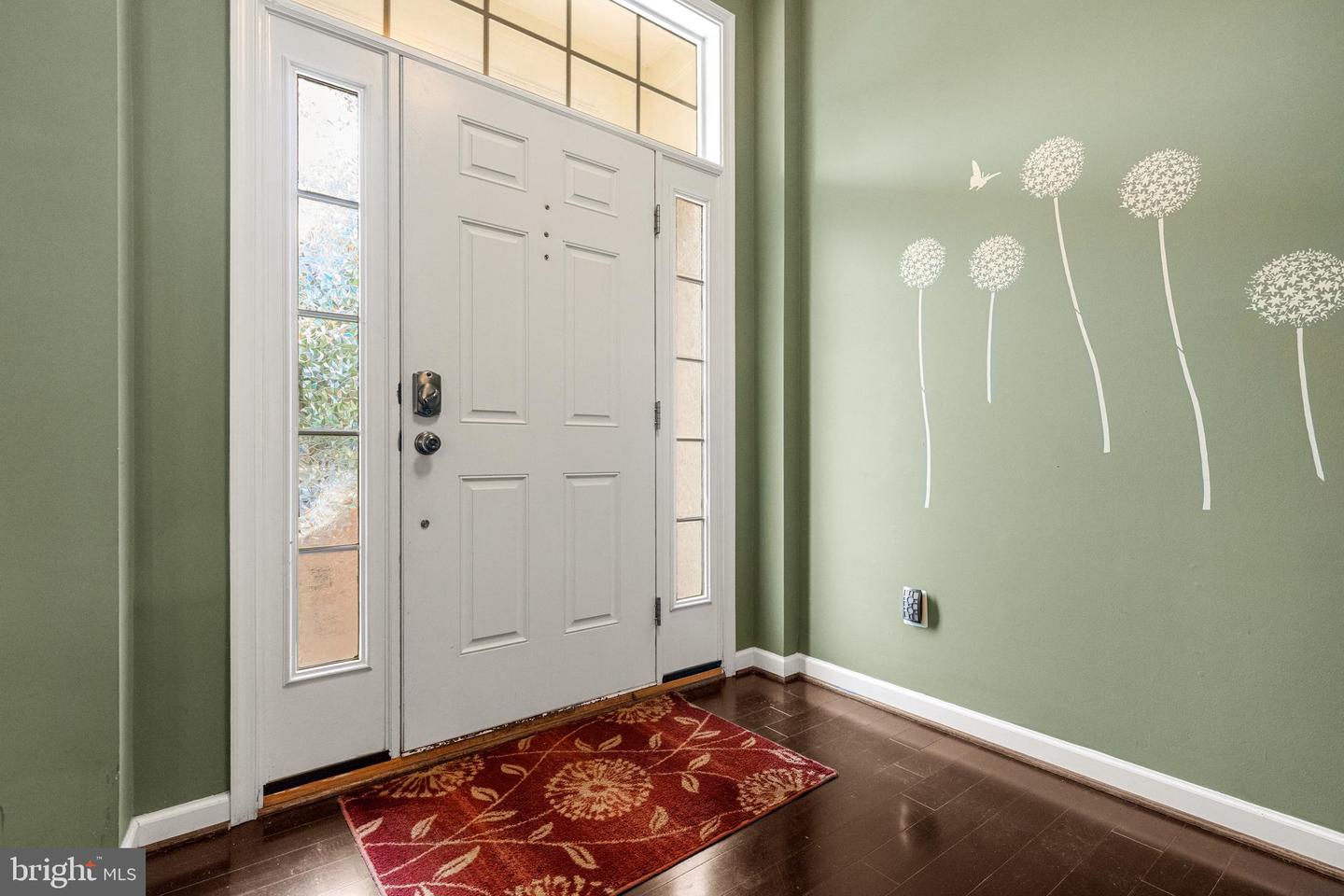42496 Legacy Park Dr, Brambleton, VA 20148
$810,000
4
Beds
3
Baths
3,155
Sq Ft
Townhouse
Active
Listed by
Linh T Aquino
Redfin Corporation
Last updated:
July 30, 2025, 03:08 PM
MLS#
VALO2101966
Source:
BRIGHTMLS
About This Home
Home Facts
Townhouse
3 Baths
4 Bedrooms
Built in 2003
Price Summary
810,000
$256 per Sq. Ft.
MLS #:
VALO2101966
Last Updated:
July 30, 2025, 03:08 PM
Added:
a month ago
Rooms & Interior
Bedrooms
Total Bedrooms:
4
Bathrooms
Total Bathrooms:
3
Full Bathrooms:
2
Interior
Living Area:
3,155 Sq. Ft.
Structure
Structure
Architectural Style:
Traditional
Building Area:
3,155 Sq. Ft.
Year Built:
2003
Lot
Lot Size (Sq. Ft):
3,484
Finances & Disclosures
Price:
$810,000
Price per Sq. Ft:
$256 per Sq. Ft.
Contact an Agent
Yes, I would like more information from Coldwell Banker. Please use and/or share my information with a Coldwell Banker agent to contact me about my real estate needs.
By clicking Contact I agree a Coldwell Banker Agent may contact me by phone or text message including by automated means and prerecorded messages about real estate services, and that I can access real estate services without providing my phone number. I acknowledge that I have read and agree to the Terms of Use and Privacy Notice.
Contact an Agent
Yes, I would like more information from Coldwell Banker. Please use and/or share my information with a Coldwell Banker agent to contact me about my real estate needs.
By clicking Contact I agree a Coldwell Banker Agent may contact me by phone or text message including by automated means and prerecorded messages about real estate services, and that I can access real estate services without providing my phone number. I acknowledge that I have read and agree to the Terms of Use and Privacy Notice.


