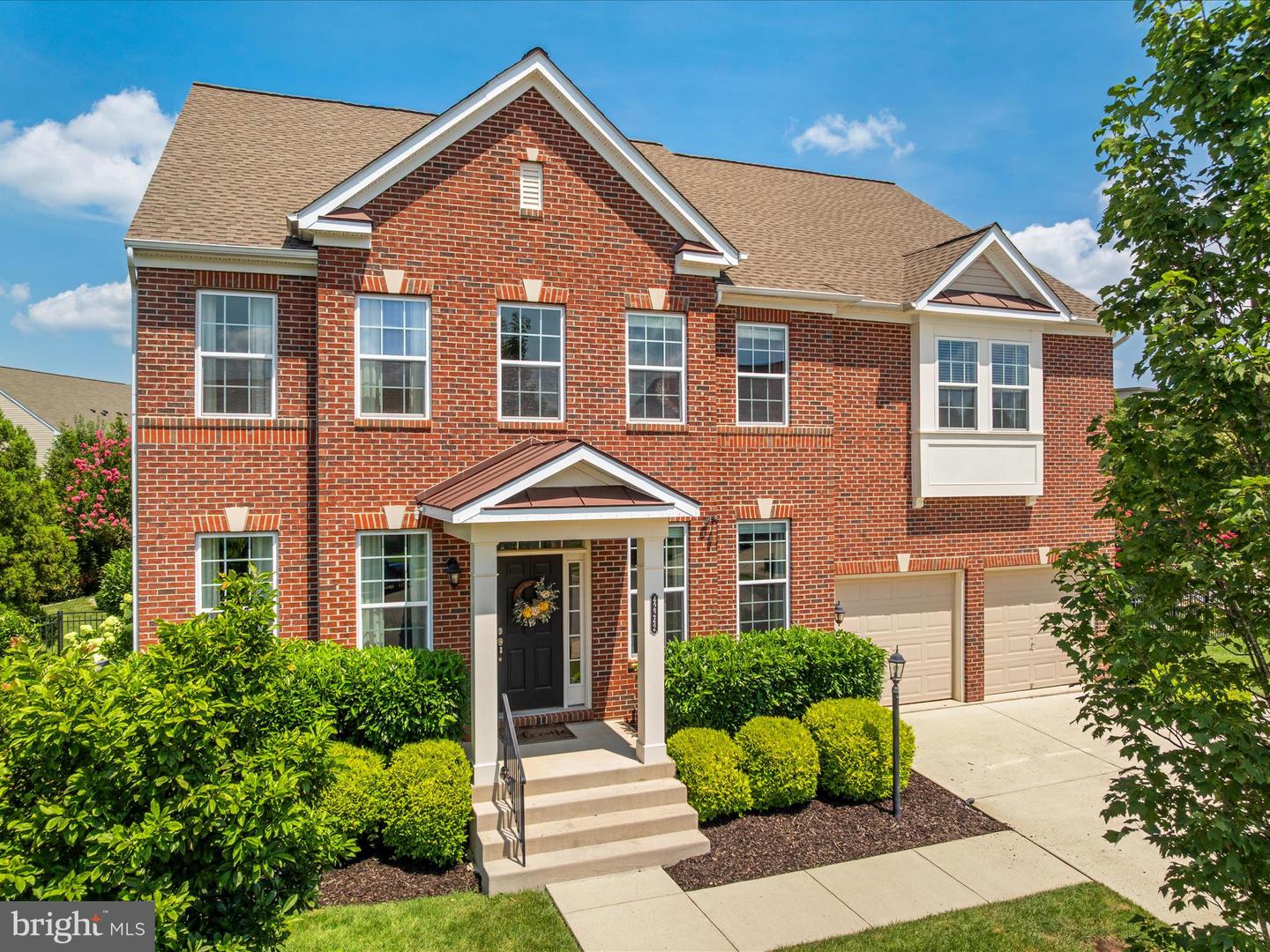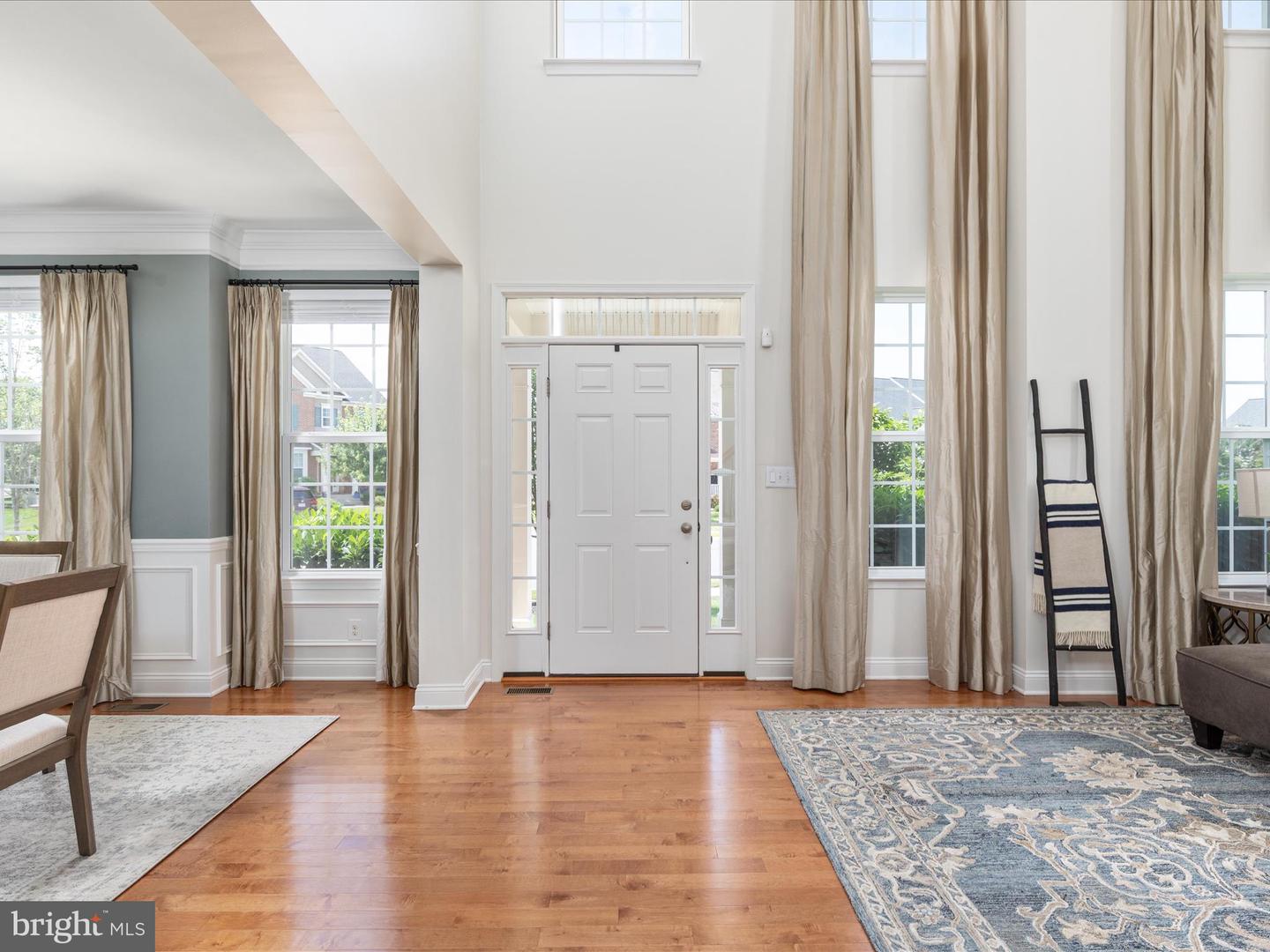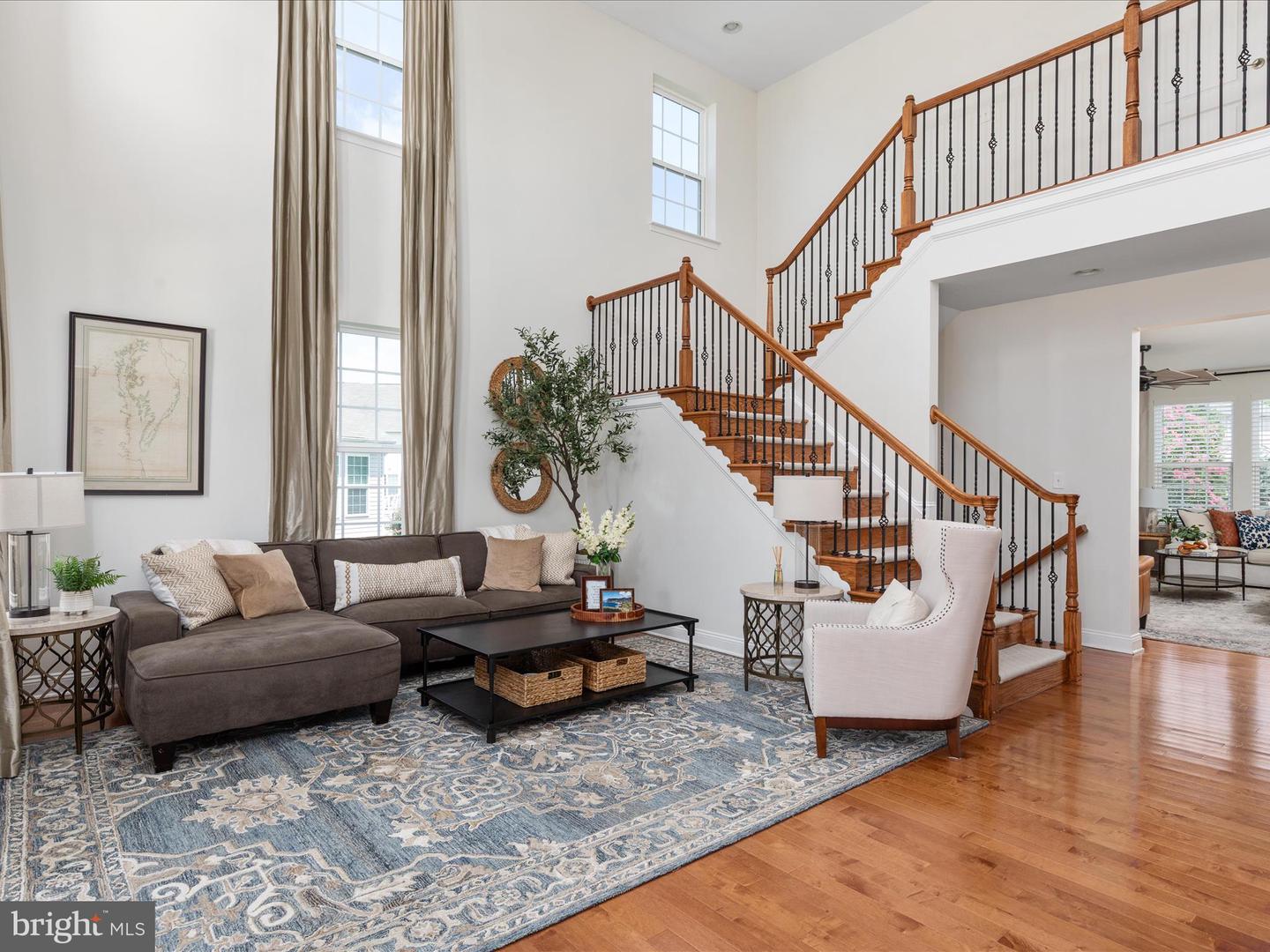


42242 Fawn Ridge Ct, Brambleton, VA 20148
Pending
Listed by
Kimberlee S House
Javen House
Long & Foster Real Estate, Inc.
Last updated:
August 8, 2025, 07:27 AM
MLS#
VALO2103182
Source:
BRIGHTMLS
About This Home
Home Facts
Single Family
5 Baths
5 Bedrooms
Built in 2014
Price Summary
1,500,000
$284 per Sq. Ft.
MLS #:
VALO2103182
Last Updated:
August 8, 2025, 07:27 AM
Added:
9 day(s) ago
Rooms & Interior
Bedrooms
Total Bedrooms:
5
Bathrooms
Total Bathrooms:
5
Full Bathrooms:
4
Interior
Living Area:
5,264 Sq. Ft.
Structure
Structure
Architectural Style:
Colonial
Building Area:
5,264 Sq. Ft.
Year Built:
2014
Lot
Lot Size (Sq. Ft):
19,166
Finances & Disclosures
Price:
$1,500,000
Price per Sq. Ft:
$284 per Sq. Ft.
Contact an Agent
Yes, I would like more information from Coldwell Banker. Please use and/or share my information with a Coldwell Banker agent to contact me about my real estate needs.
By clicking Contact I agree a Coldwell Banker Agent may contact me by phone or text message including by automated means and prerecorded messages about real estate services, and that I can access real estate services without providing my phone number. I acknowledge that I have read and agree to the Terms of Use and Privacy Notice.
Contact an Agent
Yes, I would like more information from Coldwell Banker. Please use and/or share my information with a Coldwell Banker agent to contact me about my real estate needs.
By clicking Contact I agree a Coldwell Banker Agent may contact me by phone or text message including by automated means and prerecorded messages about real estate services, and that I can access real estate services without providing my phone number. I acknowledge that I have read and agree to the Terms of Use and Privacy Notice.