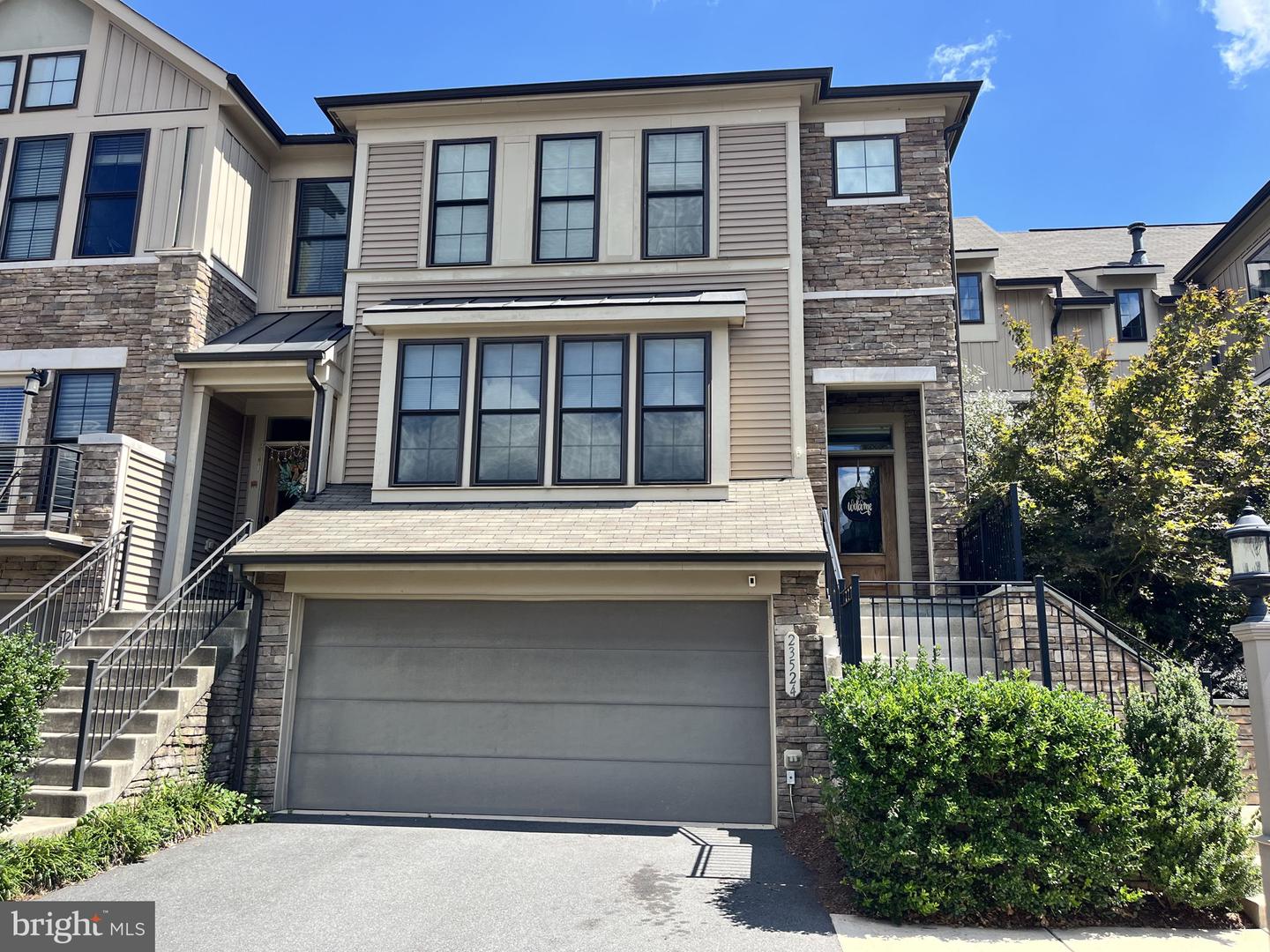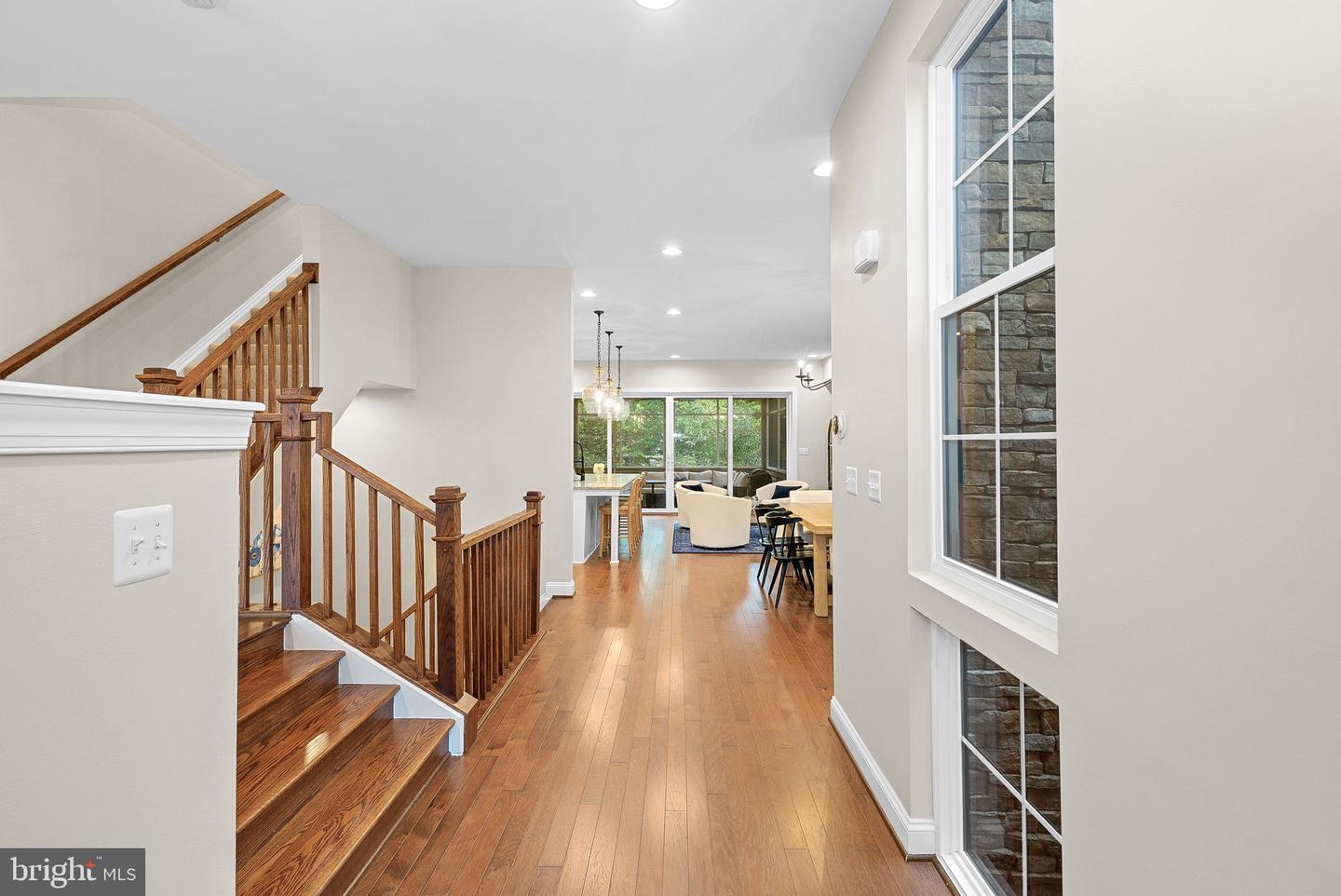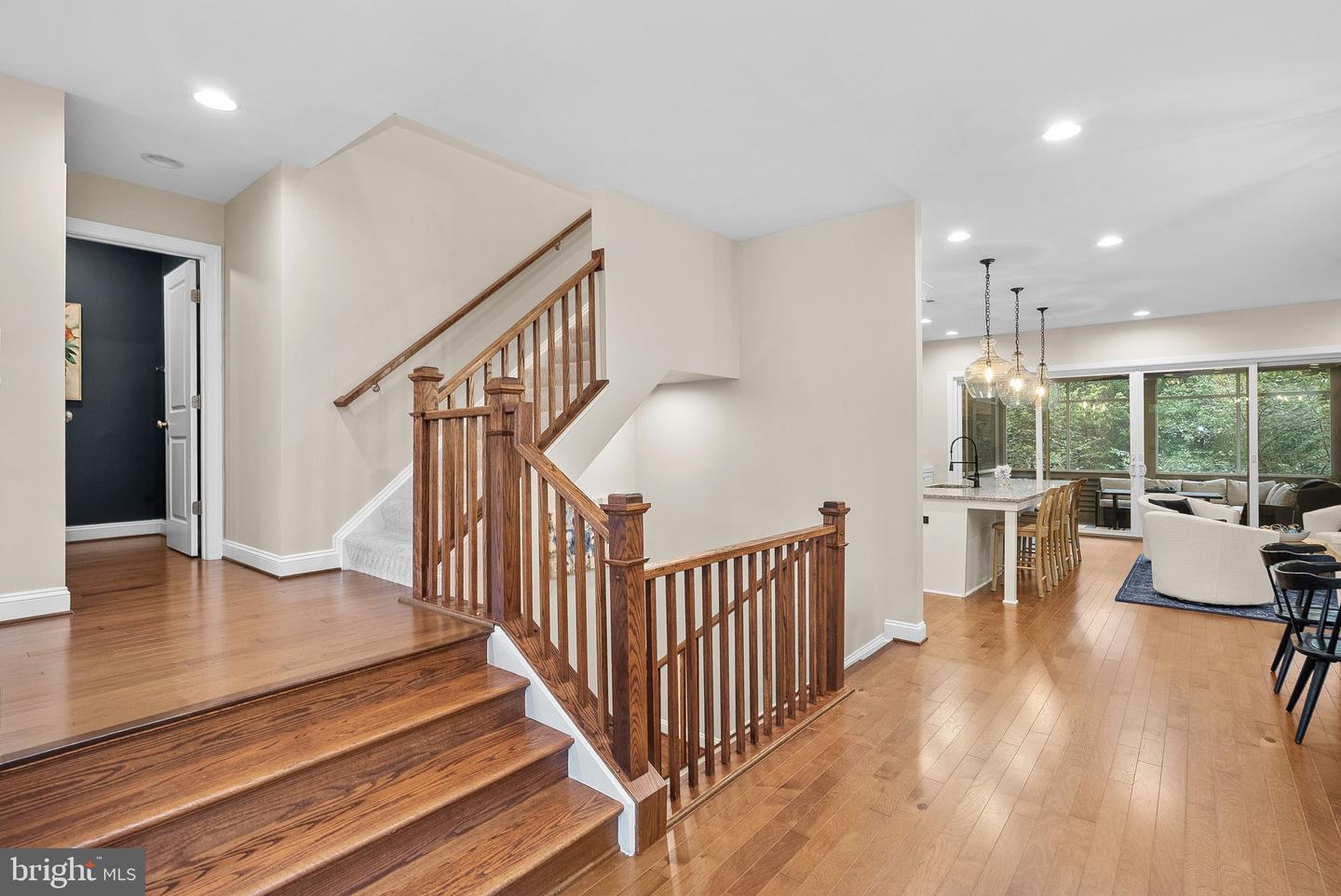


23524 Epperson Sq, Brambleton, VA 20148
$875,000
3
Beds
4
Baths
3,072
Sq Ft
Townhouse
Active
Listed by
Heather W Gosman
Keller Williams Realty
Last updated:
September 9, 2025, 09:48 PM
MLS#
VALO2105966
Source:
BRIGHTMLS
About This Home
Home Facts
Townhouse
4 Baths
3 Bedrooms
Built in 2014
Price Summary
875,000
$284 per Sq. Ft.
MLS #:
VALO2105966
Last Updated:
September 9, 2025, 09:48 PM
Added:
4 day(s) ago
Rooms & Interior
Bedrooms
Total Bedrooms:
3
Bathrooms
Total Bathrooms:
4
Full Bathrooms:
3
Interior
Living Area:
3,072 Sq. Ft.
Structure
Structure
Building Area:
3,072 Sq. Ft.
Year Built:
2014
Finances & Disclosures
Price:
$875,000
Price per Sq. Ft:
$284 per Sq. Ft.
Contact an Agent
Yes, I would like more information from Coldwell Banker. Please use and/or share my information with a Coldwell Banker agent to contact me about my real estate needs.
By clicking Contact I agree a Coldwell Banker Agent may contact me by phone or text message including by automated means and prerecorded messages about real estate services, and that I can access real estate services without providing my phone number. I acknowledge that I have read and agree to the Terms of Use and Privacy Notice.
Contact an Agent
Yes, I would like more information from Coldwell Banker. Please use and/or share my information with a Coldwell Banker agent to contact me about my real estate needs.
By clicking Contact I agree a Coldwell Banker Agent may contact me by phone or text message including by automated means and prerecorded messages about real estate services, and that I can access real estate services without providing my phone number. I acknowledge that I have read and agree to the Terms of Use and Privacy Notice.