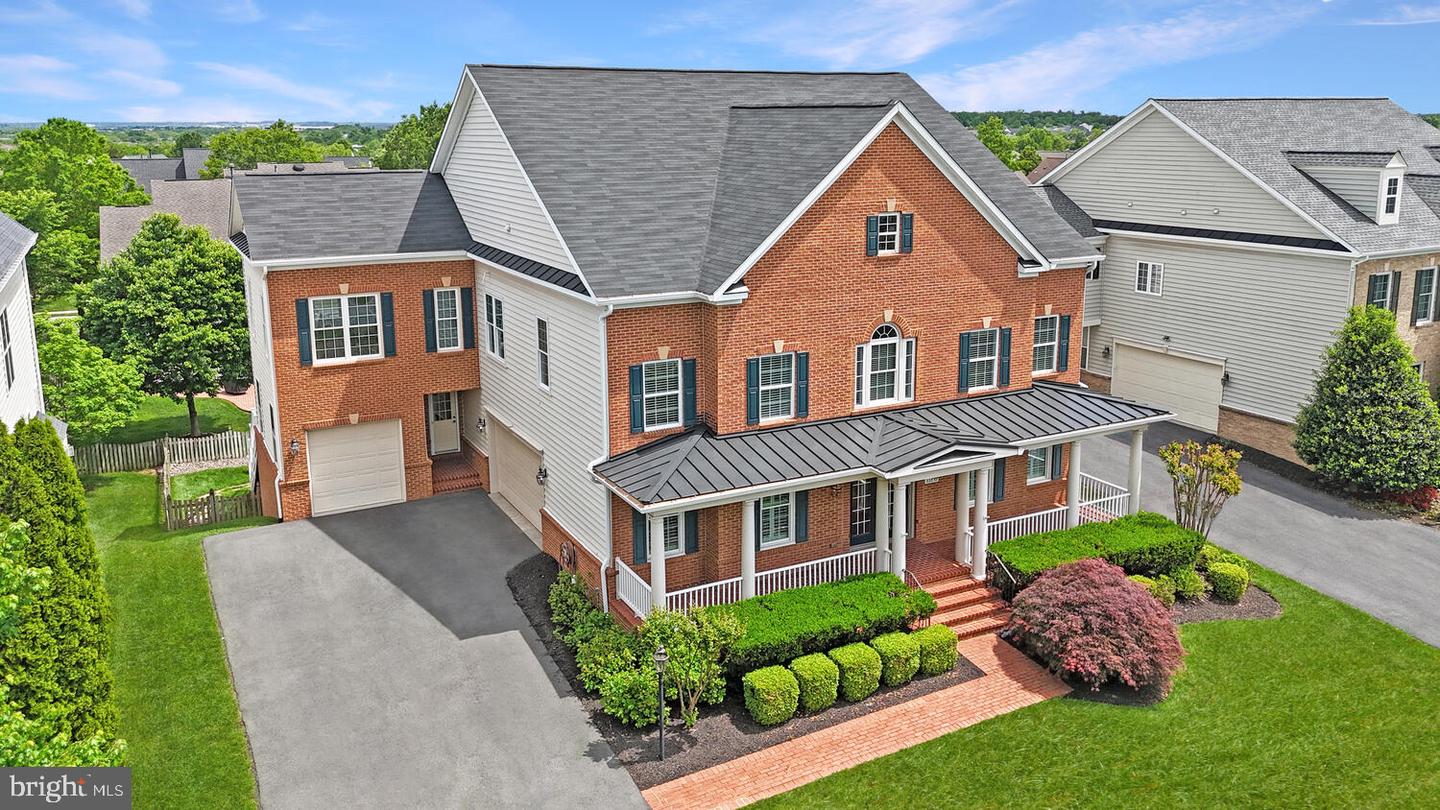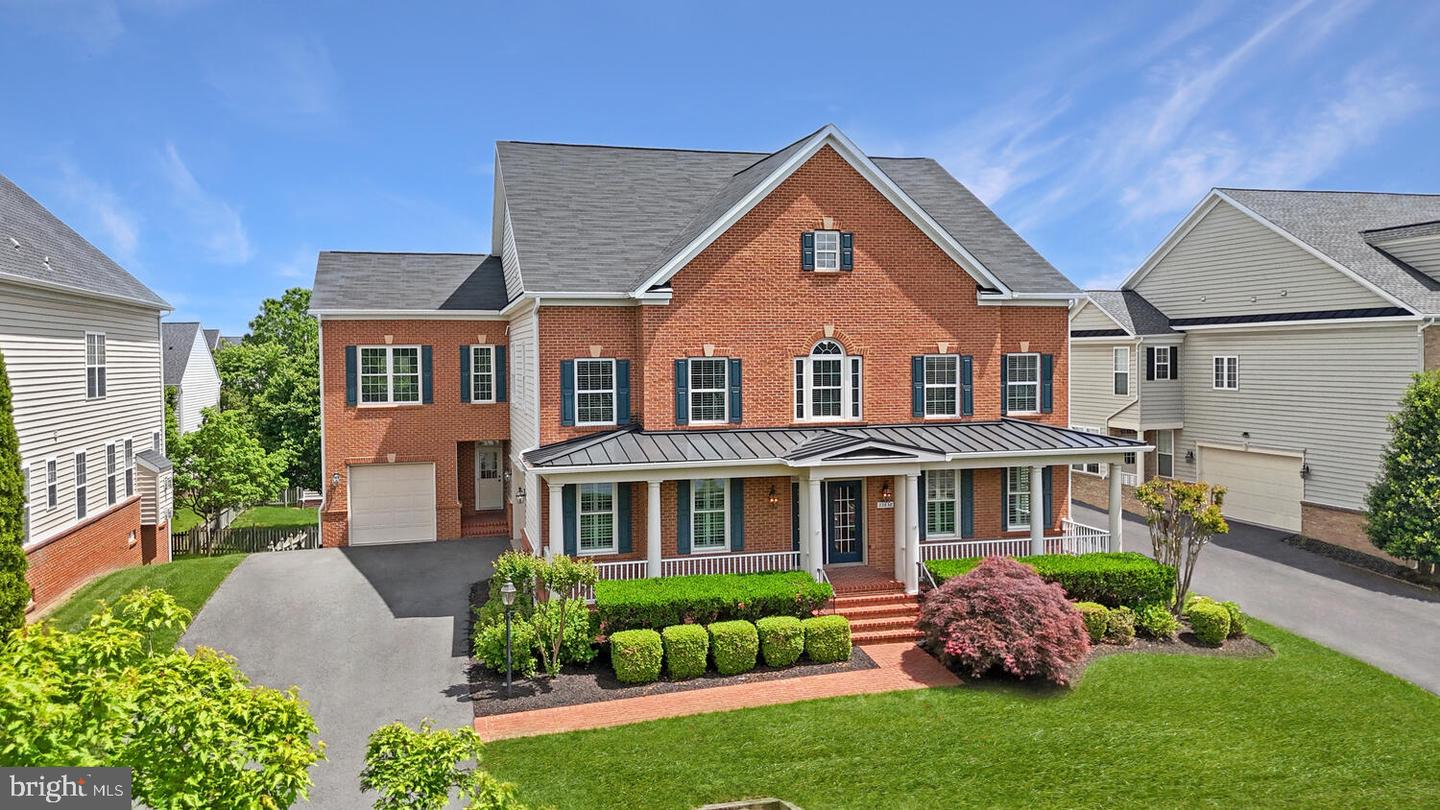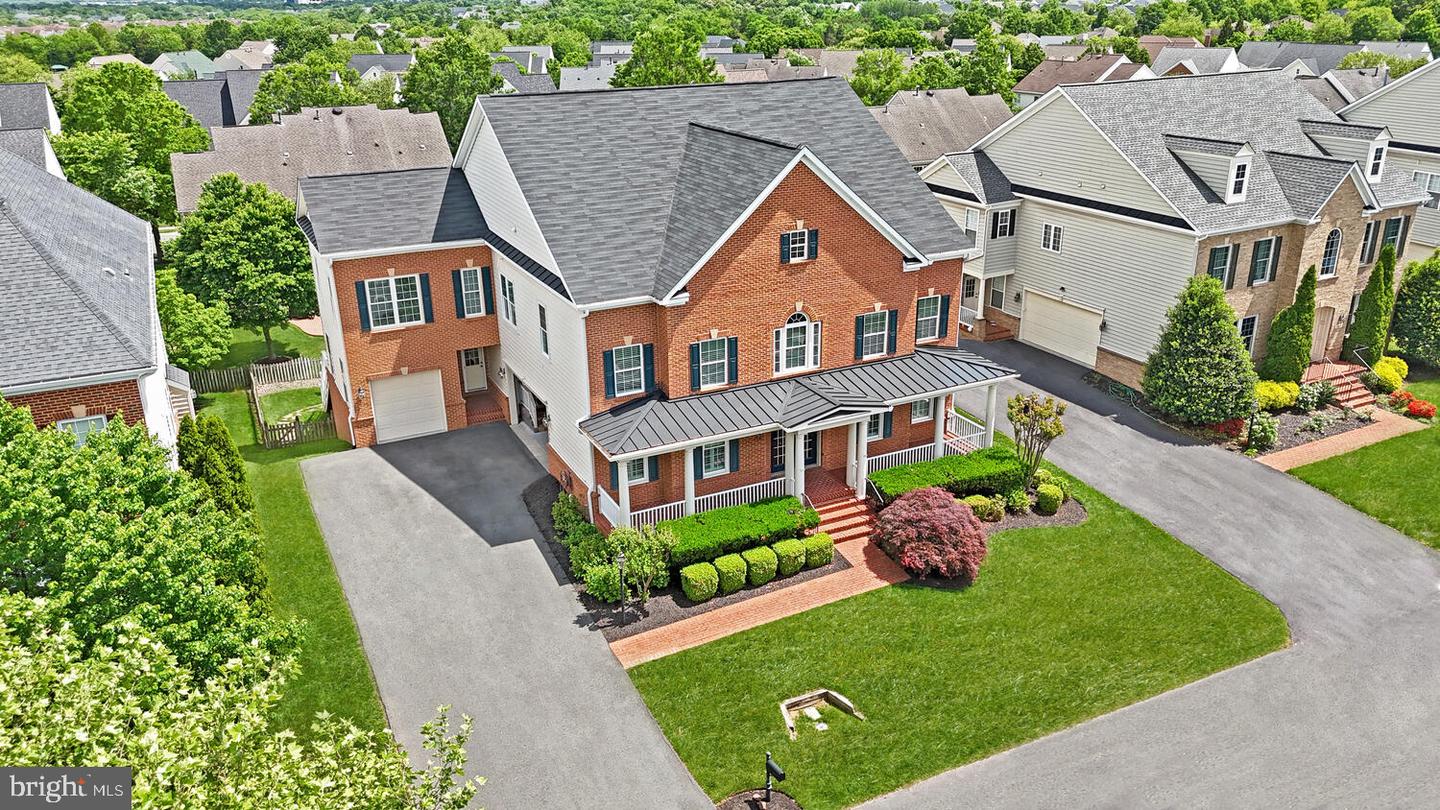Step into this stately brick colonial, showcasing over 7,000 sq ft of meticulously designed living space on a beautifully landscaped ⅓-acre lot. With six bedrooms and four-and-a-half bathrooms, this exceptional home blends classic elegance with modern convenience and thoughtful accessibility. A welcoming front porch and impressive curb appeal create an inviting first impression.
The gracious interior boasts hardwood floors, custom moldings, and widened doorways that enhance the flow throughout. The formal dining room impresses with a tray ceiling, while the expansive living room features a built-in bar, perfect for entertaining.
The chef’s kitchen is a true showpiece—designed for everyday living and effortless entertaining. It features a massive center island with ample seating, perfect for casual gatherings or meal prep. Sleek quartz countertops complement the abundant shaker-style cabinetry, while a subway tile backsplash adds timeless appeal. Newer high-end Kitchen Aid stainless steel appliances, including a gas cooktop and double wall oven, offer top-tier performance, and elegant designer pendant lighting provides both style and warmth, creating an inviting atmosphere in this exceptional culinary space.
The family room exudes warmth and comfort, anchored by a cozy gas fireplace and filled with natural light—an ideal space for relaxing or gathering with loved ones. The private office offers a serene, dedicated work-from-home environment, perfect for productivity and focus. Adding to the home’s exceptional functionality, a residential elevator provides seamless access to all levels, enhancing everyday convenience and ensuring long-term accessibility.
The luxurious primary suite is a true sanctuary, with a private balcony, tray ceiling, hardwood floors, step-down sitting room, huge walk-in closet, wet bar, and a spa-inspired bathroom with a soaking tub and walk-in shower. Secondary bedrooms include features such as a Jack-and-Jill bath, hardwood floors, a ceiling lift, and a fully accessible bathroom. A second upstairs office and a spacious laundry room complete the upper level.
The daylight walk-out basement features durable LVP flooring, a second gas fireplace, a custom home theatre, a full bath, and sixth bedroom. Ample storage space includes a large room with built-in shelving. Outside, enjoy the expansive deck with stairs leading down to a fully fenced and landscaped backyard. The oversized three-car garage includes a separate entrance and an outdoor lift for accessibility.
Thoughtfully designed with accessibility, safety, and peace of mind at its core—ideal for multigenerational living or those with mobility needs. A standout feature is the residential elevator, the largest capacity available for home use, supporting up to 1,000 lbs. Recently certified and in 100% working condition, it ensures effortless access to every level. The home also includes ceiling lifts in select rooms, a fully equipped handicap-accessible bathroom with a specialized bathtub, an exterior garage lift, and widened doorways throughout. For enhanced safety, a whole-house generator ensures full operation during power outages, including continued elevator use for emergency transport. A zoned fire suppression system activates only in areas where fire is detected. This system is certified and recently inspected, confirming its optimal working condition.
The community includes a wide range of amenities and excellent commuter access, designed to support an active and connected lifestyle. Enjoy five pools, over 18 miles of scenic trails, numerous parks and playgrounds, and sports courts. Close to the Silver Line Ashburn Metro and several commuter options. The Town Center offers shopping, dining, and entertainment. With walkable conveniences and quick access to major commuter routes, Brambleton blends suburban comfort with urban connectivity.


