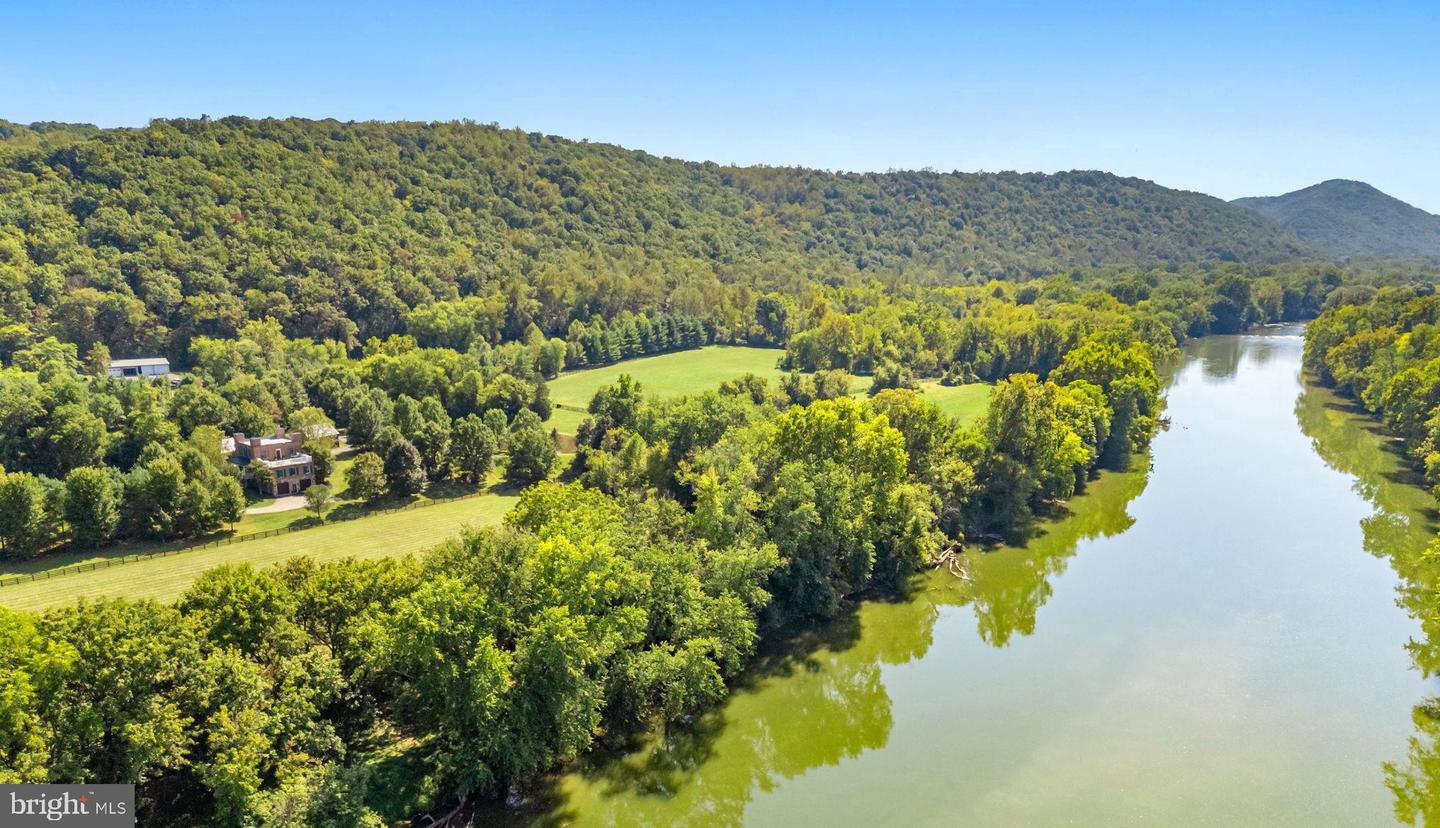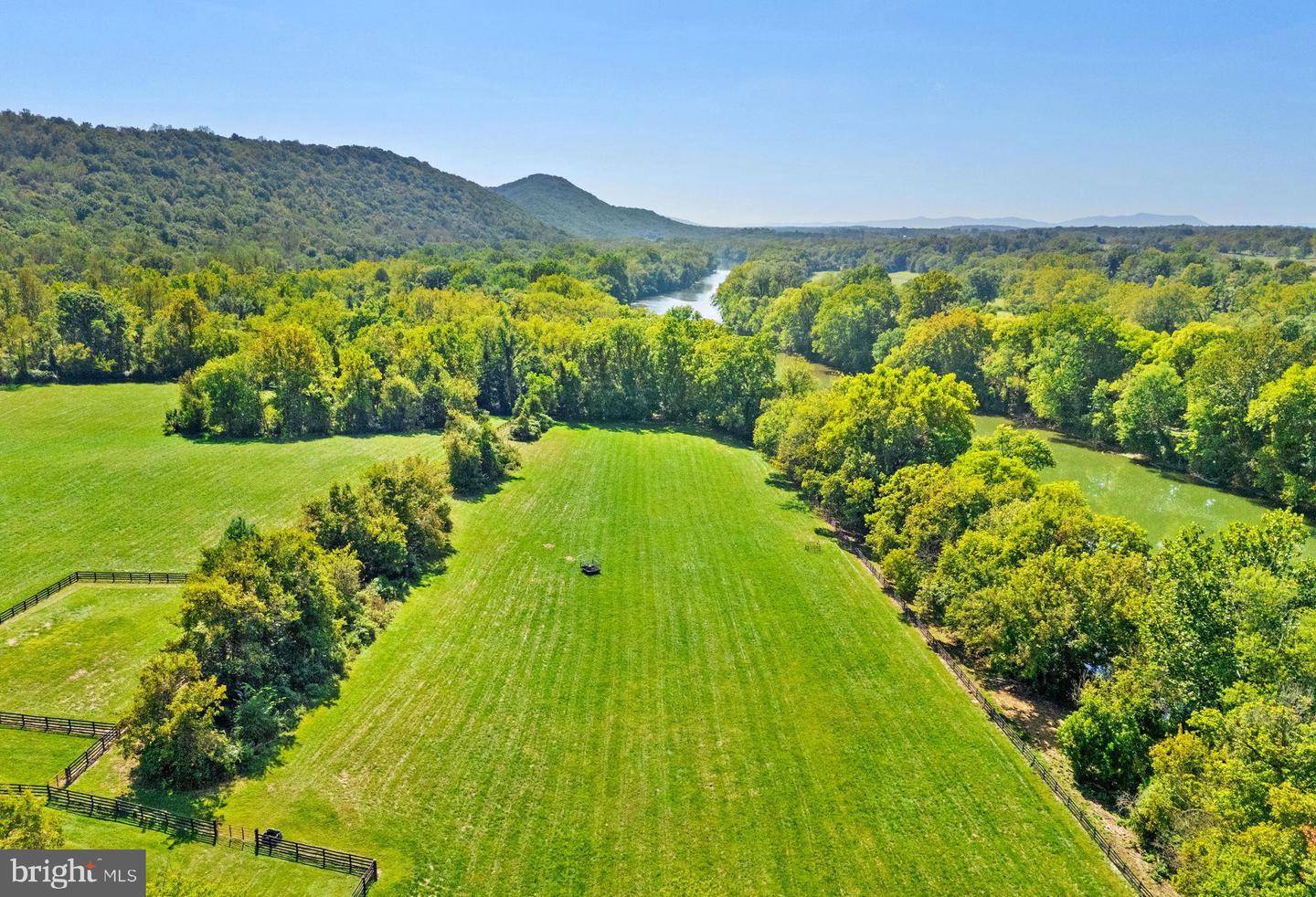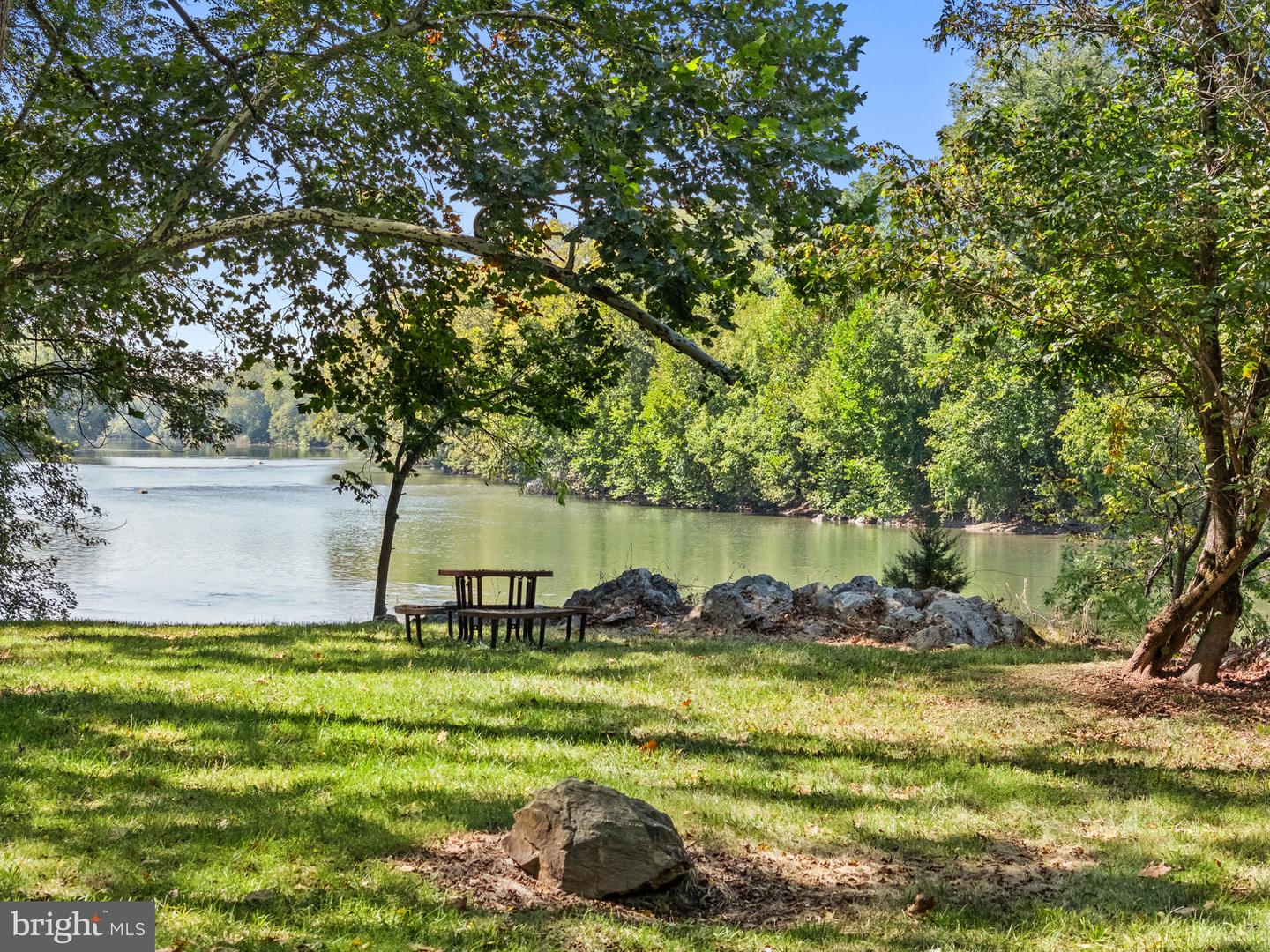


Listed by
Rachael Duvall
Ttr Sotheby'S International Realty, (703) 714-9030, theplains@ttrsir.com
Last updated:
January 2, 2026, 03:05 PM
MLS#
VACL2006100
Source:
BRIGHTMLS
About This Home
Home Facts
Single Family
5 Baths
4 Bedrooms
Built in 2009
Price Summary
3,500,000
$875 per Sq. Ft.
MLS #:
VACL2006100
Last Updated:
January 2, 2026, 03:05 PM
Added:
3 month(s) ago
Rooms & Interior
Bedrooms
Total Bedrooms:
4
Bathrooms
Total Bathrooms:
5
Full Bathrooms:
4
Interior
Living Area:
4,000 Sq. Ft.
Structure
Structure
Architectural Style:
Federal
Building Area:
4,000 Sq. Ft.
Year Built:
2009
Lot
Lot Size (Sq. Ft):
9,773,992
Finances & Disclosures
Price:
$3,500,000
Price per Sq. Ft:
$875 per Sq. Ft.
Contact an Agent
Yes, I would like more information. Please use and/or share my information with a Coldwell Banker ® affiliated agent to contact me about my real estate needs. By clicking Contact, I request to be contacted by phone or text message and consent to being contacted by automated means. I understand that my consent to receive calls or texts is not a condition of purchasing any property, goods, or services. Alternatively, I understand that I can access real estate services by email or I can contact the agent myself.
If a Coldwell Banker affiliated agent is not available in the area where I need assistance, I agree to be contacted by a real estate agent affiliated with another brand owned or licensed by Anywhere Real Estate (BHGRE®, CENTURY 21®, Corcoran®, ERA®, or Sotheby's International Realty®). I acknowledge that I have read and agree to the terms of use and privacy notice.
Contact an Agent
Yes, I would like more information. Please use and/or share my information with a Coldwell Banker ® affiliated agent to contact me about my real estate needs. By clicking Contact, I request to be contacted by phone or text message and consent to being contacted by automated means. I understand that my consent to receive calls or texts is not a condition of purchasing any property, goods, or services. Alternatively, I understand that I can access real estate services by email or I can contact the agent myself.
If a Coldwell Banker affiliated agent is not available in the area where I need assistance, I agree to be contacted by a real estate agent affiliated with another brand owned or licensed by Anywhere Real Estate (BHGRE®, CENTURY 21®, Corcoran®, ERA®, or Sotheby's International Realty®). I acknowledge that I have read and agree to the terms of use and privacy notice.