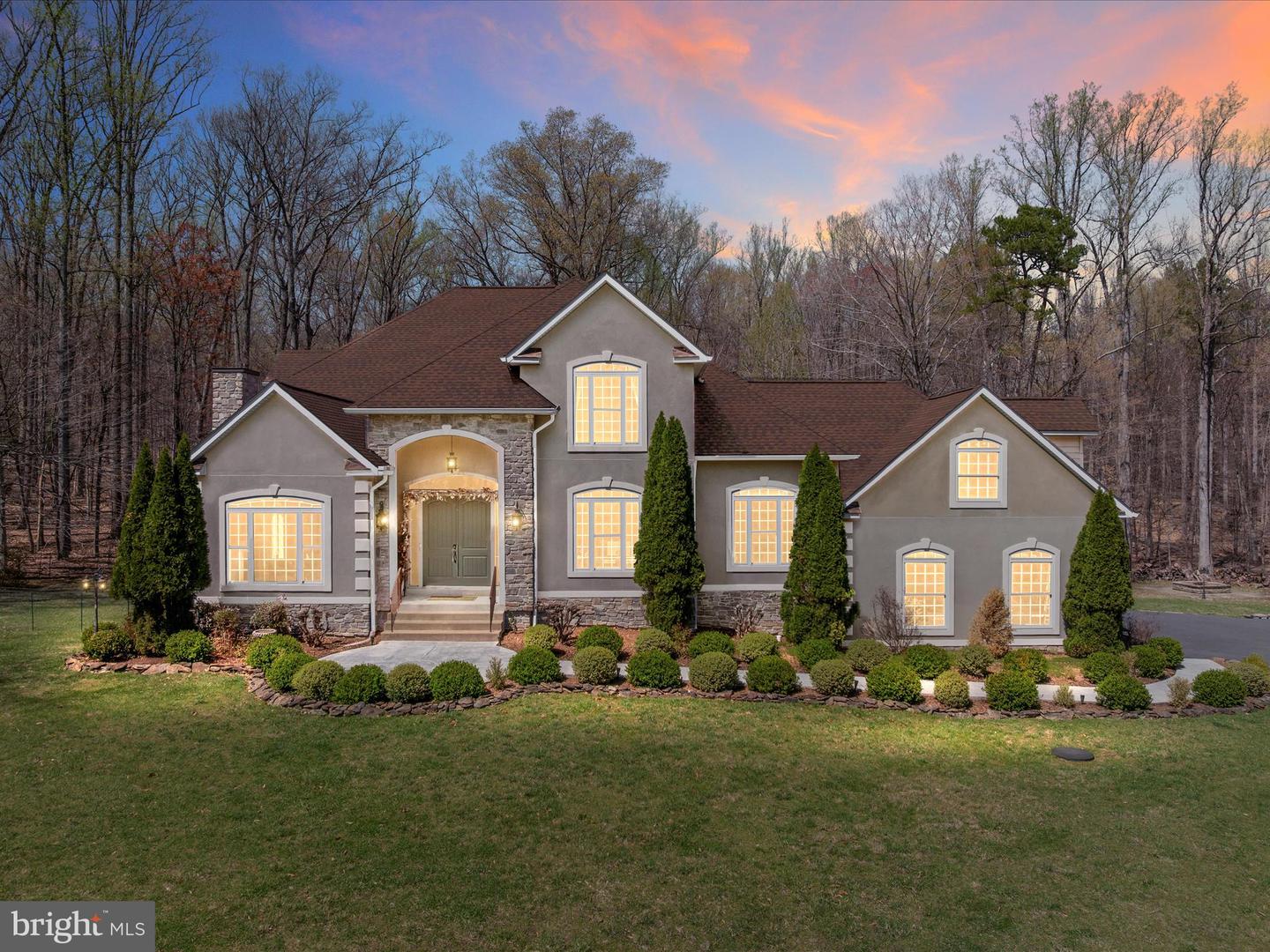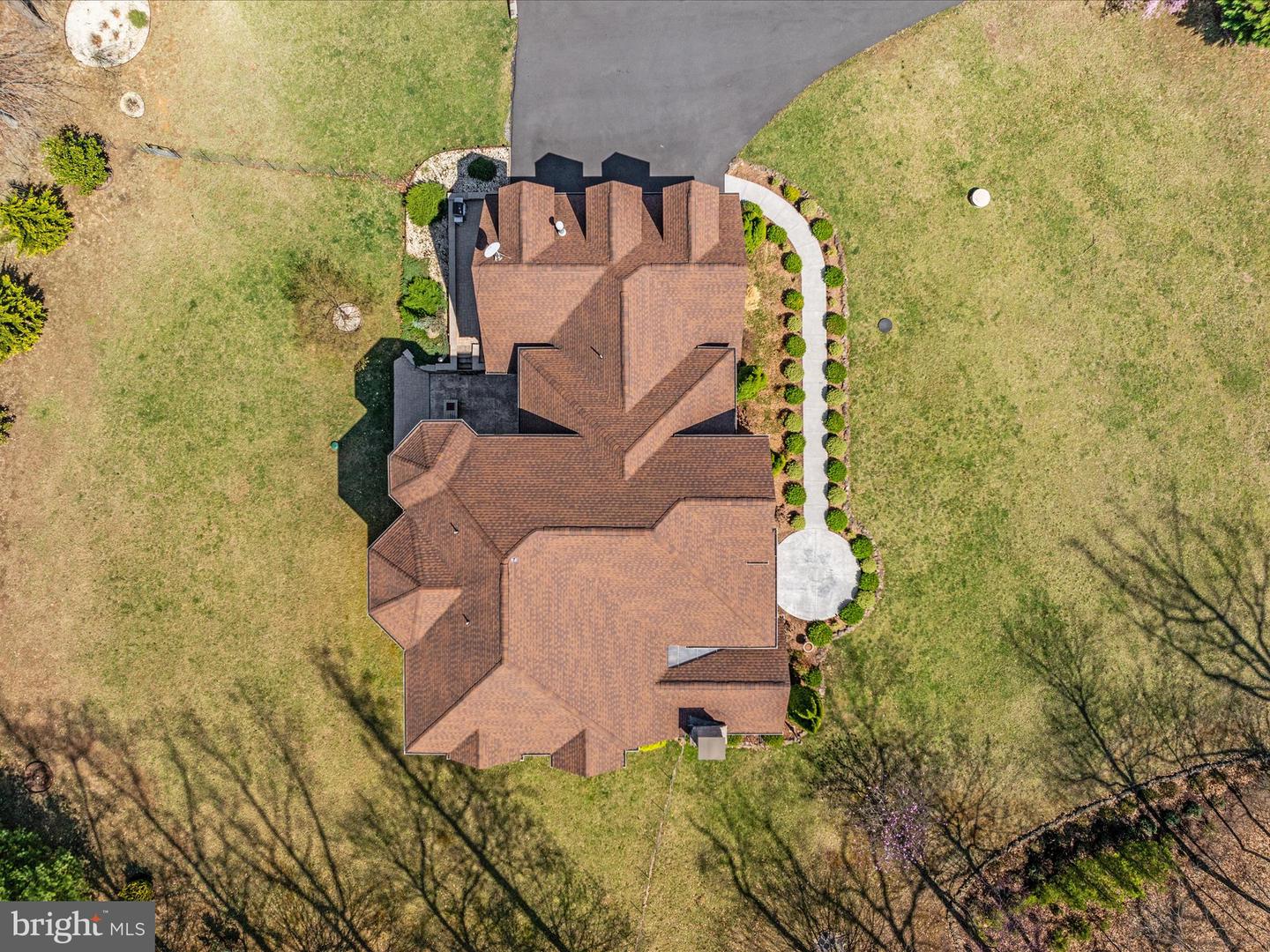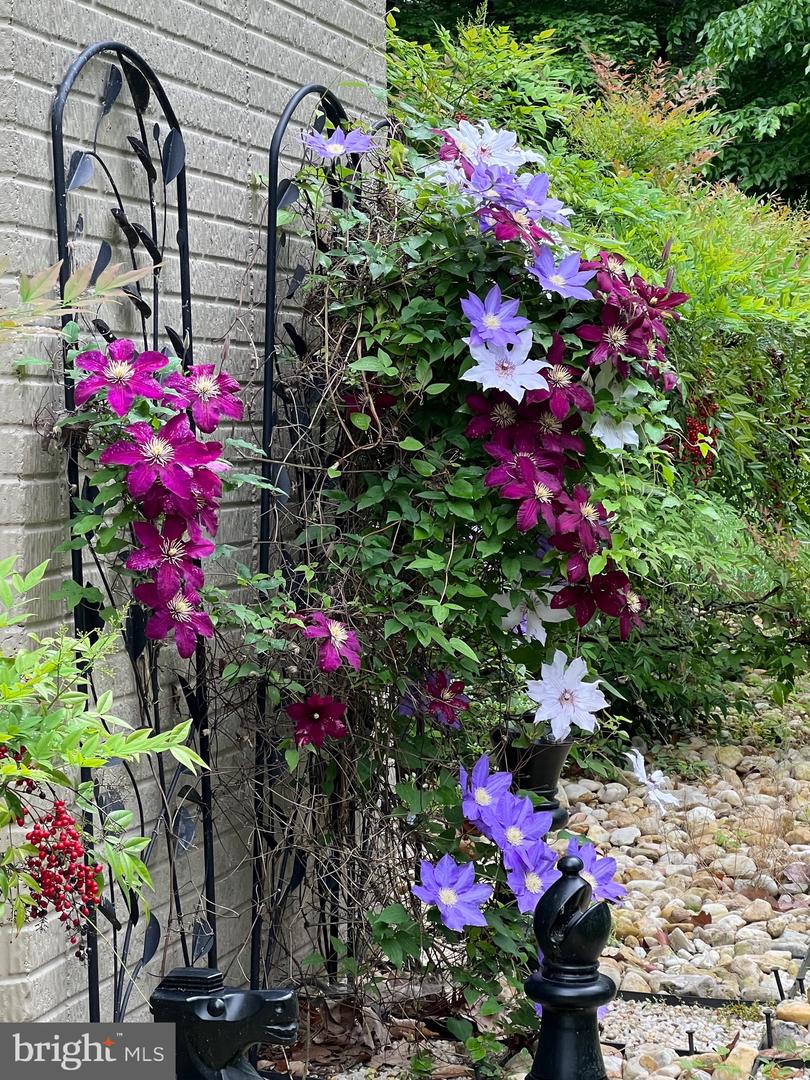


Listed by
Crystal M. Fleming
Catherine Vorrasi
Skyline Team Real Estate
Last updated:
May 2, 2025, 07:28 AM
MLS#
VACL2003446
Source:
BRIGHTMLS
About This Home
Home Facts
Single Family
5 Baths
4 Bedrooms
Built in 2005
Price Summary
1,099,000
$158 per Sq. Ft.
MLS #:
VACL2003446
Last Updated:
May 2, 2025, 07:28 AM
Added:
a month ago
Rooms & Interior
Bedrooms
Total Bedrooms:
4
Bathrooms
Total Bathrooms:
5
Full Bathrooms:
5
Interior
Living Area:
6,943 Sq. Ft.
Structure
Structure
Architectural Style:
French
Building Area:
6,943 Sq. Ft.
Year Built:
2005
Lot
Lot Size (Sq. Ft):
230,432
Finances & Disclosures
Price:
$1,099,000
Price per Sq. Ft:
$158 per Sq. Ft.
Contact an Agent
Yes, I would like more information from Coldwell Banker. Please use and/or share my information with a Coldwell Banker agent to contact me about my real estate needs.
By clicking Contact I agree a Coldwell Banker Agent may contact me by phone or text message including by automated means and prerecorded messages about real estate services, and that I can access real estate services without providing my phone number. I acknowledge that I have read and agree to the Terms of Use and Privacy Notice.
Contact an Agent
Yes, I would like more information from Coldwell Banker. Please use and/or share my information with a Coldwell Banker agent to contact me about my real estate needs.
By clicking Contact I agree a Coldwell Banker Agent may contact me by phone or text message including by automated means and prerecorded messages about real estate services, and that I can access real estate services without providing my phone number. I acknowledge that I have read and agree to the Terms of Use and Privacy Notice.