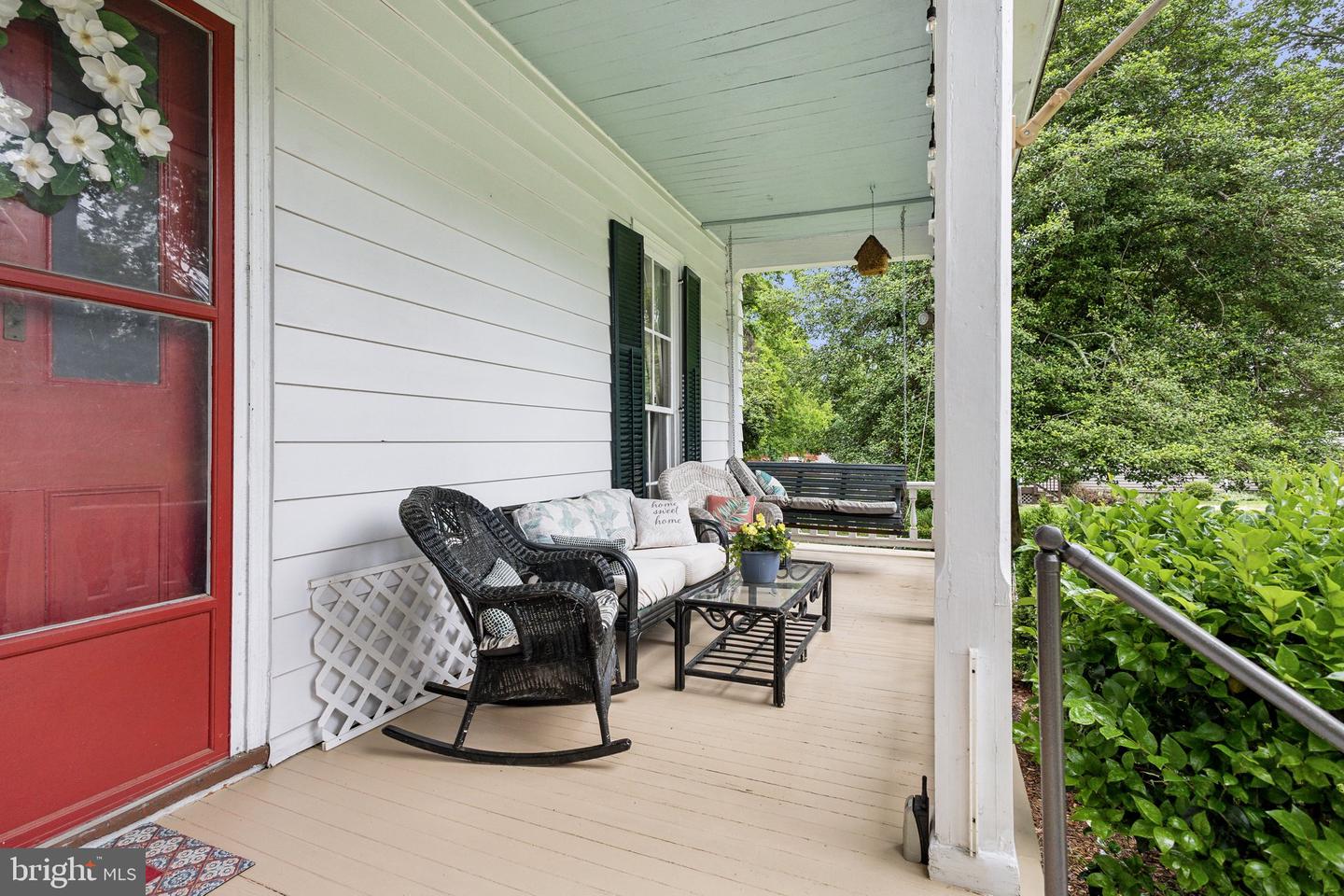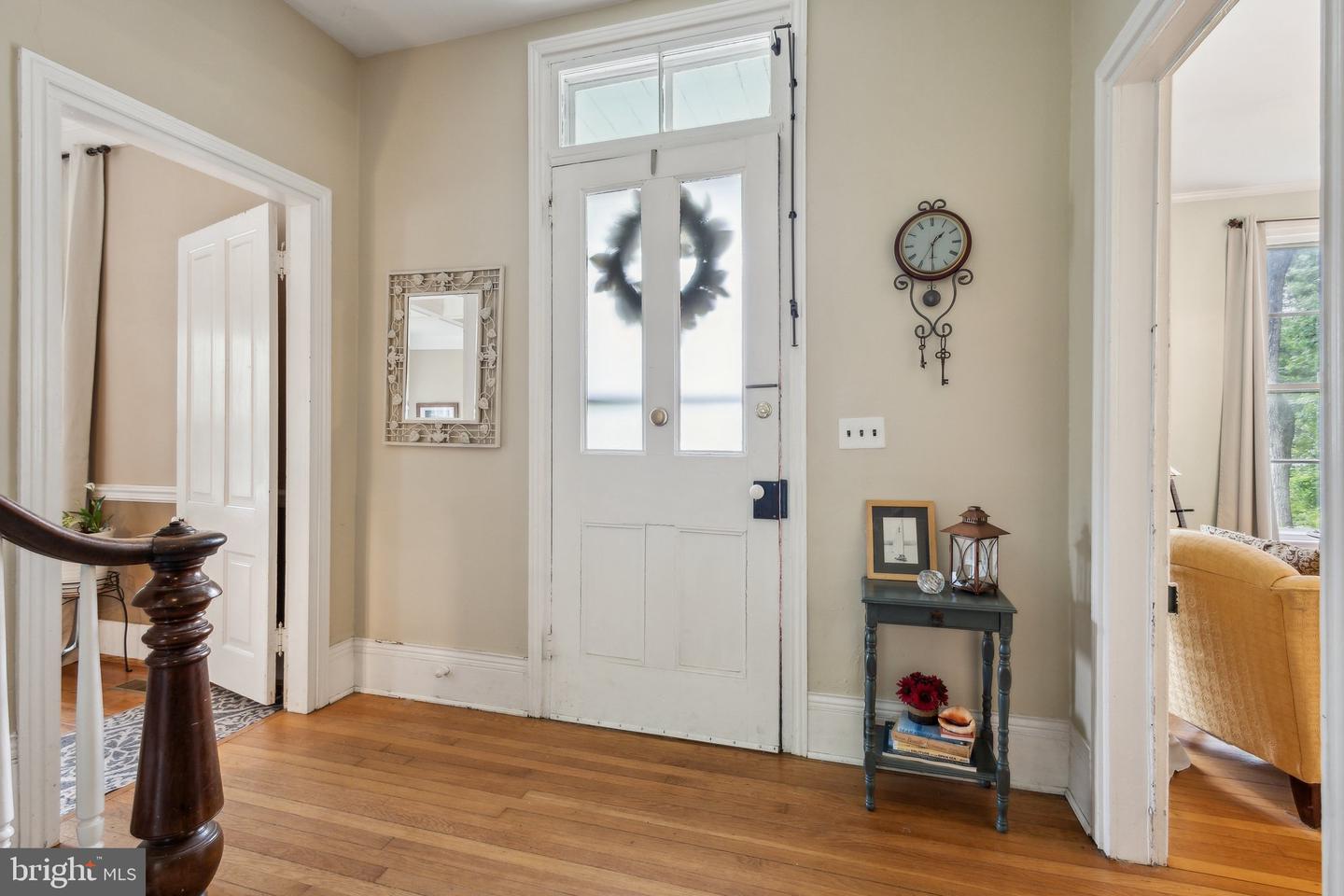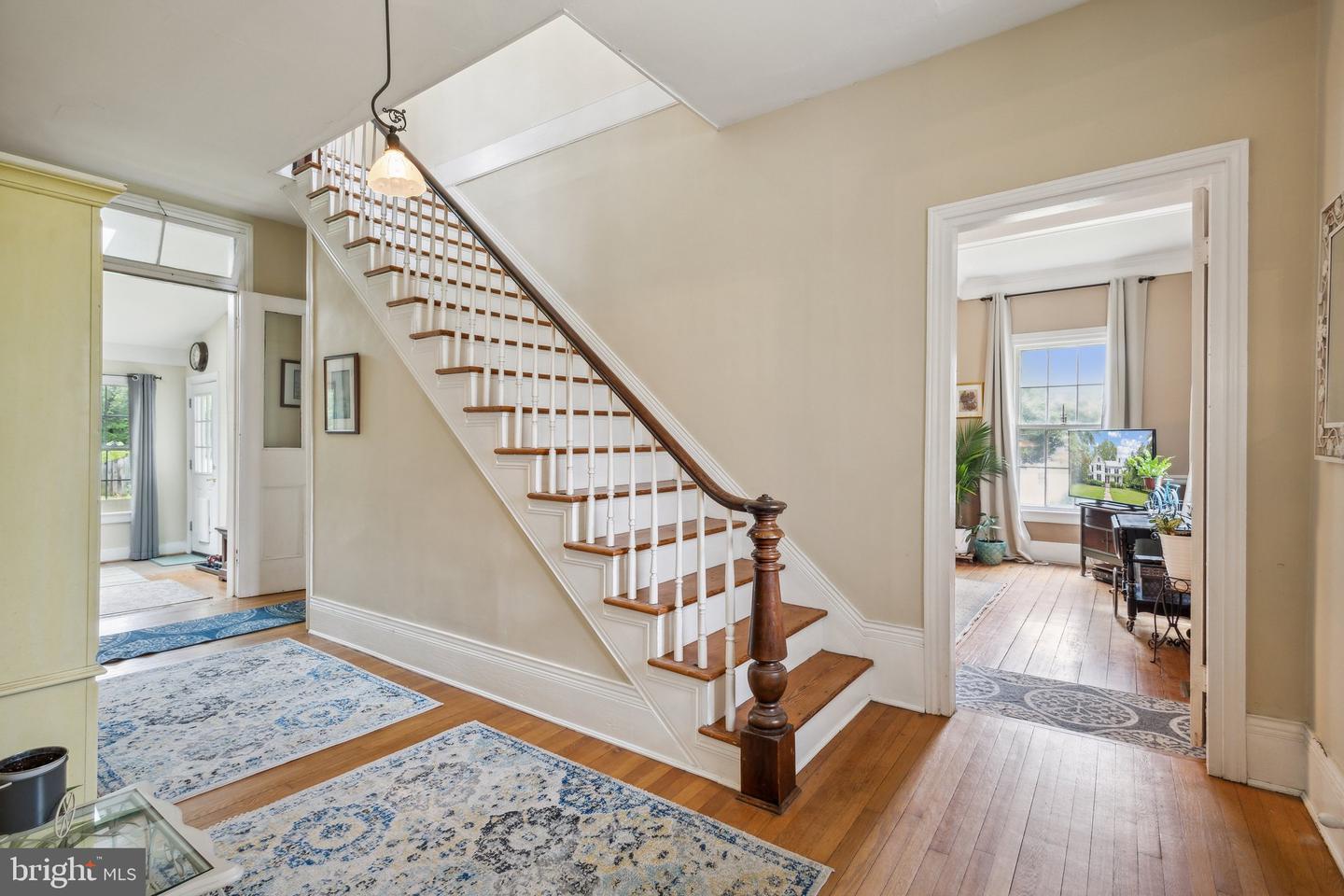


147 Milford St, Bowling Green, VA 22427
$525,000
4
Beds
4
Baths
2,911
Sq Ft
Single Family
Pending
Listed by
Peyton D Burchell
Hometown Realty Services, Inc.
Last updated:
June 22, 2025, 11:34 AM
MLS#
VACV2008302
Source:
BRIGHTMLS
About This Home
Home Facts
Single Family
4 Baths
4 Bedrooms
Built in 1876
Price Summary
525,000
$180 per Sq. Ft.
MLS #:
VACV2008302
Last Updated:
June 22, 2025, 11:34 AM
Added:
10 day(s) ago
Rooms & Interior
Bedrooms
Total Bedrooms:
4
Bathrooms
Total Bathrooms:
4
Full Bathrooms:
2
Interior
Living Area:
2,911 Sq. Ft.
Structure
Structure
Architectural Style:
Farmhouse/National Folk
Building Area:
2,911 Sq. Ft.
Year Built:
1876
Lot
Lot Size (Sq. Ft):
85,813
Finances & Disclosures
Price:
$525,000
Price per Sq. Ft:
$180 per Sq. Ft.
Contact an Agent
Yes, I would like more information from Coldwell Banker. Please use and/or share my information with a Coldwell Banker agent to contact me about my real estate needs.
By clicking Contact I agree a Coldwell Banker Agent may contact me by phone or text message including by automated means and prerecorded messages about real estate services, and that I can access real estate services without providing my phone number. I acknowledge that I have read and agree to the Terms of Use and Privacy Notice.
Contact an Agent
Yes, I would like more information from Coldwell Banker. Please use and/or share my information with a Coldwell Banker agent to contact me about my real estate needs.
By clicking Contact I agree a Coldwell Banker Agent may contact me by phone or text message including by automated means and prerecorded messages about real estate services, and that I can access real estate services without providing my phone number. I acknowledge that I have read and agree to the Terms of Use and Privacy Notice.