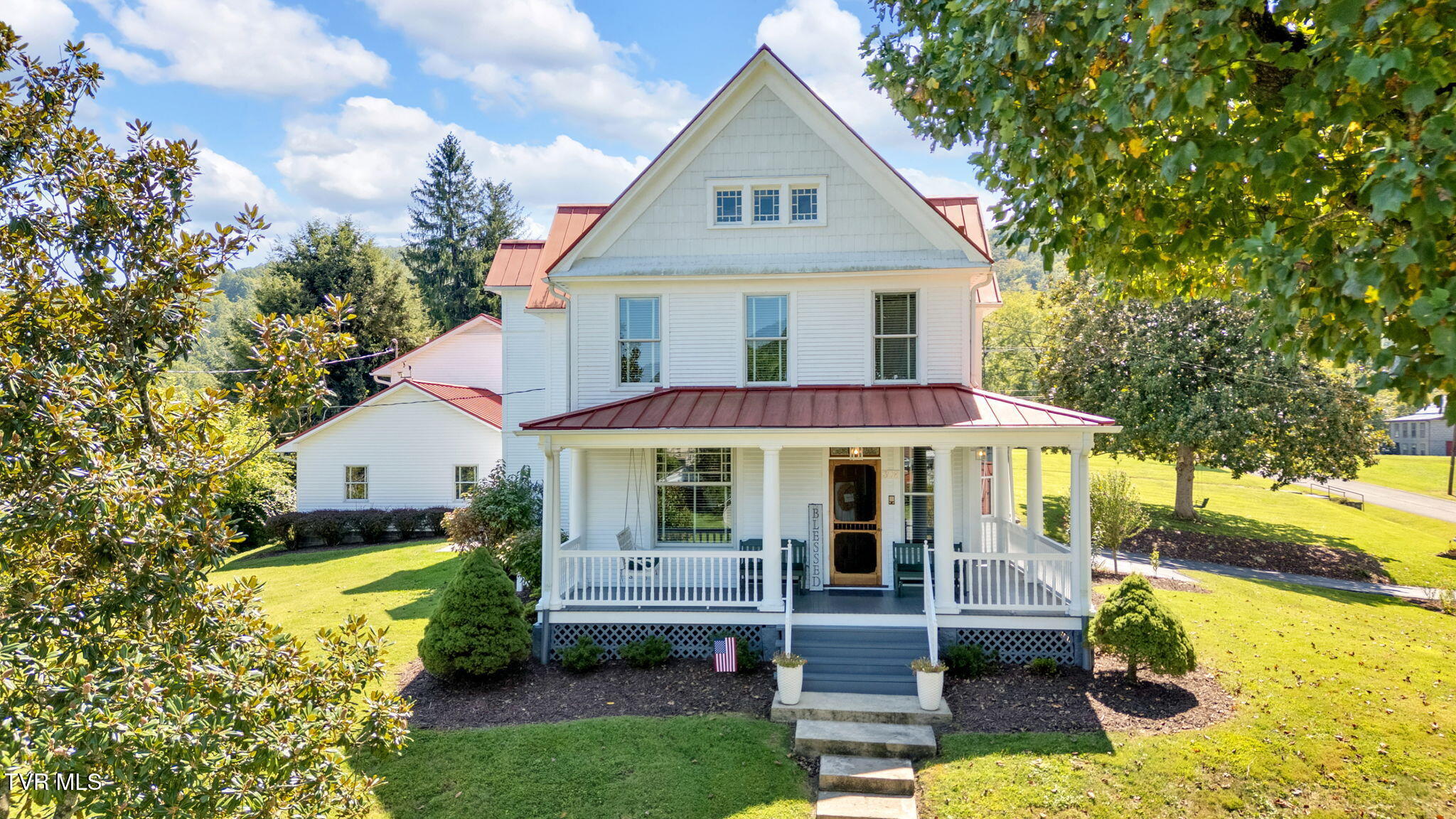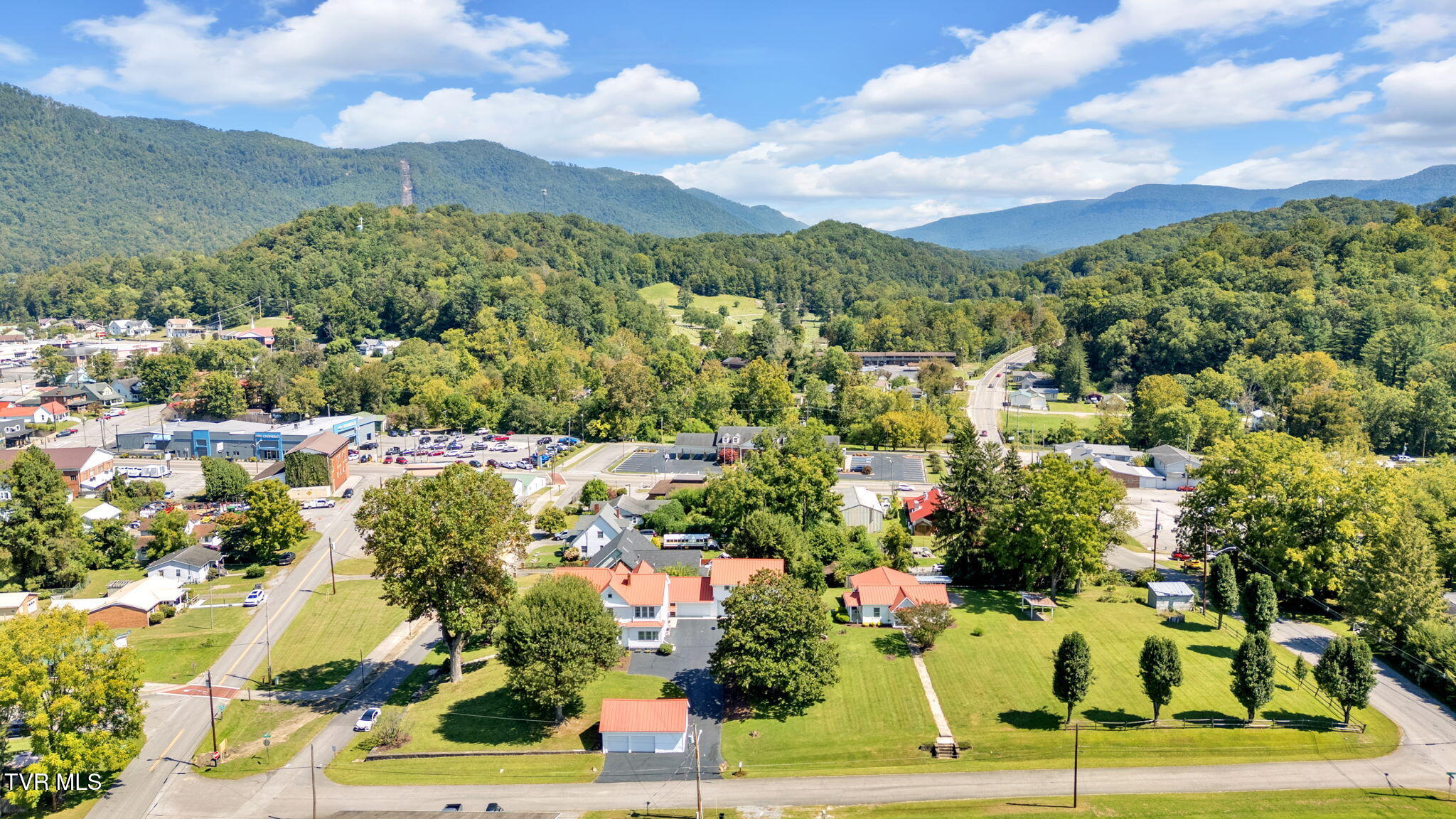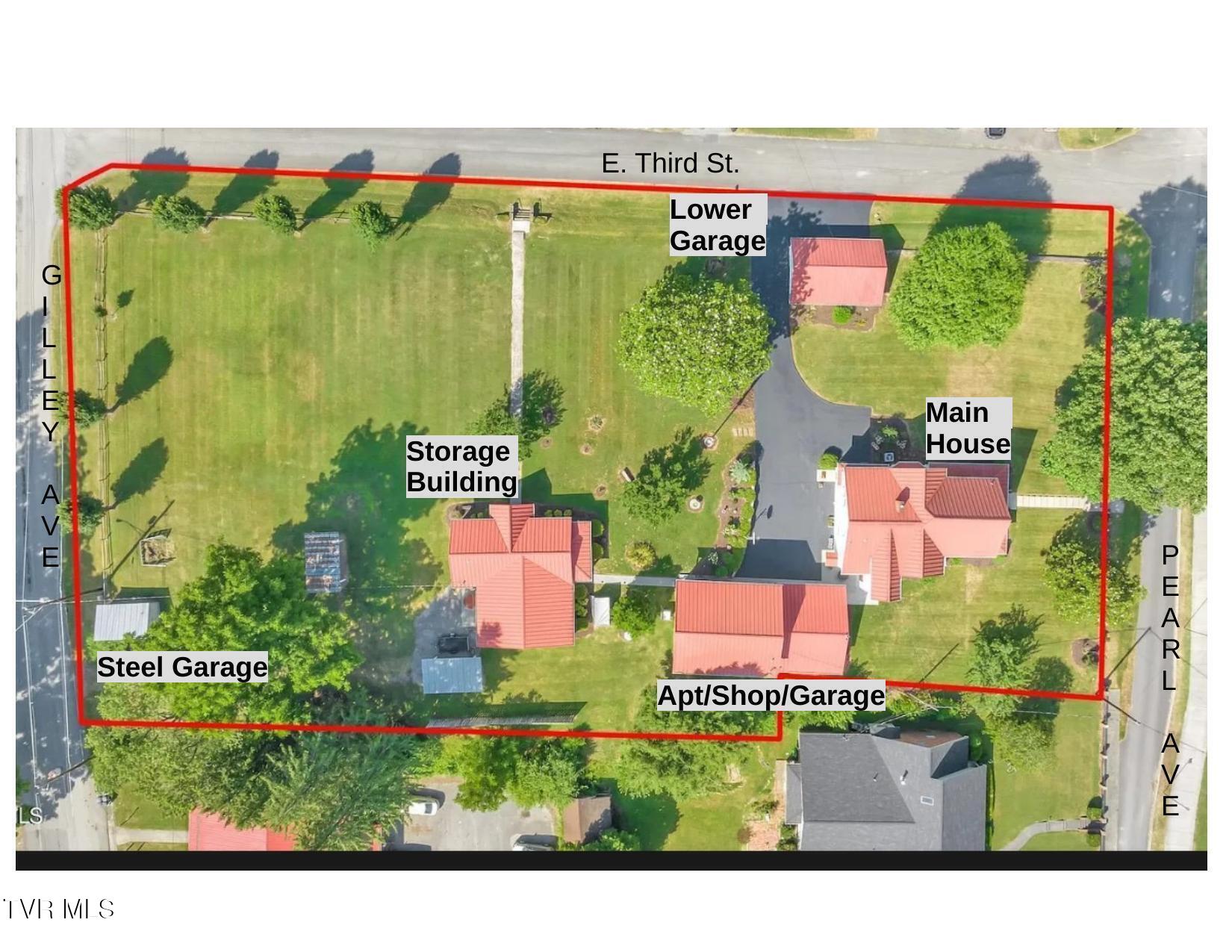


308 Pearl Avenue, Big Stone Gap, VA 24219
$899,999
5
Beds
5
Baths
4,700
Sq Ft
Single Family
Active
Listed by
Amanda Marr
Kw Johnson City
423-433-6500
Last updated:
December 21, 2025, 04:38 PM
MLS#
9986615
Source:
TNVA MLS
About This Home
Home Facts
Single Family
5 Baths
5 Bedrooms
Built in 1908
Price Summary
899,999
$191 per Sq. Ft.
MLS #:
9986615
Last Updated:
December 21, 2025, 04:38 PM
Added:
3 month(s) ago
Rooms & Interior
Bedrooms
Total Bedrooms:
5
Bathrooms
Total Bathrooms:
5
Full Bathrooms:
3
Interior
Living Area:
4,700 Sq. Ft.
Structure
Structure
Architectural Style:
Historic
Building Area:
5,200 Sq. Ft.
Year Built:
1908
Lot
Lot Size (Sq. Ft):
56,628
Finances & Disclosures
Price:
$899,999
Price per Sq. Ft:
$191 per Sq. Ft.
Contact an Agent
Yes, I would like more information. Please use and/or share my information with a Coldwell Banker ® affiliated agent to contact me about my real estate needs. By clicking Contact, I request to be contacted by phone or text message and consent to being contacted by automated means. I understand that my consent to receive calls or texts is not a condition of purchasing any property, goods, or services. Alternatively, I understand that I can access real estate services by email or I can contact the agent myself.
If a Coldwell Banker affiliated agent is not available in the area where I need assistance, I agree to be contacted by a real estate agent affiliated with another brand owned or licensed by Anywhere Real Estate (BHGRE®, CENTURY 21®, Corcoran®, ERA®, or Sotheby's International Realty®). I acknowledge that I have read and agree to the terms of use and privacy notice.
Contact an Agent
Yes, I would like more information. Please use and/or share my information with a Coldwell Banker ® affiliated agent to contact me about my real estate needs. By clicking Contact, I request to be contacted by phone or text message and consent to being contacted by automated means. I understand that my consent to receive calls or texts is not a condition of purchasing any property, goods, or services. Alternatively, I understand that I can access real estate services by email or I can contact the agent myself.
If a Coldwell Banker affiliated agent is not available in the area where I need assistance, I agree to be contacted by a real estate agent affiliated with another brand owned or licensed by Anywhere Real Estate (BHGRE®, CENTURY 21®, Corcoran®, ERA®, or Sotheby's International Realty®). I acknowledge that I have read and agree to the terms of use and privacy notice.