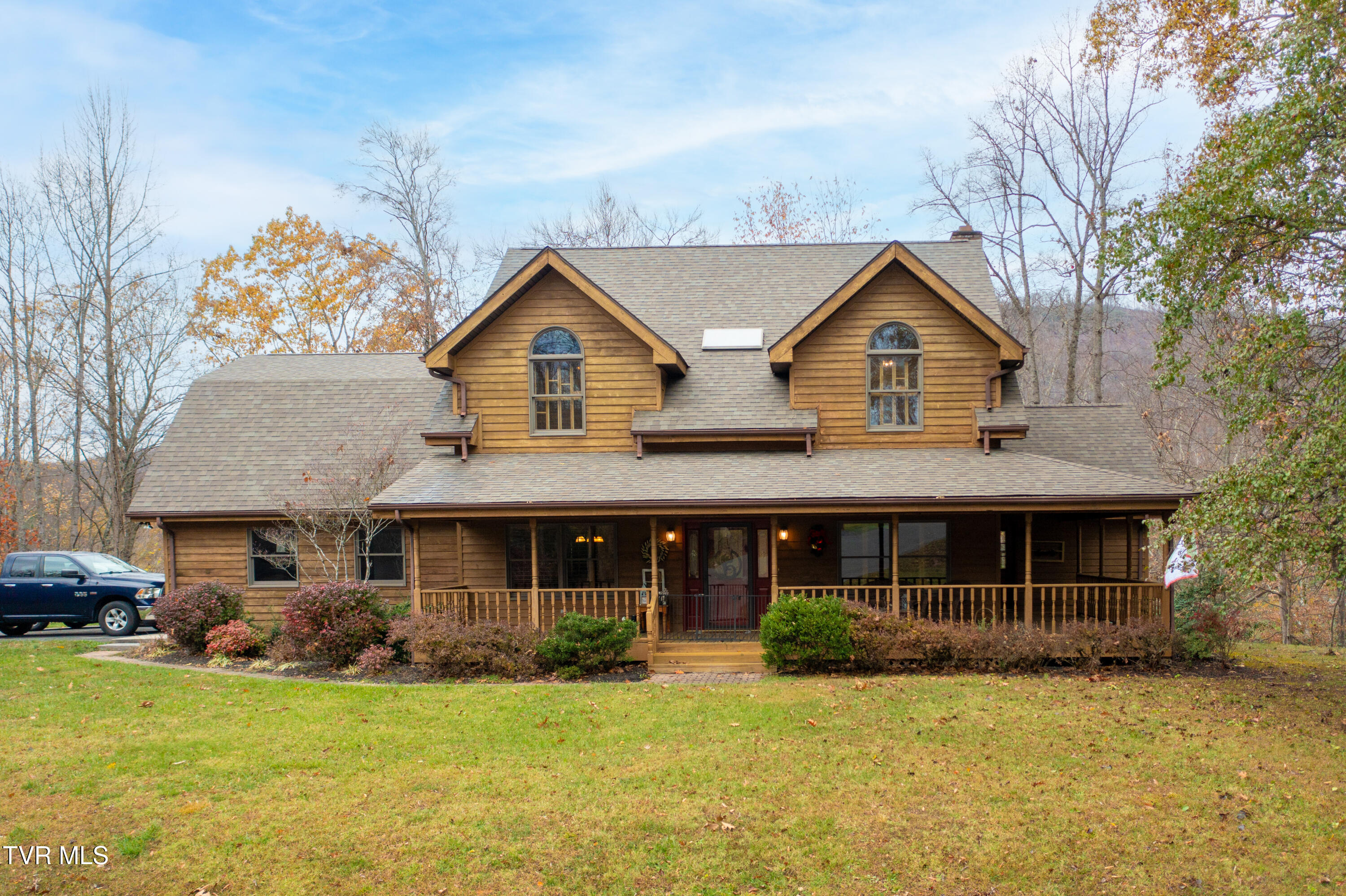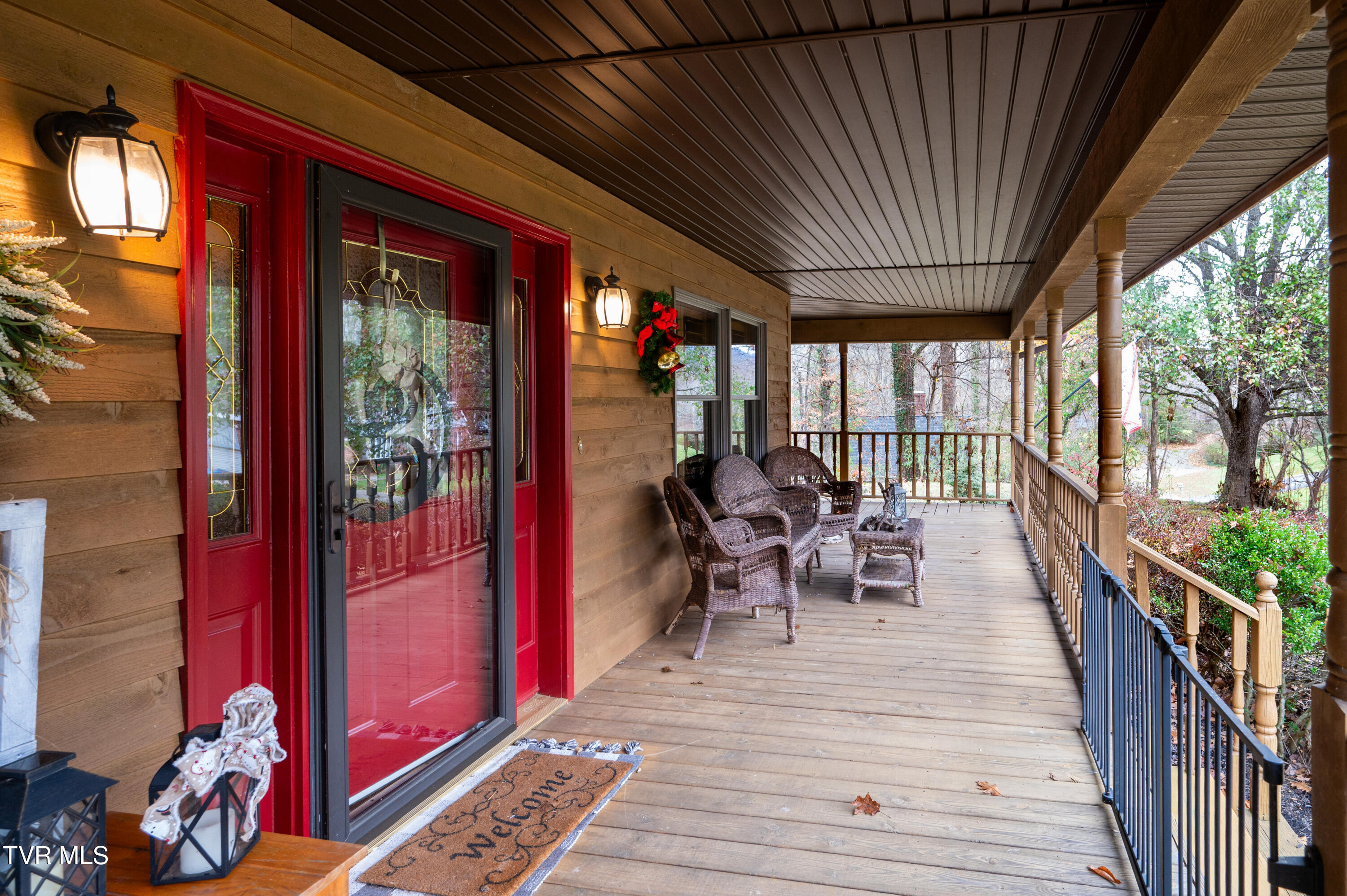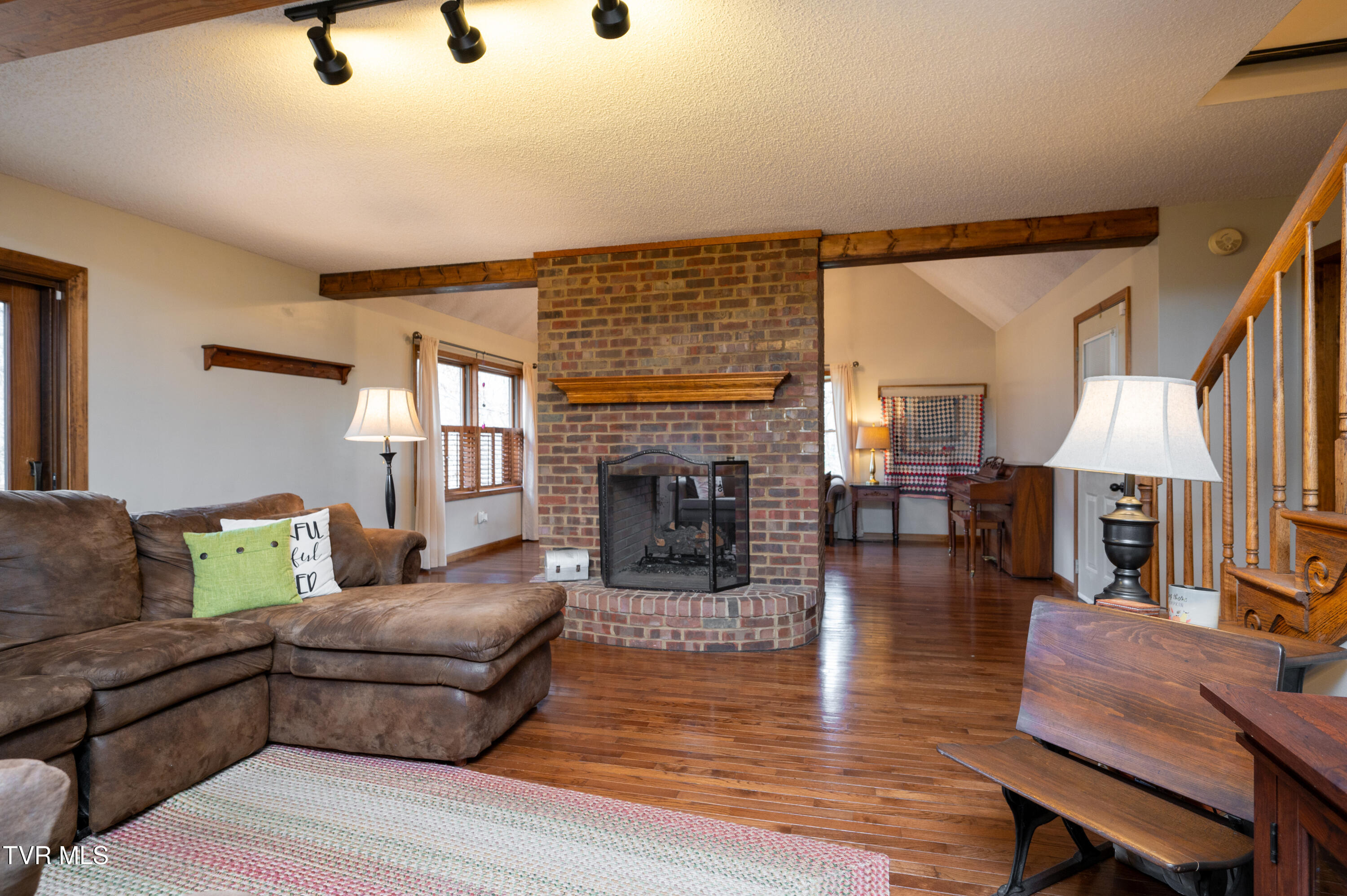


2019 Ridgeview Drive, Big Stone Gap, VA 24219
$475,000
5
Beds
5
Baths
4,446
Sq Ft
Single Family
Active
Listed by
Seth Jervis
eXp Realty, LLC.
888-519-5113 x101
Last updated:
April 16, 2025, 02:52 PM
MLS#
9973811
Source:
TNVA MLS
About This Home
Home Facts
Single Family
5 Baths
5 Bedrooms
Built in 1996
Price Summary
475,000
$106 per Sq. Ft.
MLS #:
9973811
Last Updated:
April 16, 2025, 02:52 PM
Added:
5 month(s) ago
Rooms & Interior
Bedrooms
Total Bedrooms:
5
Bathrooms
Total Bathrooms:
5
Full Bathrooms:
4
Interior
Living Area:
4,446 Sq. Ft.
Structure
Structure
Architectural Style:
Cape Cod
Building Area:
4,446 Sq. Ft.
Year Built:
1996
Lot
Lot Size (Sq. Ft):
74,052
Finances & Disclosures
Price:
$475,000
Price per Sq. Ft:
$106 per Sq. Ft.
Contact an Agent
Yes, I would like more information from Coldwell Banker. Please use and/or share my information with a Coldwell Banker agent to contact me about my real estate needs.
By clicking Contact I agree a Coldwell Banker Agent may contact me by phone or text message including by automated means and prerecorded messages about real estate services, and that I can access real estate services without providing my phone number. I acknowledge that I have read and agree to the Terms of Use and Privacy Notice.
Contact an Agent
Yes, I would like more information from Coldwell Banker. Please use and/or share my information with a Coldwell Banker agent to contact me about my real estate needs.
By clicking Contact I agree a Coldwell Banker Agent may contact me by phone or text message including by automated means and prerecorded messages about real estate services, and that I can access real estate services without providing my phone number. I acknowledge that I have read and agree to the Terms of Use and Privacy Notice.