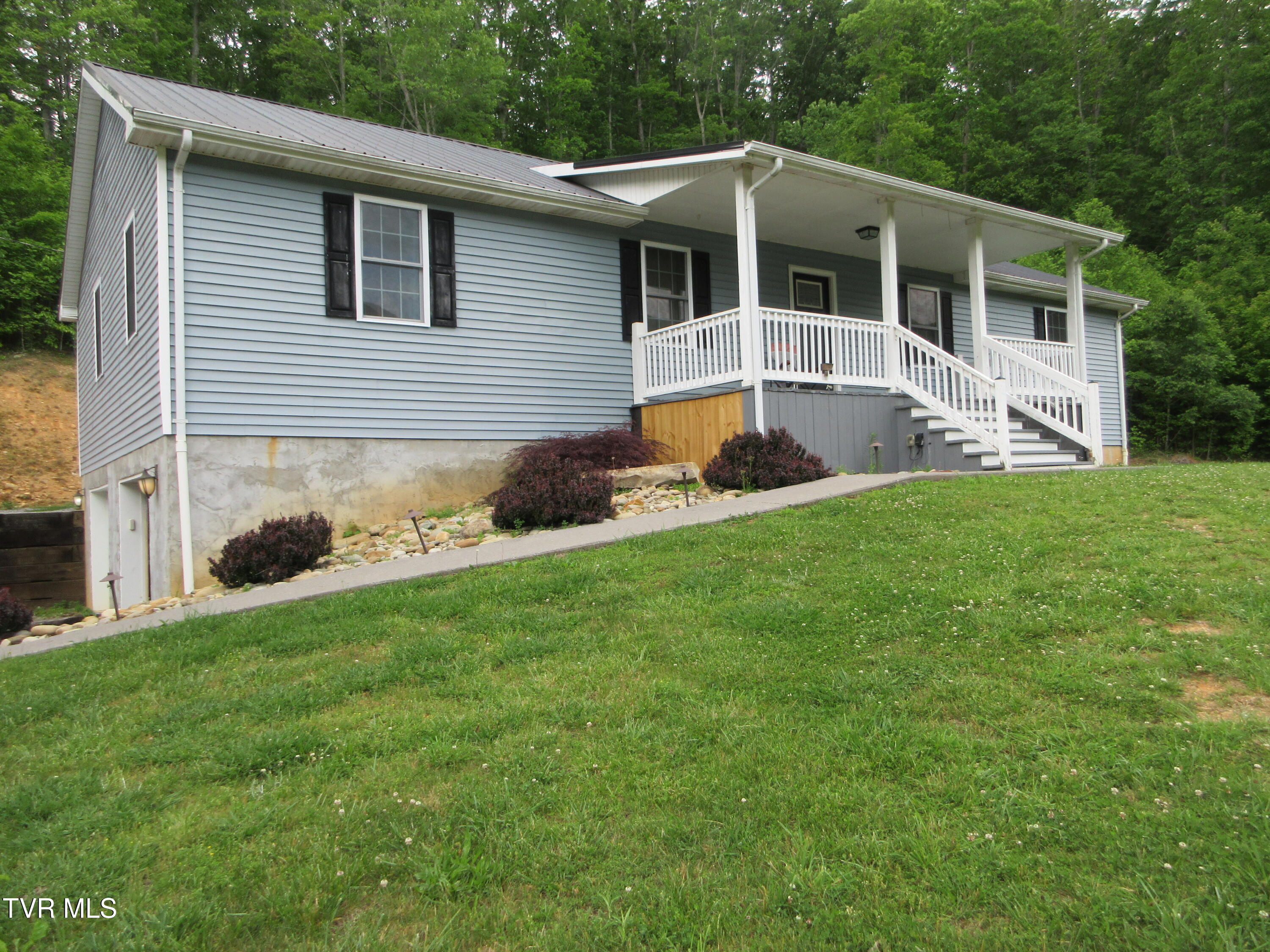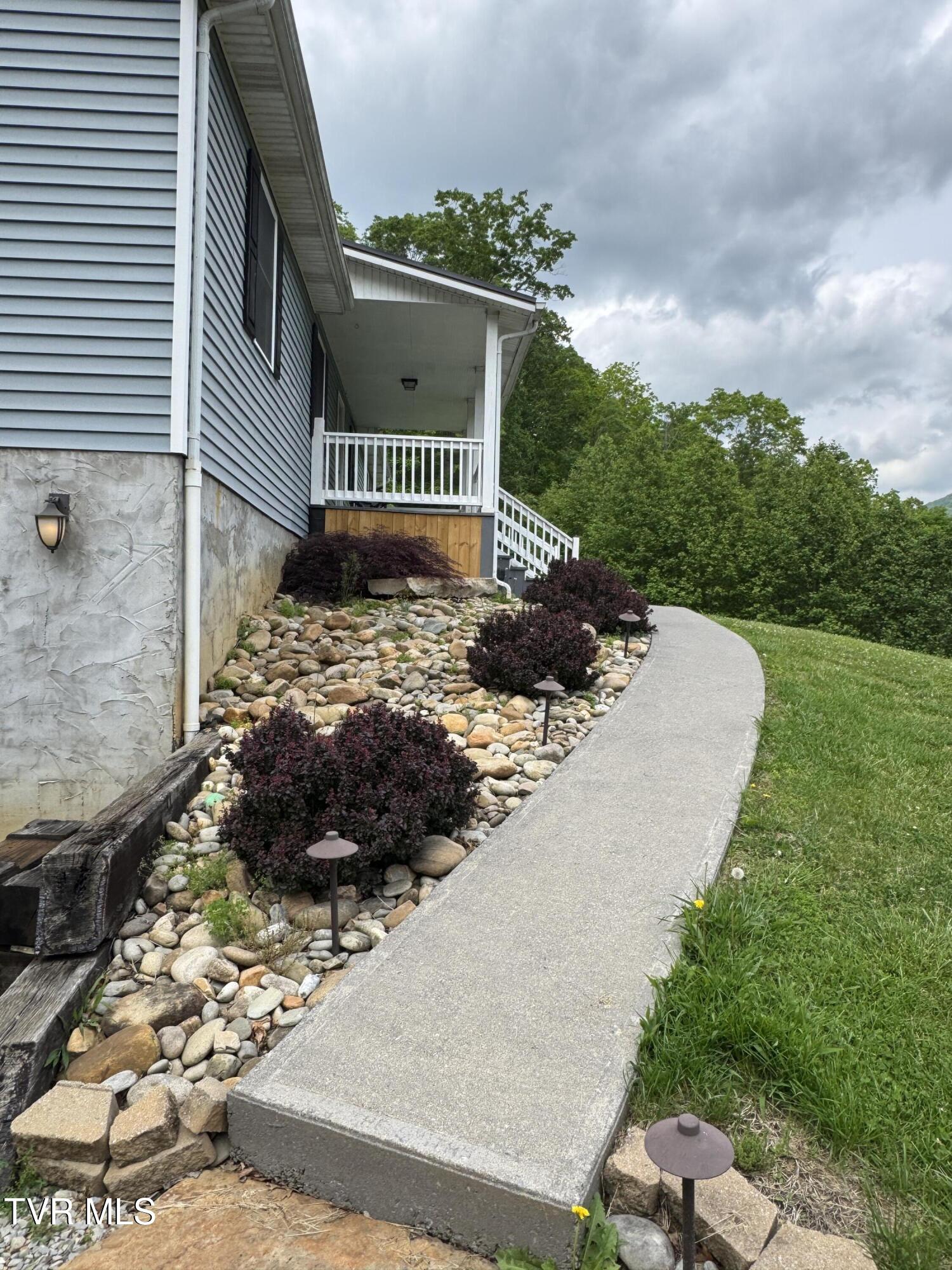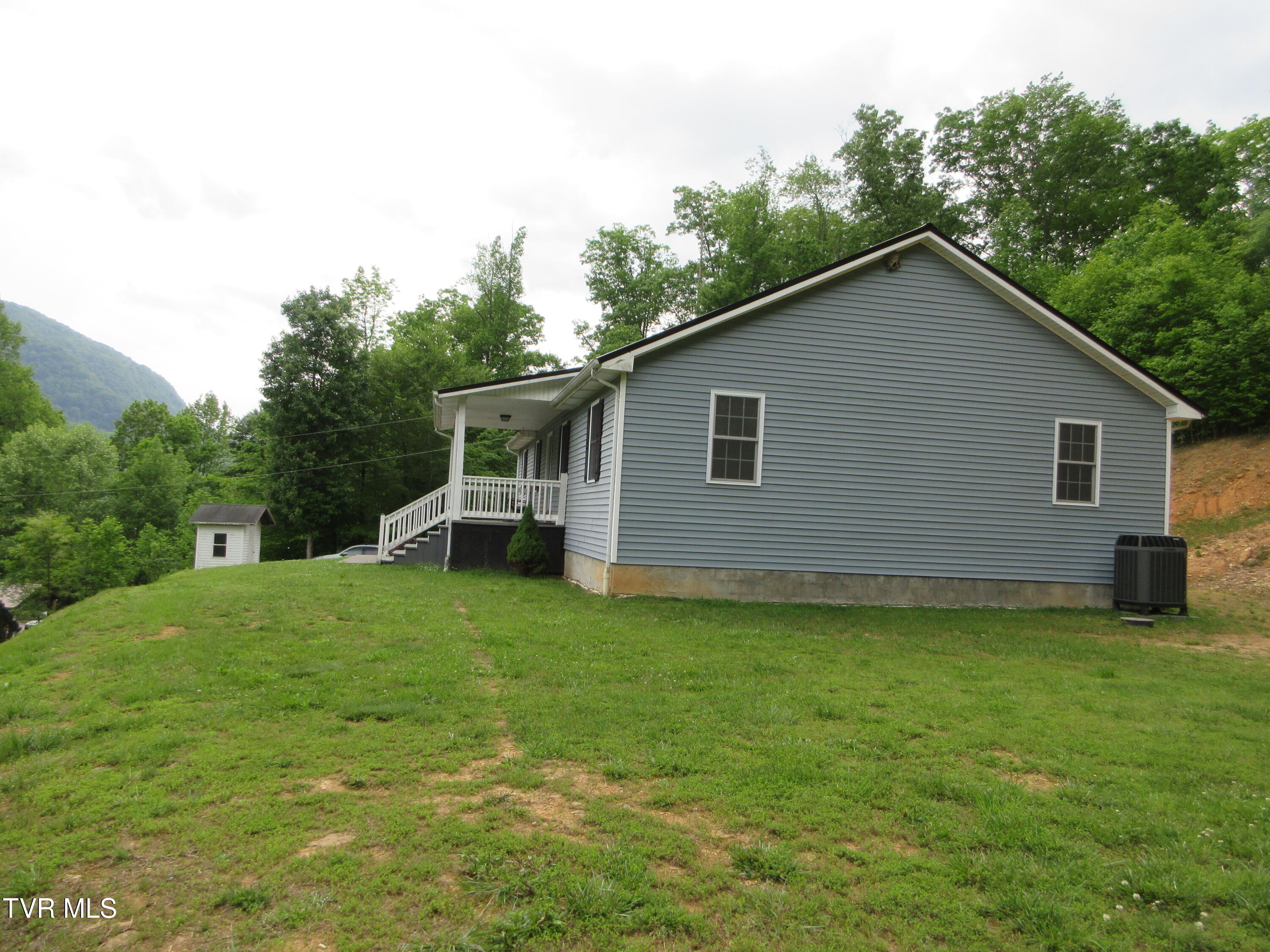


181 Dream Trail, Big Stone Gap, VA 24219
$295,000
4
Beds
3
Baths
2,675
Sq Ft
Single Family
Pending
Listed by
Brenda Hill
Appalachian Realty Executives, LLC.
276-523-2635
Last updated:
July 26, 2025, 07:20 AM
MLS#
9980359
Source:
TNVA MLS
About This Home
Home Facts
Single Family
3 Baths
4 Bedrooms
Built in 2012
Price Summary
295,000
$110 per Sq. Ft.
MLS #:
9980359
Last Updated:
July 26, 2025, 07:20 AM
Added:
2 month(s) ago
Rooms & Interior
Bedrooms
Total Bedrooms:
4
Bathrooms
Total Bathrooms:
3
Full Bathrooms:
3
Interior
Living Area:
2,675 Sq. Ft.
Structure
Structure
Architectural Style:
Raised Ranch
Building Area:
3,100 Sq. Ft.
Year Built:
2012
Lot
Lot Size (Sq. Ft):
138,520
Finances & Disclosures
Price:
$295,000
Price per Sq. Ft:
$110 per Sq. Ft.
Contact an Agent
Yes, I would like more information from Coldwell Banker. Please use and/or share my information with a Coldwell Banker agent to contact me about my real estate needs.
By clicking Contact I agree a Coldwell Banker Agent may contact me by phone or text message including by automated means and prerecorded messages about real estate services, and that I can access real estate services without providing my phone number. I acknowledge that I have read and agree to the Terms of Use and Privacy Notice.
Contact an Agent
Yes, I would like more information from Coldwell Banker. Please use and/or share my information with a Coldwell Banker agent to contact me about my real estate needs.
By clicking Contact I agree a Coldwell Banker Agent may contact me by phone or text message including by automated means and prerecorded messages about real estate services, and that I can access real estate services without providing my phone number. I acknowledge that I have read and agree to the Terms of Use and Privacy Notice.