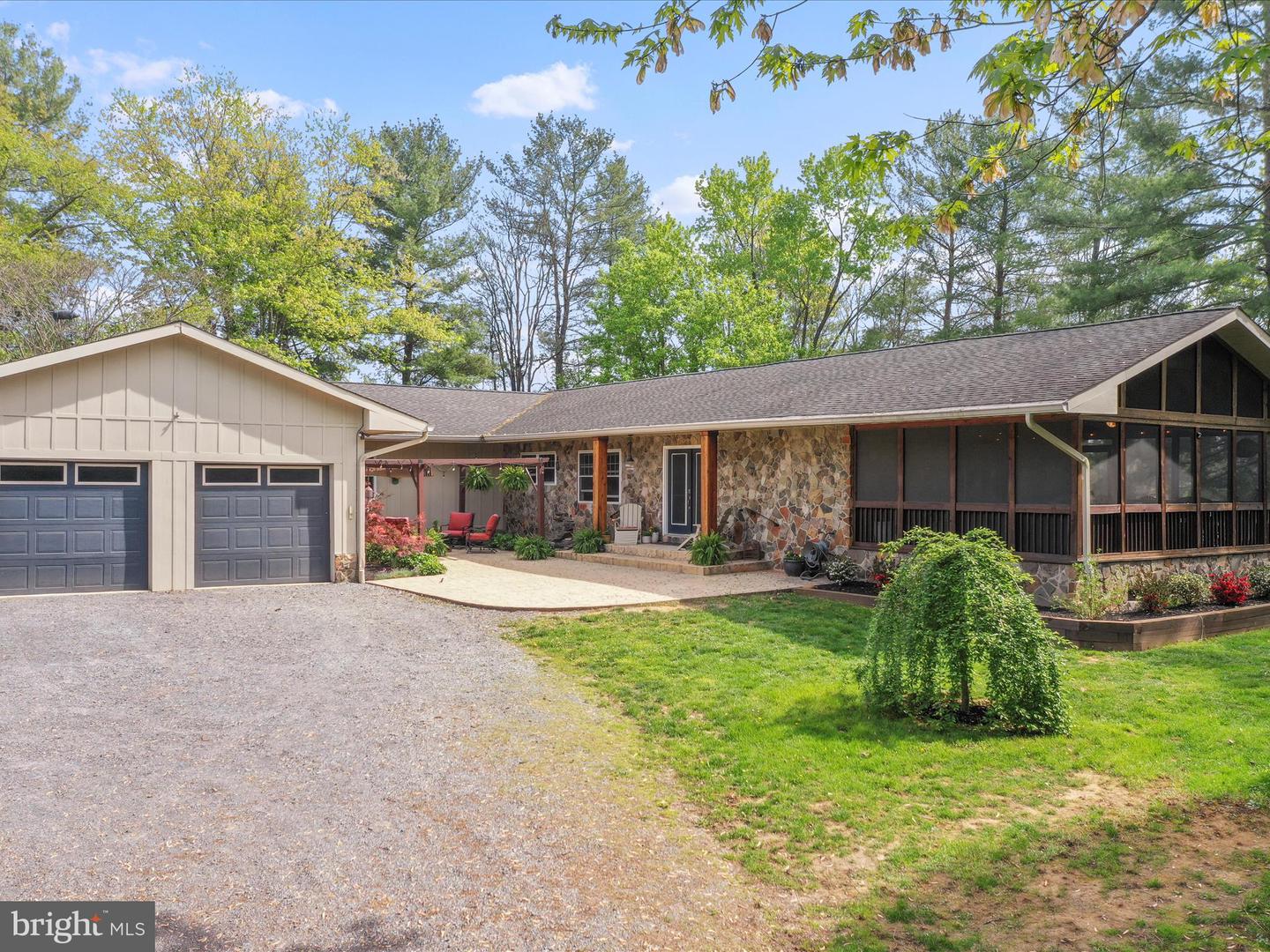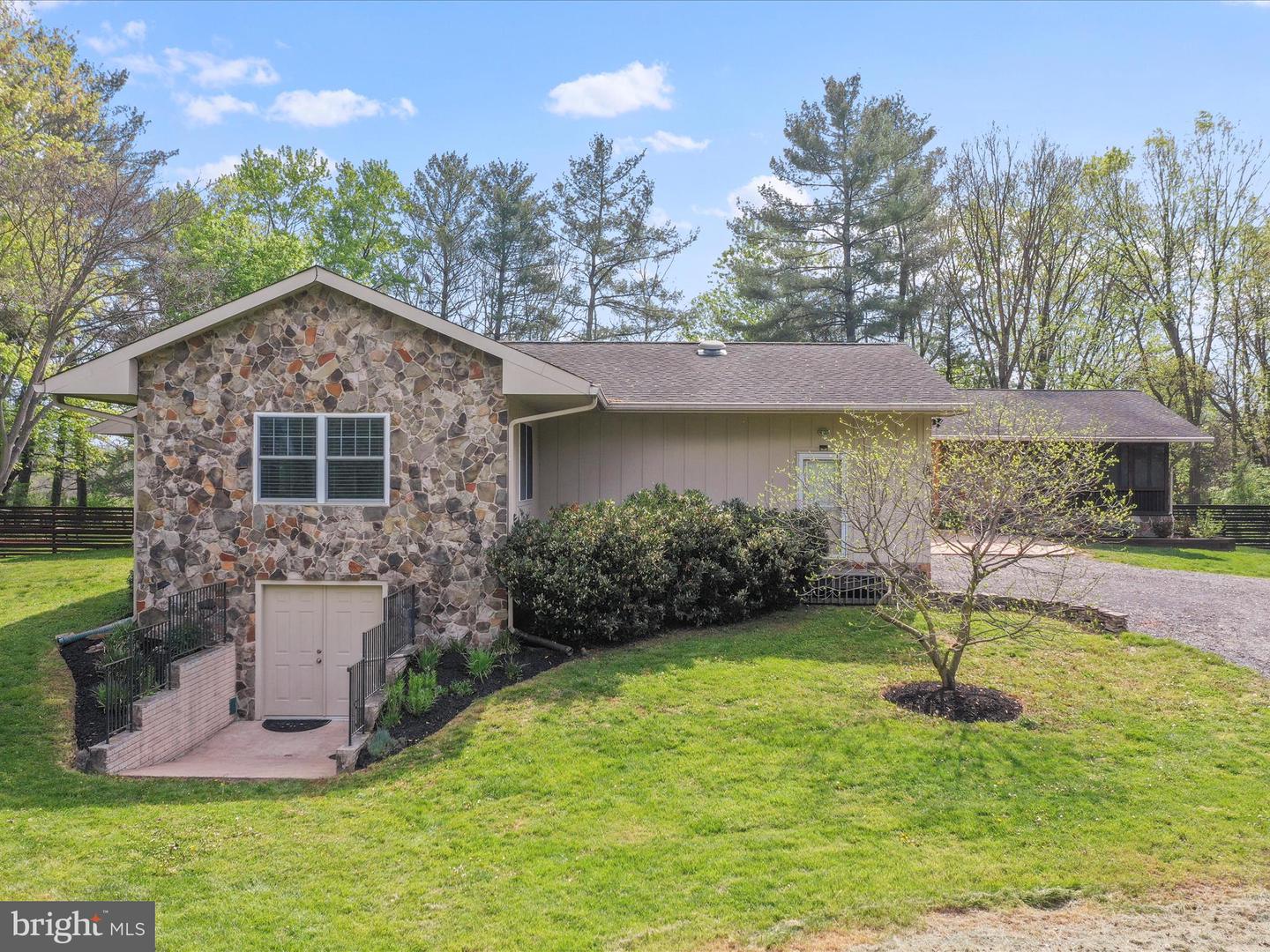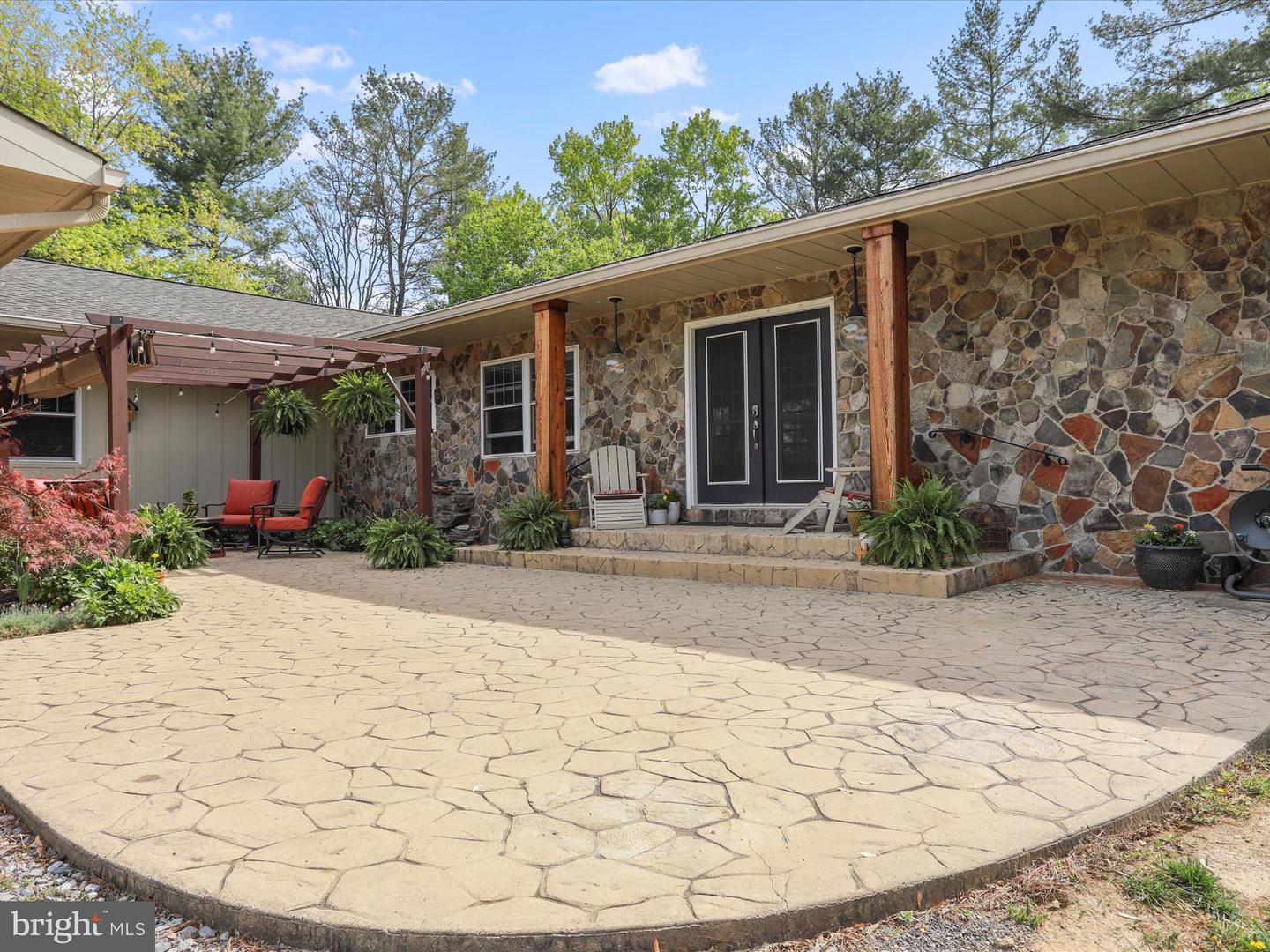


Listed by
Becky Olmstead
Corcoran Mcenearney
Last updated:
May 4, 2025, 02:04 PM
MLS#
VACL2003514
Source:
BRIGHTMLS
About This Home
Home Facts
Single Family
4 Baths
3 Bedrooms
Built in 2006
Price Summary
979,000
$232 per Sq. Ft.
MLS #:
VACL2003514
Last Updated:
May 4, 2025, 02:04 PM
Added:
4 day(s) ago
Rooms & Interior
Bedrooms
Total Bedrooms:
3
Bathrooms
Total Bathrooms:
4
Full Bathrooms:
4
Interior
Living Area:
4,206 Sq. Ft.
Structure
Structure
Architectural Style:
Contemporary
Building Area:
4,206 Sq. Ft.
Year Built:
2006
Lot
Lot Size (Sq. Ft):
217,800
Finances & Disclosures
Price:
$979,000
Price per Sq. Ft:
$232 per Sq. Ft.
Contact an Agent
Yes, I would like more information from Coldwell Banker. Please use and/or share my information with a Coldwell Banker agent to contact me about my real estate needs.
By clicking Contact I agree a Coldwell Banker Agent may contact me by phone or text message including by automated means and prerecorded messages about real estate services, and that I can access real estate services without providing my phone number. I acknowledge that I have read and agree to the Terms of Use and Privacy Notice.
Contact an Agent
Yes, I would like more information from Coldwell Banker. Please use and/or share my information with a Coldwell Banker agent to contact me about my real estate needs.
By clicking Contact I agree a Coldwell Banker Agent may contact me by phone or text message including by automated means and prerecorded messages about real estate services, and that I can access real estate services without providing my phone number. I acknowledge that I have read and agree to the Terms of Use and Privacy Notice.