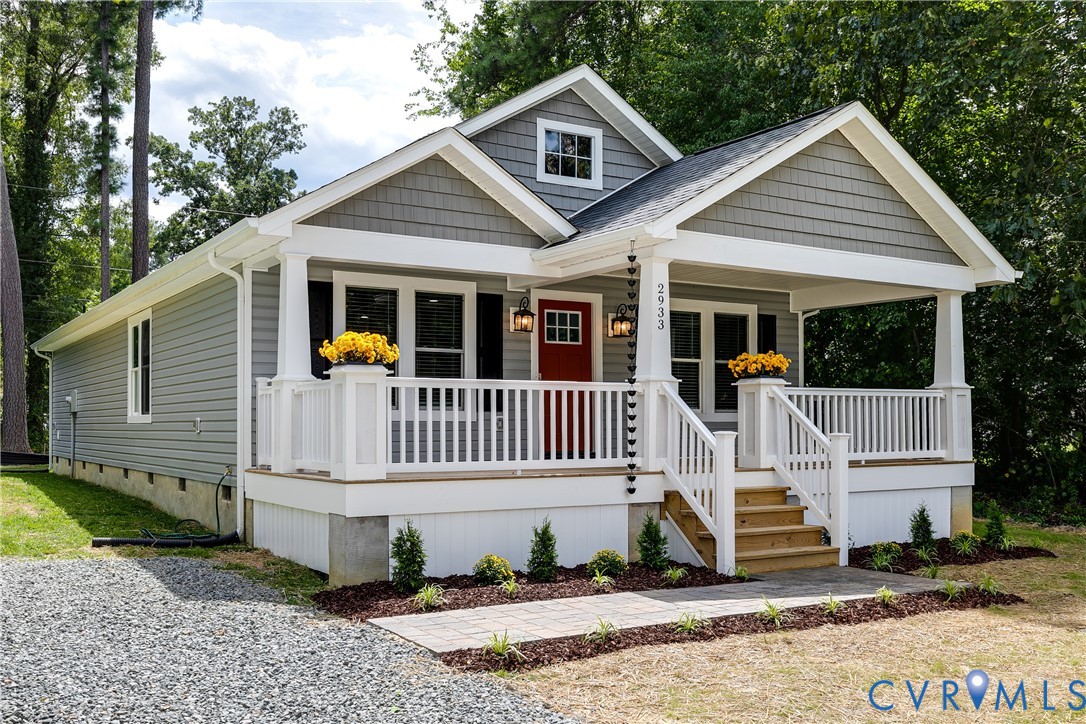


2933 Libwood Avenue, Chesterfield, VA 23237
$339,950
3
Beds
2
Baths
1,550
Sq Ft
Single Family
Active
Listed by
Dave Seibert
Joey Schihl
Real Broker LLC.
855-450-0442
Last updated:
October 1, 2025, 02:30 PM
MLS#
2520268
Source:
RV
About This Home
Home Facts
Single Family
2 Baths
3 Bedrooms
Built in 2025
Price Summary
339,950
$219 per Sq. Ft.
MLS #:
2520268
Last Updated:
October 1, 2025, 02:30 PM
Added:
a month ago
Rooms & Interior
Bedrooms
Total Bedrooms:
3
Bathrooms
Total Bathrooms:
2
Full Bathrooms:
2
Interior
Living Area:
1,550 Sq. Ft.
Structure
Structure
Architectural Style:
Custom, Ranch
Building Area:
1,550 Sq. Ft.
Year Built:
2025
Lot
Lot Size (Sq. Ft):
9,888
Finances & Disclosures
Price:
$339,950
Price per Sq. Ft:
$219 per Sq. Ft.
Contact an Agent
Yes, I would like more information from Coldwell Banker. Please use and/or share my information with a Coldwell Banker agent to contact me about my real estate needs.
By clicking Contact I agree a Coldwell Banker Agent may contact me by phone or text message including by automated means and prerecorded messages about real estate services, and that I can access real estate services without providing my phone number. I acknowledge that I have read and agree to the Terms of Use and Privacy Notice.
Contact an Agent
Yes, I would like more information from Coldwell Banker. Please use and/or share my information with a Coldwell Banker agent to contact me about my real estate needs.
By clicking Contact I agree a Coldwell Banker Agent may contact me by phone or text message including by automated means and prerecorded messages about real estate services, and that I can access real estate services without providing my phone number. I acknowledge that I have read and agree to the Terms of Use and Privacy Notice.