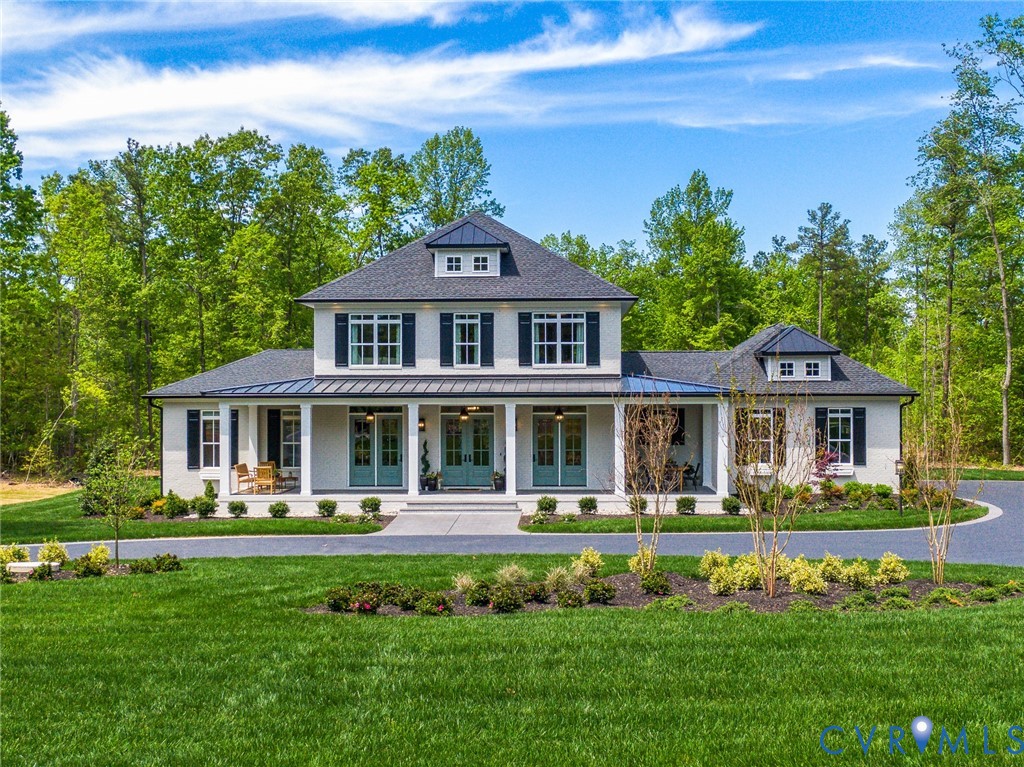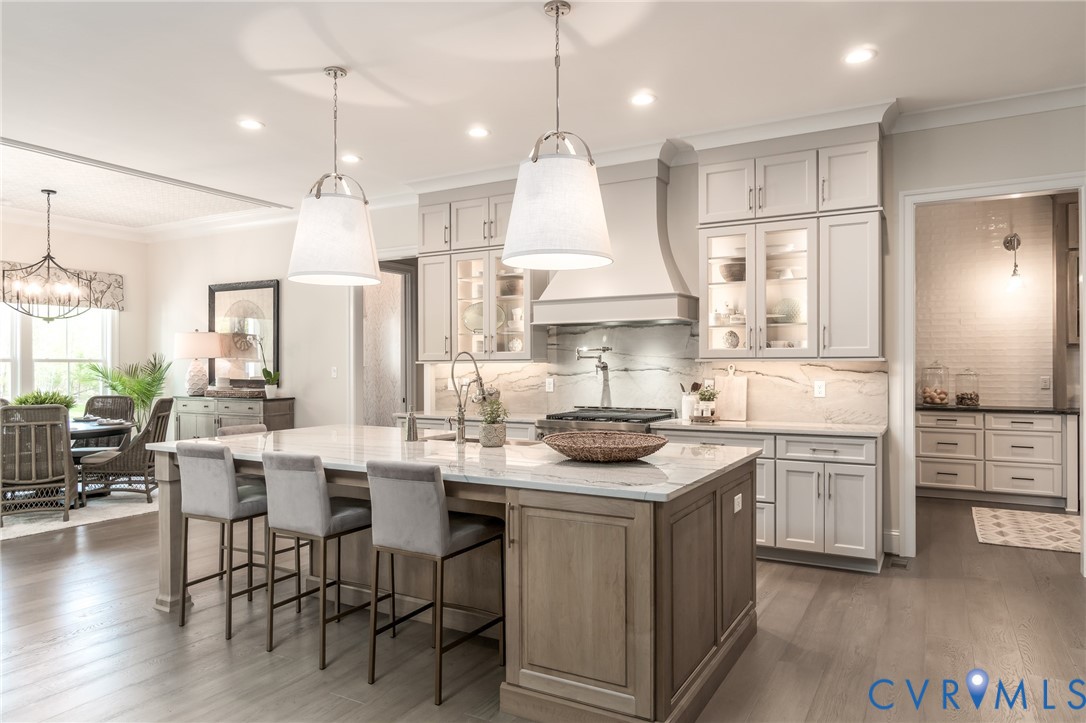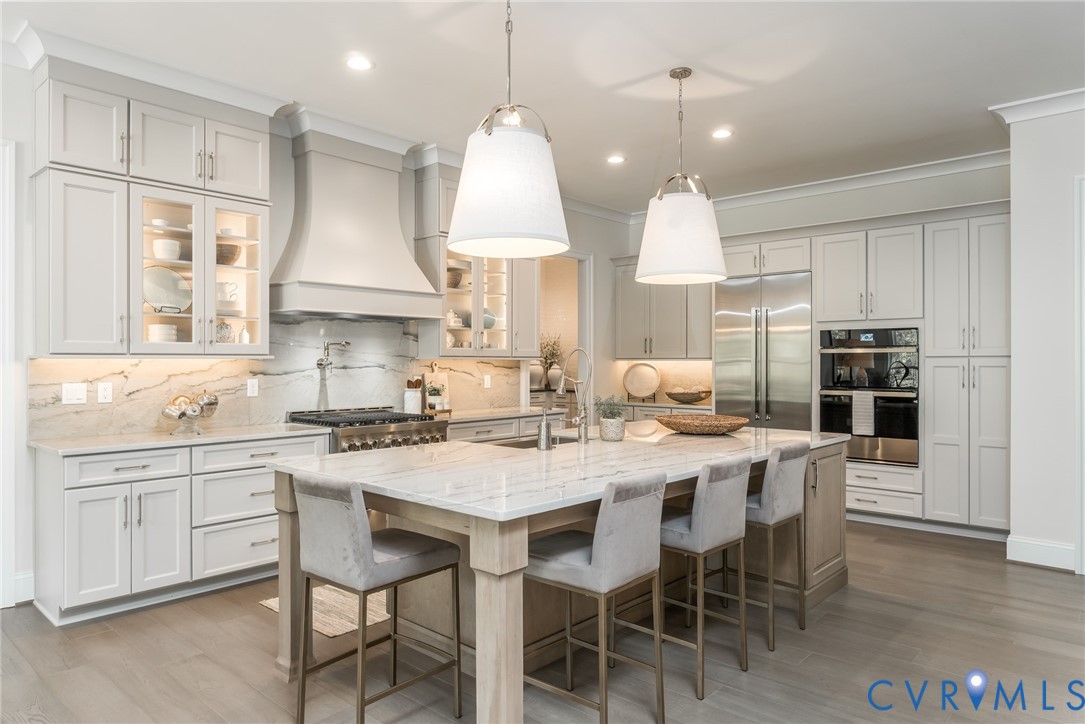17583 Level Drive, Ashland, VA 23015
$1,099,527
4
Beds
4
Baths
4,100
Sq Ft
Single Family
Active
Listed by
Matt Rutledge
Russell Mcnamara
Hometown Realty
804-730-7195
Last updated:
November 5, 2025, 10:57 PM
MLS#
2530810
Source:
RV
About This Home
Home Facts
Single Family
4 Baths
4 Bedrooms
Built in 2025
Price Summary
1,099,527
$268 per Sq. Ft.
MLS #:
2530810
Last Updated:
November 5, 2025, 10:57 PM
Added:
2 day(s) ago
Rooms & Interior
Bedrooms
Total Bedrooms:
4
Bathrooms
Total Bathrooms:
4
Full Bathrooms:
3
Interior
Living Area:
4,100 Sq. Ft.
Structure
Structure
Architectural Style:
Colonial, Farmhouse, Two Story
Building Area:
4,100 Sq. Ft.
Year Built:
2025
Lot
Lot Size (Sq. Ft):
1,802,512
Finances & Disclosures
Price:
$1,099,527
Price per Sq. Ft:
$268 per Sq. Ft.
Contact an Agent
Yes, I would like more information from Coldwell Banker. Please use and/or share my information with a Coldwell Banker agent to contact me about my real estate needs.
By clicking Contact I agree a Coldwell Banker Agent may contact me by phone or text message including by automated means and prerecorded messages about real estate services, and that I can access real estate services without providing my phone number. I acknowledge that I have read and agree to the Terms of Use and Privacy Notice.
Contact an Agent
Yes, I would like more information from Coldwell Banker. Please use and/or share my information with a Coldwell Banker agent to contact me about my real estate needs.
By clicking Contact I agree a Coldwell Banker Agent may contact me by phone or text message including by automated means and prerecorded messages about real estate services, and that I can access real estate services without providing my phone number. I acknowledge that I have read and agree to the Terms of Use and Privacy Notice.


