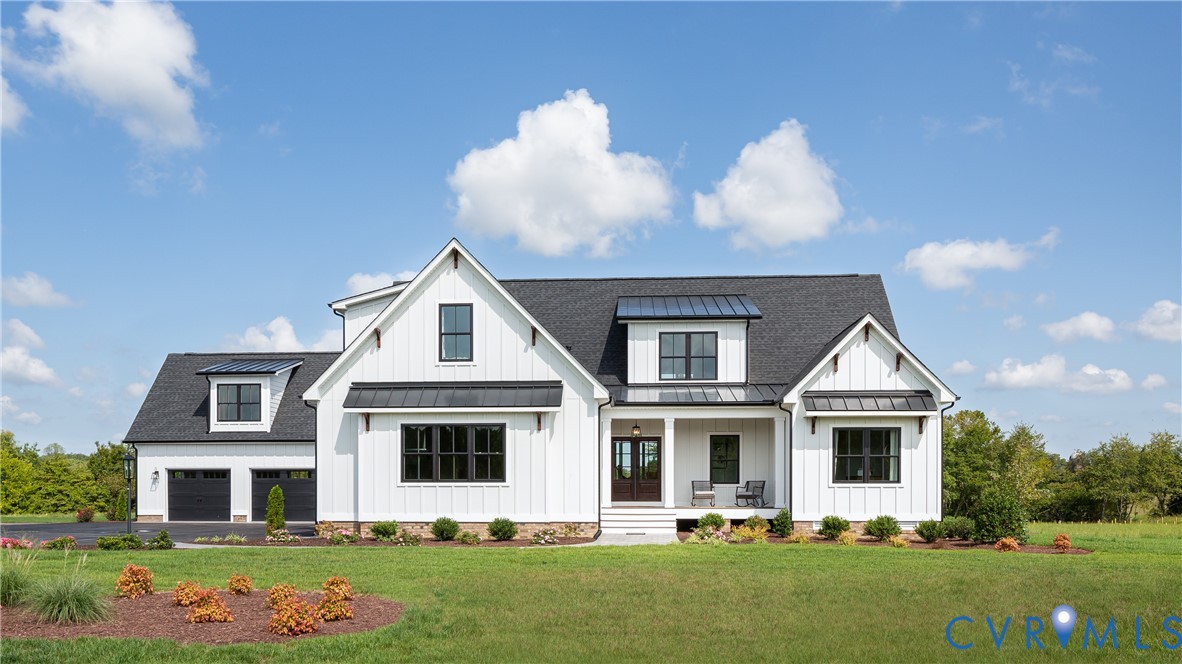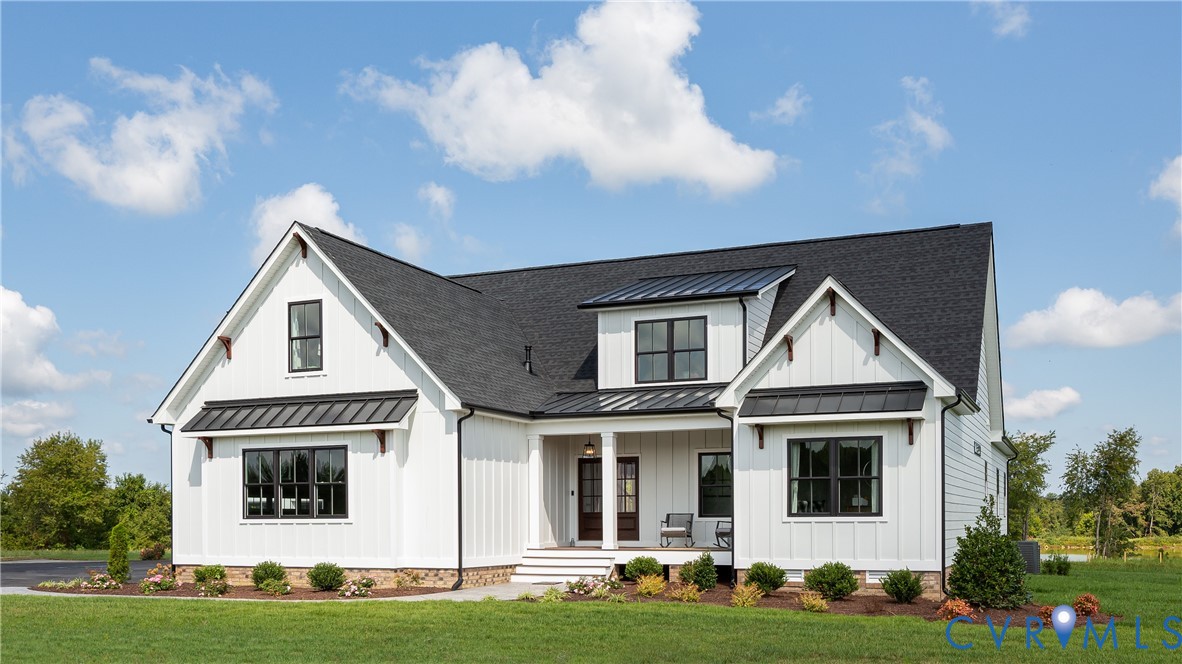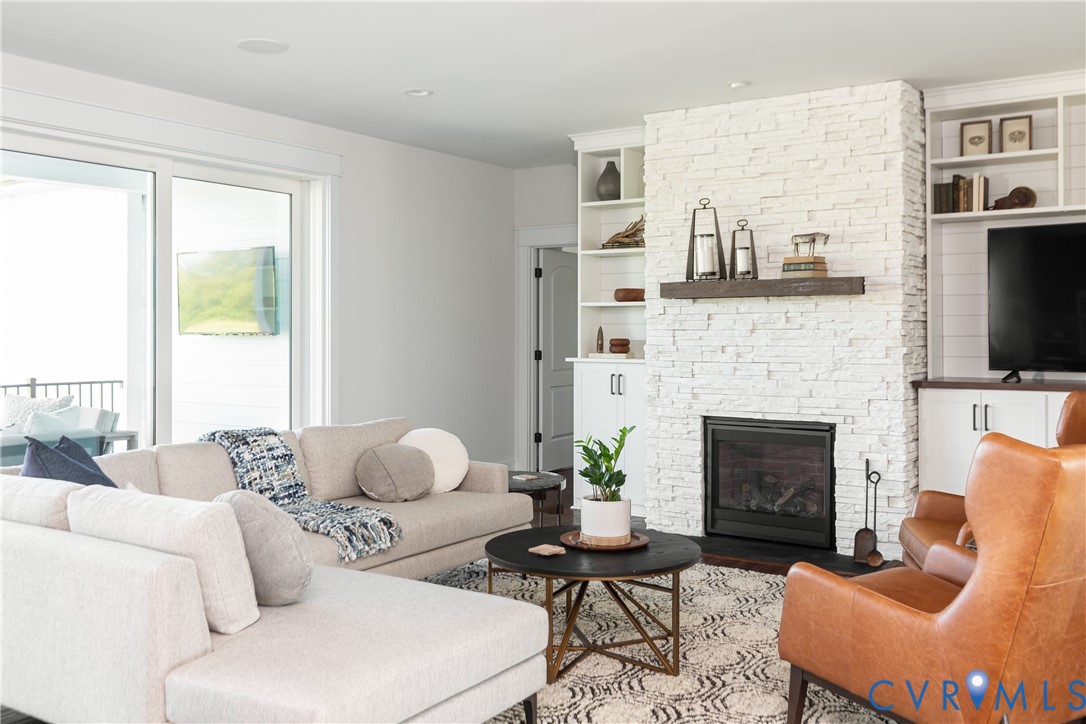15018 Verdon Road, Beaverdam, VA 23015
$798,945
5
Beds
4
Baths
3,800
Sq Ft
Single Family
Active
Listed by
Matt Rutledge
Hometown Realty
804-730-7195
Last updated:
September 13, 2025, 02:23 PM
MLS#
2524525
Source:
RV
About This Home
Home Facts
Single Family
4 Baths
5 Bedrooms
Built in 2025
Price Summary
798,945
$210 per Sq. Ft.
MLS #:
2524525
Last Updated:
September 13, 2025, 02:23 PM
Added:
17 day(s) ago
Rooms & Interior
Bedrooms
Total Bedrooms:
5
Bathrooms
Total Bathrooms:
4
Full Bathrooms:
3
Interior
Living Area:
3,800 Sq. Ft.
Structure
Structure
Architectural Style:
Two Story
Building Area:
3,800 Sq. Ft.
Year Built:
2025
Lot
Lot Size (Sq. Ft):
435,600
Finances & Disclosures
Price:
$798,945
Price per Sq. Ft:
$210 per Sq. Ft.
Contact an Agent
Yes, I would like more information from Coldwell Banker. Please use and/or share my information with a Coldwell Banker agent to contact me about my real estate needs.
By clicking Contact I agree a Coldwell Banker Agent may contact me by phone or text message including by automated means and prerecorded messages about real estate services, and that I can access real estate services without providing my phone number. I acknowledge that I have read and agree to the Terms of Use and Privacy Notice.
Contact an Agent
Yes, I would like more information from Coldwell Banker. Please use and/or share my information with a Coldwell Banker agent to contact me about my real estate needs.
By clicking Contact I agree a Coldwell Banker Agent may contact me by phone or text message including by automated means and prerecorded messages about real estate services, and that I can access real estate services without providing my phone number. I acknowledge that I have read and agree to the Terms of Use and Privacy Notice.


