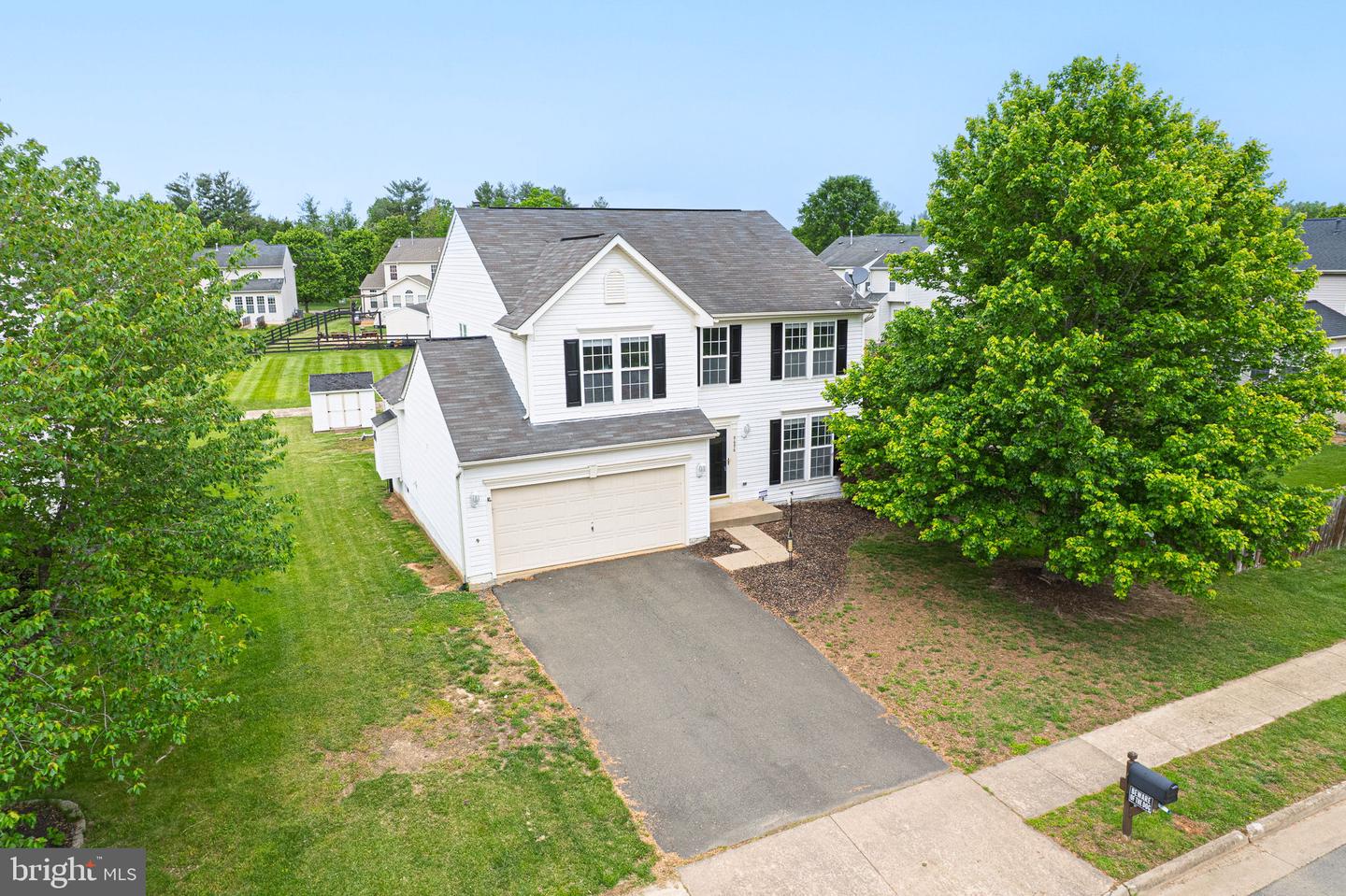Welcome to 9696 Logan Jay Drive – Spacious, Updated & Move-In Ready in Bealeton, VA
Step into this beautifully maintained 4-bedroom, 3.5-bath home, where thoughtful upgrades and modern touches meet functionality and comfort. A dramatic two-story foyer greets you at entry, flanked by a flexible room perfect for a home office or formal living room, and an adjacent formal dining room ideal for hosting special occasions.
At the heart of the home is a large eat-in kitchen, updated with granite countertops, a center island with stool seating, updated light fixtures, and a bright, open dining area—perfect for casual meals or large family gatherings. The kitchen flows seamlessly into the main family room, complete with a pellet stove fireplace capable of heating the entire house. Step outside to the expansive deck, featuring space for both dining and relaxation, plus a built-in propane hookup for easy grilling. The deck has steps that lead to the spacious backyard which offers plenty of room for outdoor enjoyment with family and friends.
The main level also includes a convenient powder room and a functional laundry/mudroom, which connects directly to the spacious 2-car garage. The garage features a propane hookup for a heater, adding comfort during colder months. A new washer and dryer, installed in August 2024, add value and everyday convenience.
Upstairs, you'll find four generously sized bedrooms, including a primary suite with double vanities, a sun-filled soaking tub, a stand-alone shower, and ample closet space. A full hallway bathroom with dual vanities makes mornings easier for those sharing.
The fully finished walk-up basement offers even more space to live, relax, and entertain. It features a spacious recreation room with a built-in bar, ideal for hosting game nights or gatherings. A bonus room, perfectly suited as a guest bedroom, sits just steps from a full bathroom—providing a comfortable and private retreat for overnight visitors.
Additional highlights include a Guardian smart home security system, an electric dog fence, and major system upgrades such as a New Roof in 2025, Trane HVAC and Hot Water Heater, both replaced in 2022. The home also boasts fresh paint throughout, updated lighting fixtures, and ample storage space to keep everything organized.
Conveniently located near Route 29, grocery stores, restaurants, and just 10 minutes from downtown Warrenton, this home truly combines comfort, location, and long-term value.
Seller reserves the right to accept an offer at any time.
