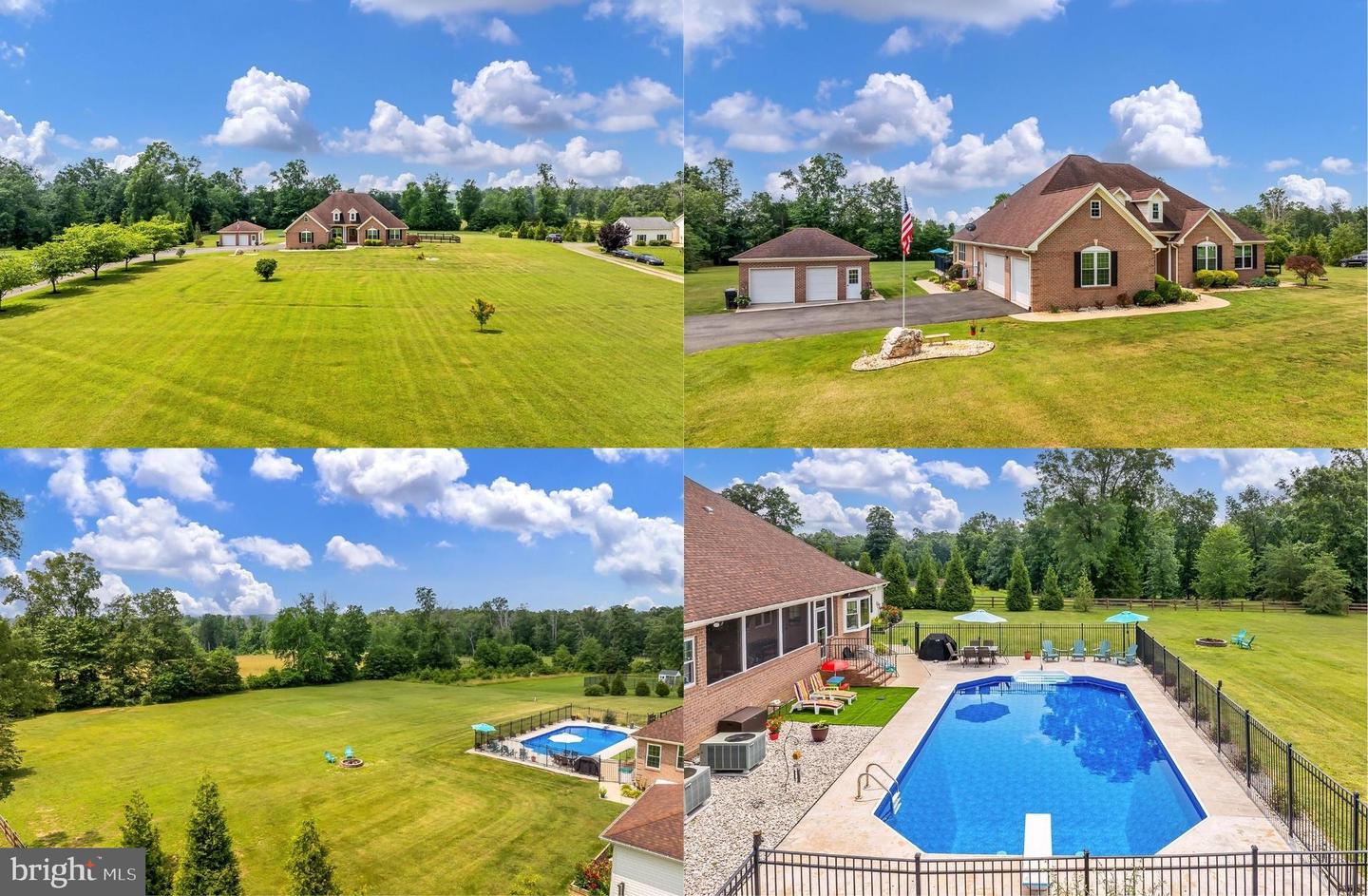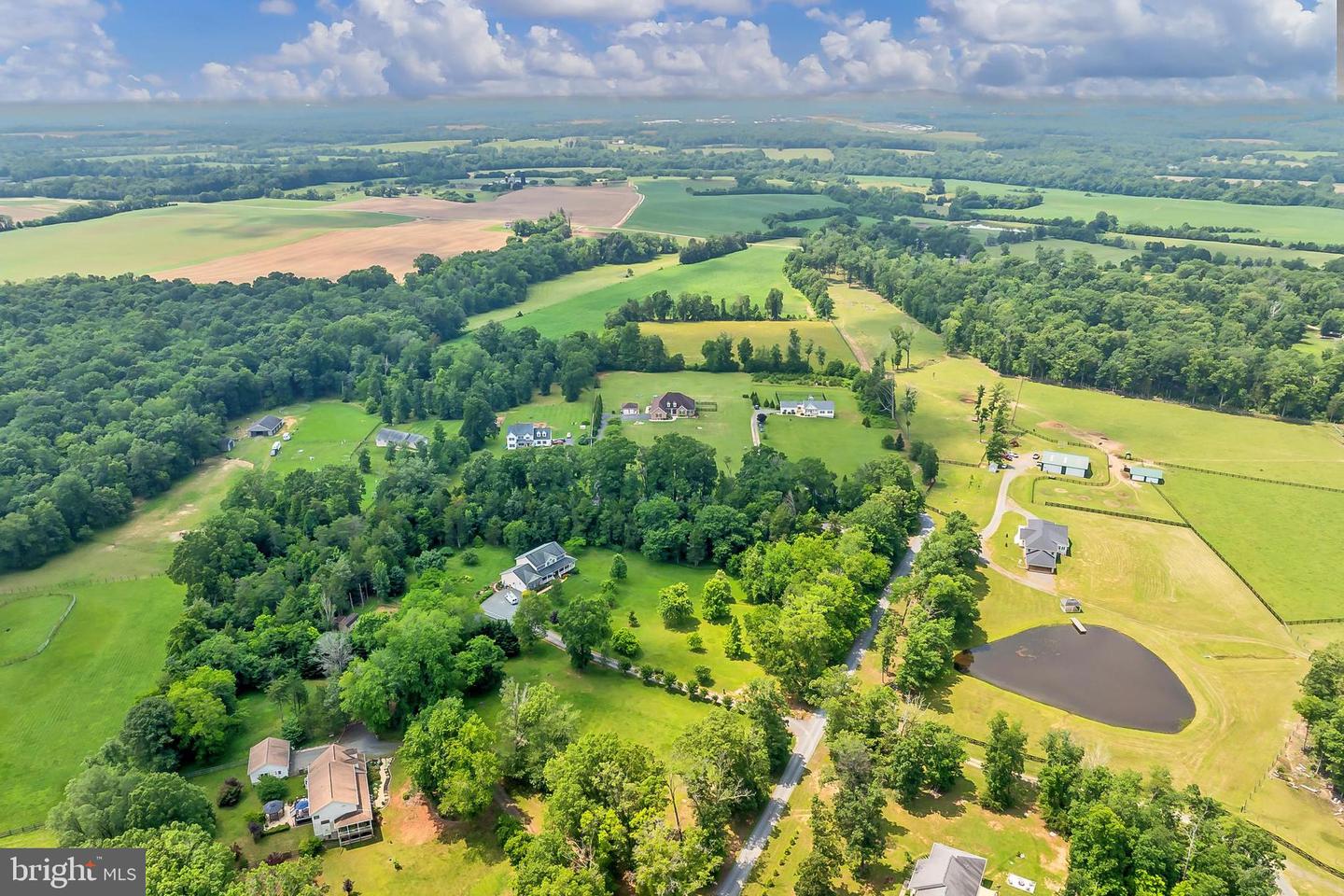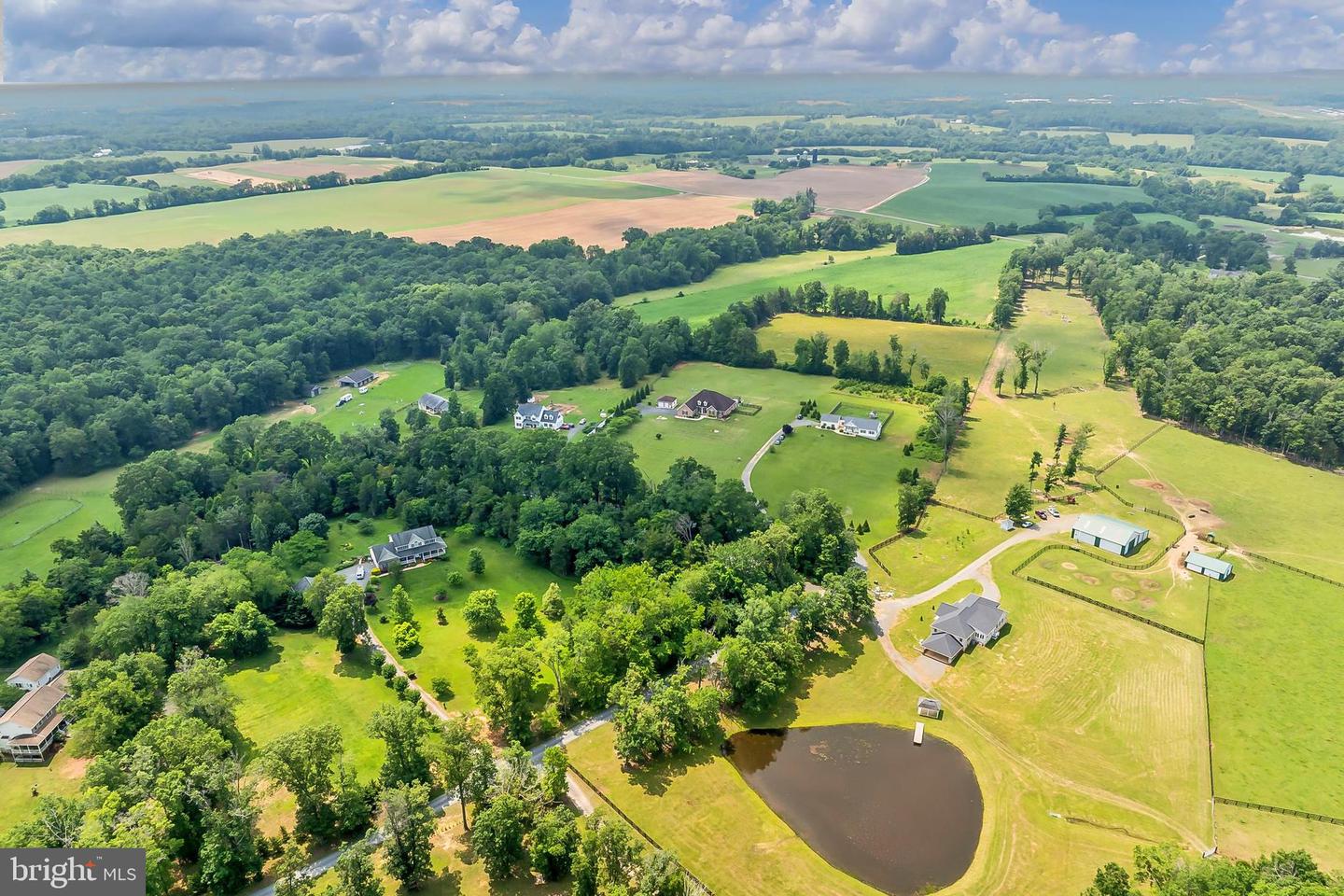


11640 Soldiers Trl, Bealeton, VA 22712
$798,000
4
Beds
3
Baths
2,956
Sq Ft
Single Family
Active
Listed by
Jennifer D Young
Jennifer Nicole Nemerow
Keller Williams Realty
Last updated:
June 19, 2025, 05:35 AM
MLS#
VAFQ2016900
Source:
BRIGHTMLS
About This Home
Home Facts
Single Family
3 Baths
4 Bedrooms
Built in 2010
Price Summary
798,000
$269 per Sq. Ft.
MLS #:
VAFQ2016900
Last Updated:
June 19, 2025, 05:35 AM
Added:
7 day(s) ago
Rooms & Interior
Bedrooms
Total Bedrooms:
4
Bathrooms
Total Bathrooms:
3
Full Bathrooms:
3
Interior
Living Area:
2,956 Sq. Ft.
Structure
Structure
Architectural Style:
Ranch/Rambler
Building Area:
2,956 Sq. Ft.
Year Built:
2010
Lot
Lot Size (Sq. Ft):
165,092
Finances & Disclosures
Price:
$798,000
Price per Sq. Ft:
$269 per Sq. Ft.
Contact an Agent
Yes, I would like more information from Coldwell Banker. Please use and/or share my information with a Coldwell Banker agent to contact me about my real estate needs.
By clicking Contact I agree a Coldwell Banker Agent may contact me by phone or text message including by automated means and prerecorded messages about real estate services, and that I can access real estate services without providing my phone number. I acknowledge that I have read and agree to the Terms of Use and Privacy Notice.
Contact an Agent
Yes, I would like more information from Coldwell Banker. Please use and/or share my information with a Coldwell Banker agent to contact me about my real estate needs.
By clicking Contact I agree a Coldwell Banker Agent may contact me by phone or text message including by automated means and prerecorded messages about real estate services, and that I can access real estate services without providing my phone number. I acknowledge that I have read and agree to the Terms of Use and Privacy Notice.