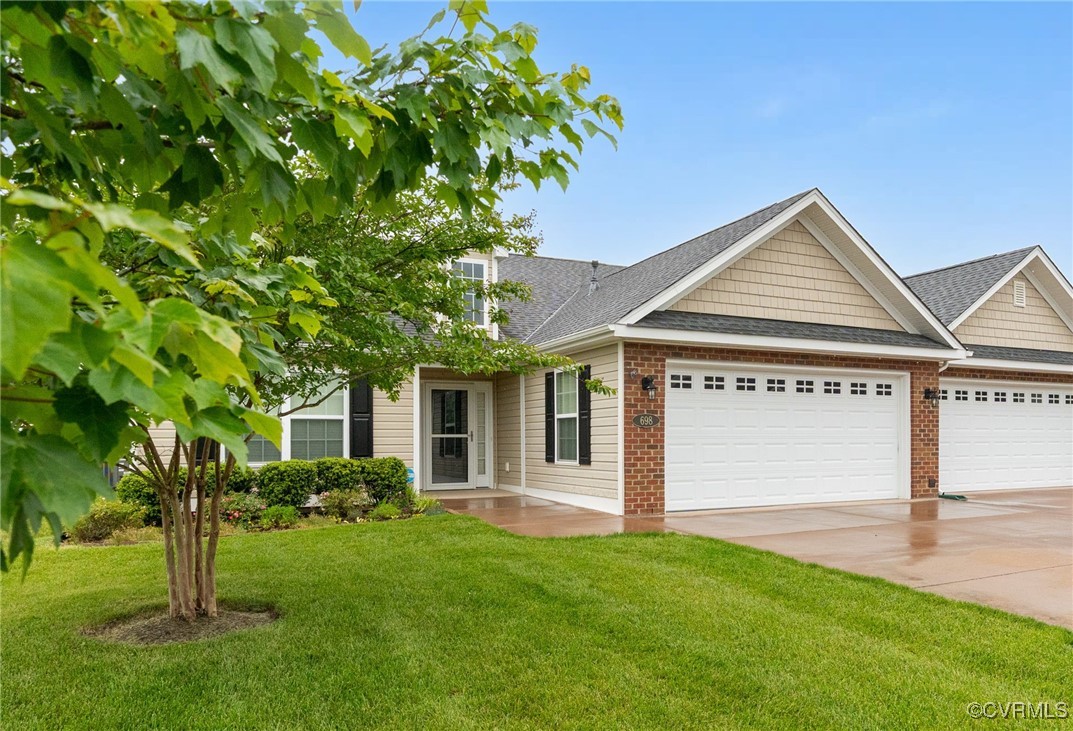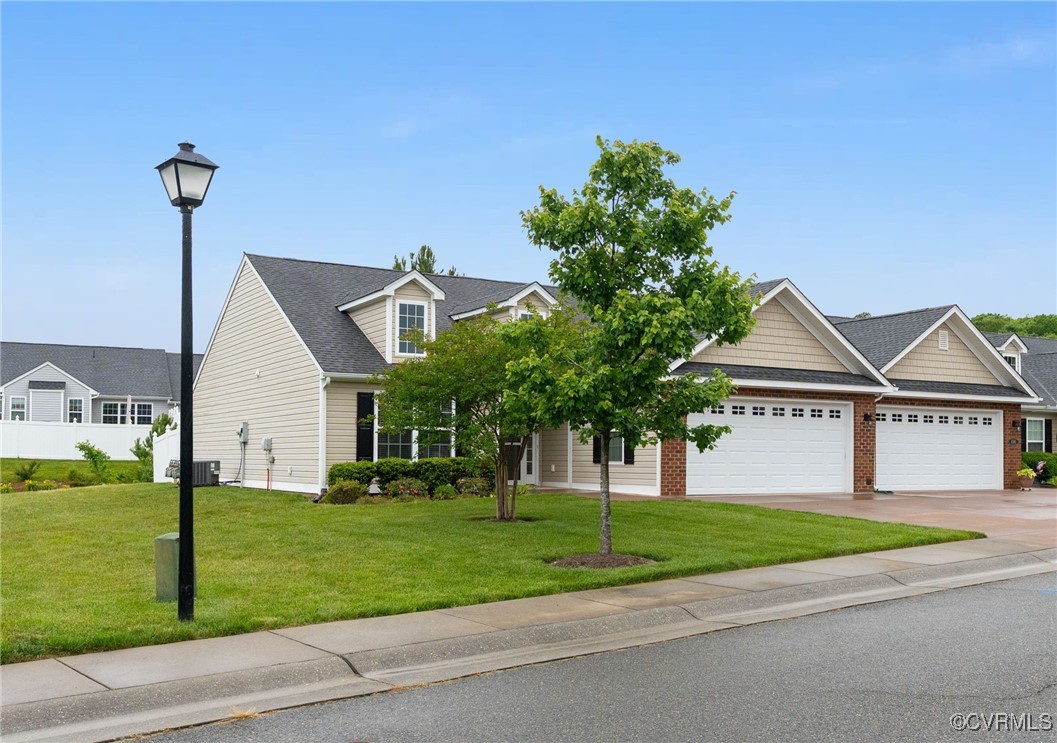


698 Anne Lane, Aylett, VA 23009
$335,000
2
Beds
2
Baths
1,667
Sq Ft
Townhouse
Pending
Listed by
Cynthia Saady
Fathom Realty Virginia
888-455-6040
Last updated:
June 13, 2025, 08:30 AM
MLS#
2514765
Source:
RV
About This Home
Home Facts
Townhouse
2 Baths
2 Bedrooms
Built in 2015
Price Summary
335,000
$200 per Sq. Ft.
MLS #:
2514765
Last Updated:
June 13, 2025, 08:30 AM
Added:
18 day(s) ago
Rooms & Interior
Bedrooms
Total Bedrooms:
2
Bathrooms
Total Bathrooms:
2
Full Bathrooms:
2
Interior
Living Area:
1,667 Sq. Ft.
Structure
Structure
Architectural Style:
Patio Home
Building Area:
1,667 Sq. Ft.
Year Built:
2015
Lot
Lot Size (Sq. Ft):
6,838
Finances & Disclosures
Price:
$335,000
Price per Sq. Ft:
$200 per Sq. Ft.
Contact an Agent
Yes, I would like more information from Coldwell Banker. Please use and/or share my information with a Coldwell Banker agent to contact me about my real estate needs.
By clicking Contact I agree a Coldwell Banker Agent may contact me by phone or text message including by automated means and prerecorded messages about real estate services, and that I can access real estate services without providing my phone number. I acknowledge that I have read and agree to the Terms of Use and Privacy Notice.
Contact an Agent
Yes, I would like more information from Coldwell Banker. Please use and/or share my information with a Coldwell Banker agent to contact me about my real estate needs.
By clicking Contact I agree a Coldwell Banker Agent may contact me by phone or text message including by automated means and prerecorded messages about real estate services, and that I can access real estate services without providing my phone number. I acknowledge that I have read and agree to the Terms of Use and Privacy Notice.