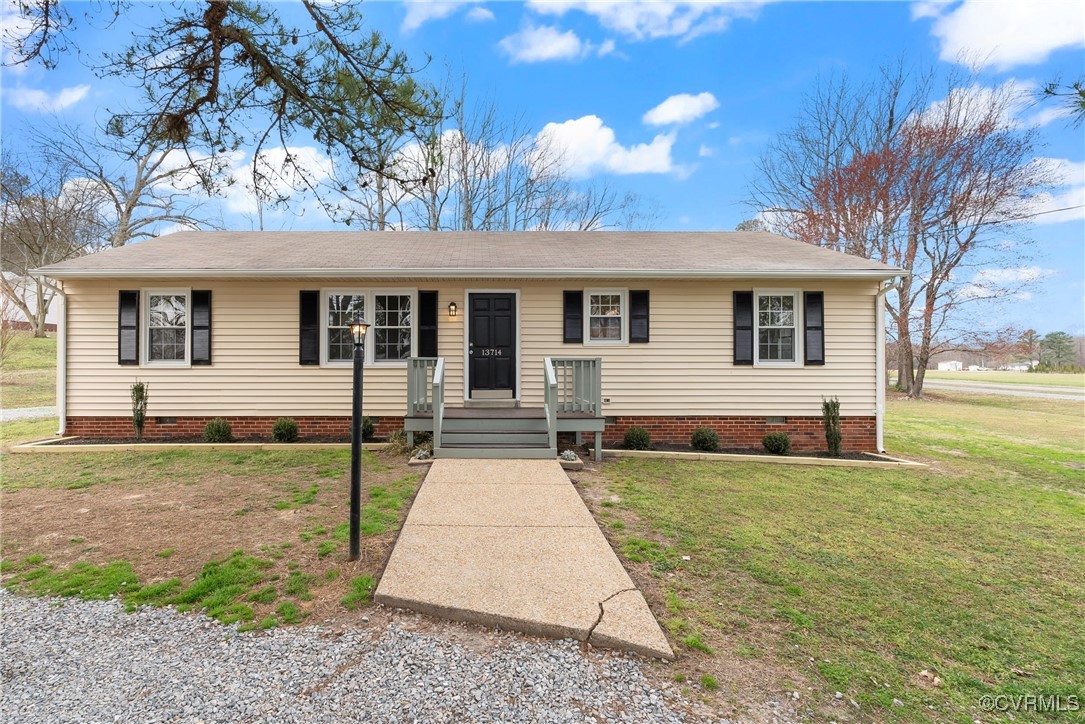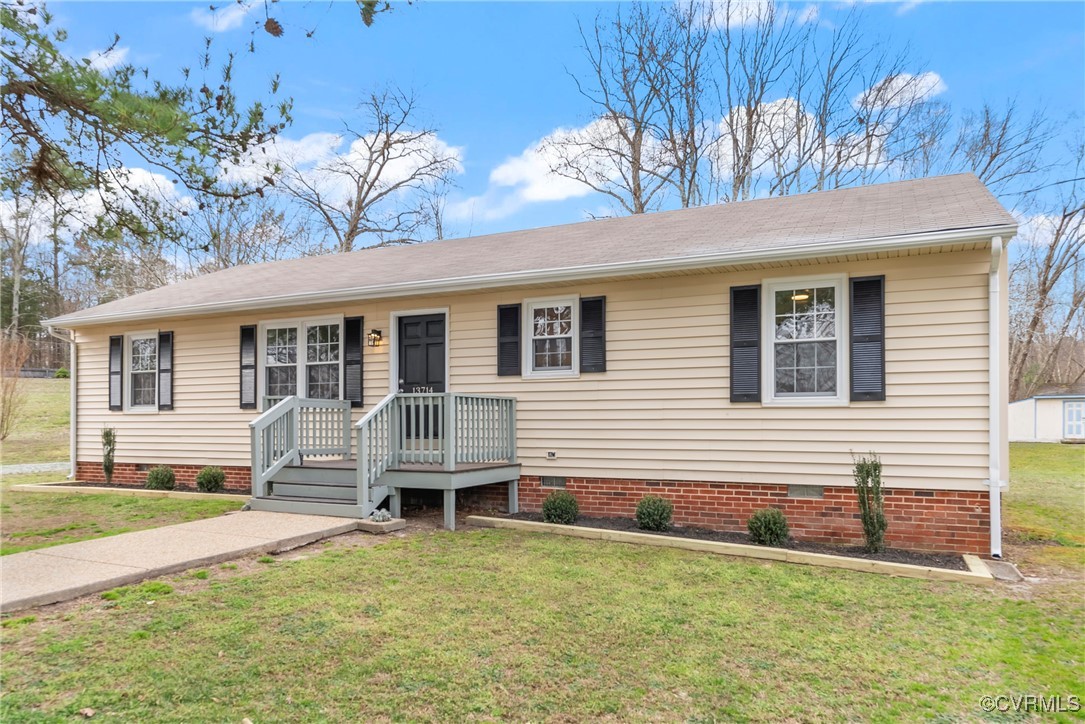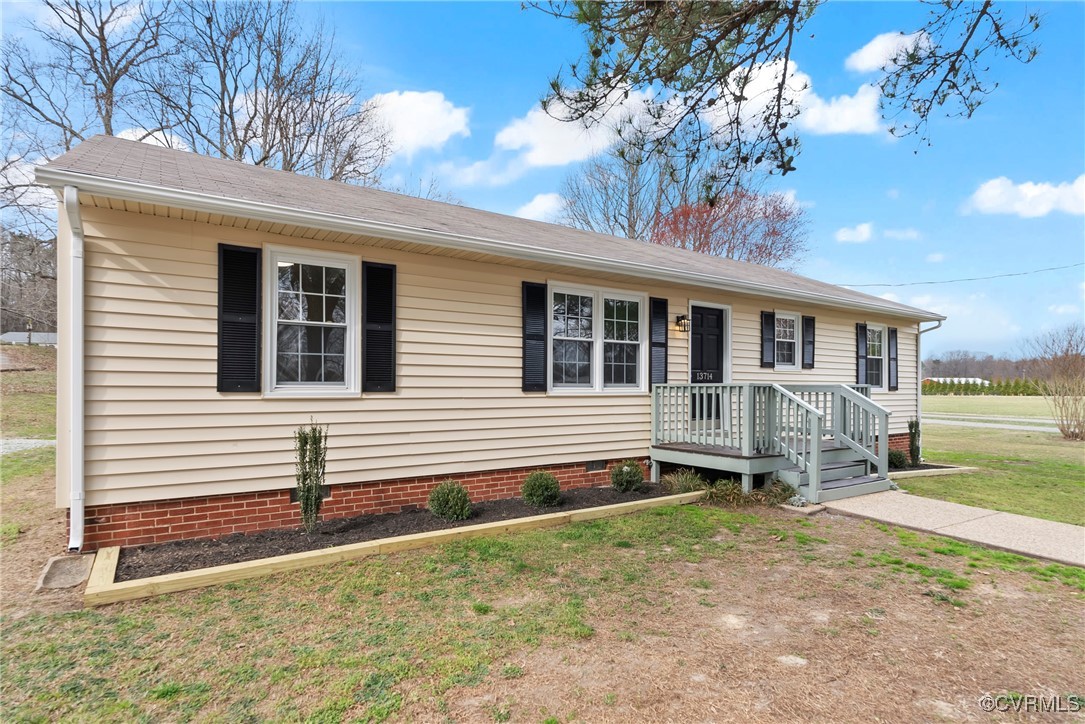


Listed by
Kim Atkinson
Dianne Stanley
Shaheen Ruth Martin & Fonville
804-288-2100
Last updated:
April 18, 2025, 06:54 PM
MLS#
2506402
Source:
RV
About This Home
Home Facts
Single Family
2 Baths
3 Bedrooms
Built in 1976
Price Summary
330,000
$253 per Sq. Ft.
MLS #:
2506402
Last Updated:
April 18, 2025, 06:54 PM
Added:
1 month(s) ago
Rooms & Interior
Bedrooms
Total Bedrooms:
3
Bathrooms
Total Bathrooms:
2
Full Bathrooms:
2
Interior
Living Area:
1,300 Sq. Ft.
Structure
Structure
Architectural Style:
Ranch
Building Area:
1,300 Sq. Ft.
Year Built:
1976
Lot
Lot Size (Sq. Ft):
27,878
Finances & Disclosures
Price:
$330,000
Price per Sq. Ft:
$253 per Sq. Ft.
Contact an Agent
Yes, I would like more information from Coldwell Banker. Please use and/or share my information with a Coldwell Banker agent to contact me about my real estate needs.
By clicking Contact I agree a Coldwell Banker Agent may contact me by phone or text message including by automated means and prerecorded messages about real estate services, and that I can access real estate services without providing my phone number. I acknowledge that I have read and agree to the Terms of Use and Privacy Notice.
Contact an Agent
Yes, I would like more information from Coldwell Banker. Please use and/or share my information with a Coldwell Banker agent to contact me about my real estate needs.
By clicking Contact I agree a Coldwell Banker Agent may contact me by phone or text message including by automated means and prerecorded messages about real estate services, and that I can access real estate services without providing my phone number. I acknowledge that I have read and agree to the Terms of Use and Privacy Notice.