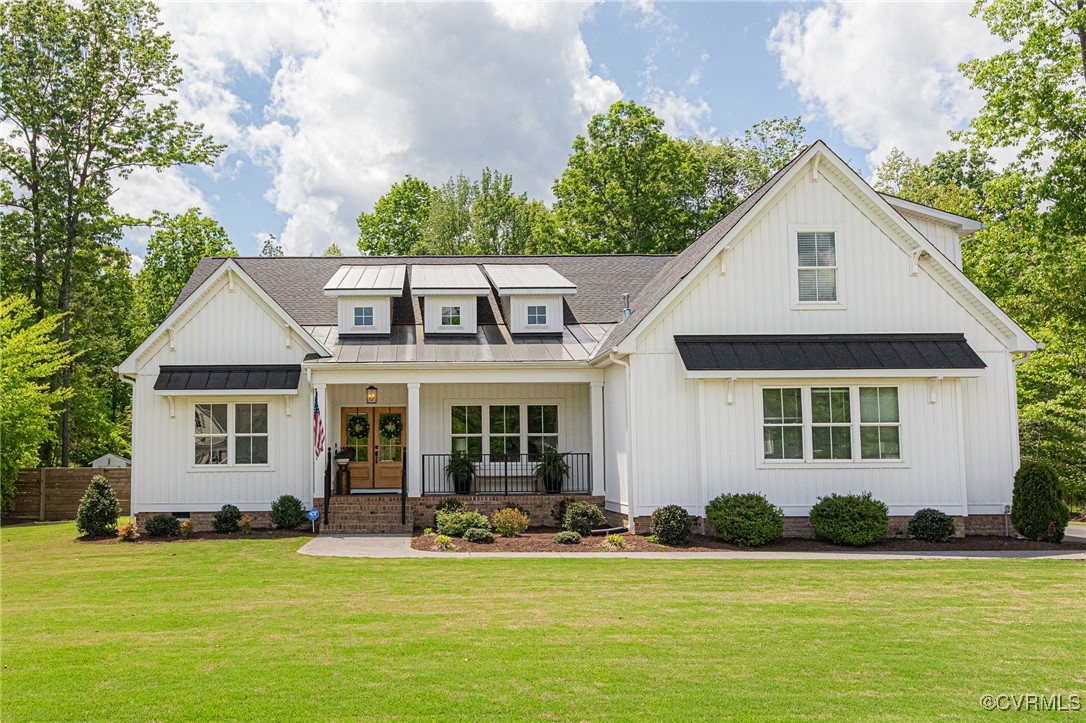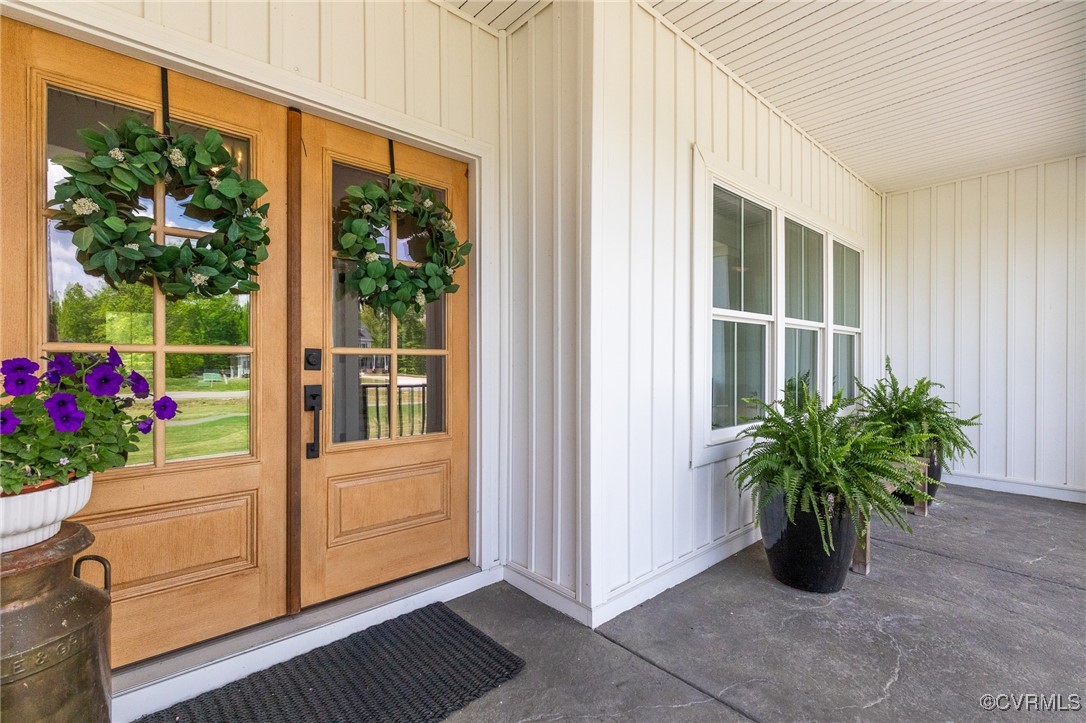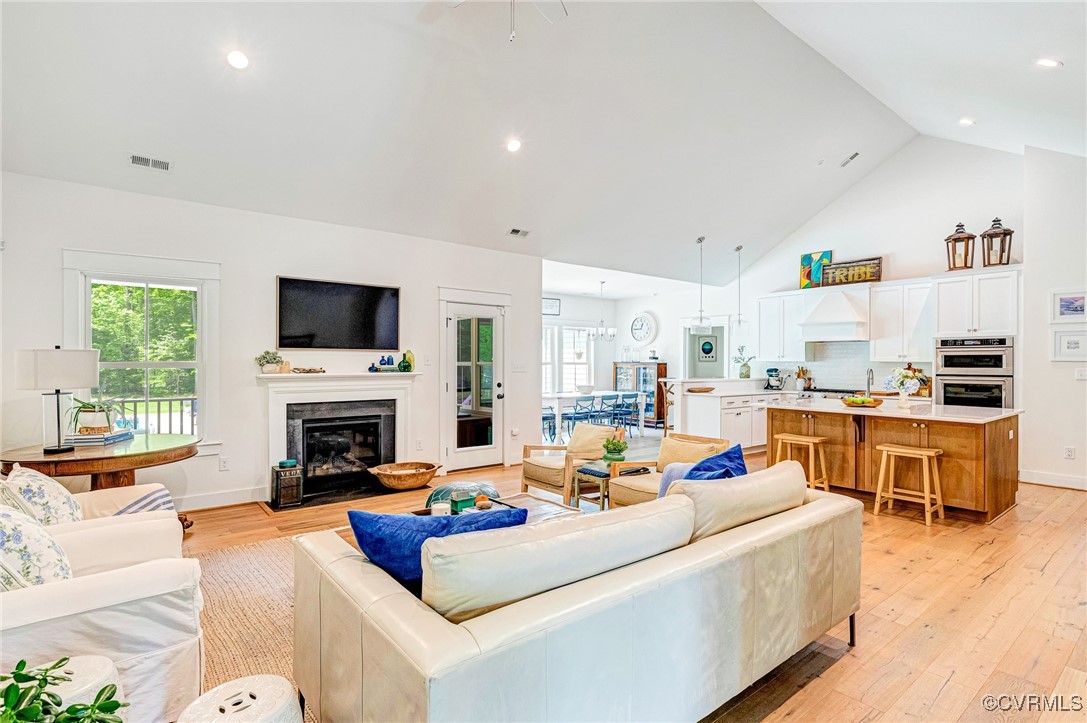


9457 Wickham Crossing Way, Ashland, VA 23005
Pending
Listed by
Kaitlyn Gwaltney
Hometown Realty
804-747-9933
Last updated:
May 7, 2025, 07:29 AM
MLS#
2512023
Source:
RV
About This Home
Home Facts
Single Family
4 Baths
4 Bedrooms
Built in 2022
Price Summary
899,950
$294 per Sq. Ft.
MLS #:
2512023
Last Updated:
May 7, 2025, 07:29 AM
Added:
13 day(s) ago
Rooms & Interior
Bedrooms
Total Bedrooms:
4
Bathrooms
Total Bathrooms:
4
Full Bathrooms:
3
Interior
Living Area:
3,056 Sq. Ft.
Structure
Structure
Architectural Style:
Craftsman
Building Area:
3,056 Sq. Ft.
Year Built:
2022
Lot
Lot Size (Sq. Ft):
44,953
Finances & Disclosures
Price:
$899,950
Price per Sq. Ft:
$294 per Sq. Ft.
Contact an Agent
Yes, I would like more information from Coldwell Banker. Please use and/or share my information with a Coldwell Banker agent to contact me about my real estate needs.
By clicking Contact I agree a Coldwell Banker Agent may contact me by phone or text message including by automated means and prerecorded messages about real estate services, and that I can access real estate services without providing my phone number. I acknowledge that I have read and agree to the Terms of Use and Privacy Notice.
Contact an Agent
Yes, I would like more information from Coldwell Banker. Please use and/or share my information with a Coldwell Banker agent to contact me about my real estate needs.
By clicking Contact I agree a Coldwell Banker Agent may contact me by phone or text message including by automated means and prerecorded messages about real estate services, and that I can access real estate services without providing my phone number. I acknowledge that I have read and agree to the Terms of Use and Privacy Notice.