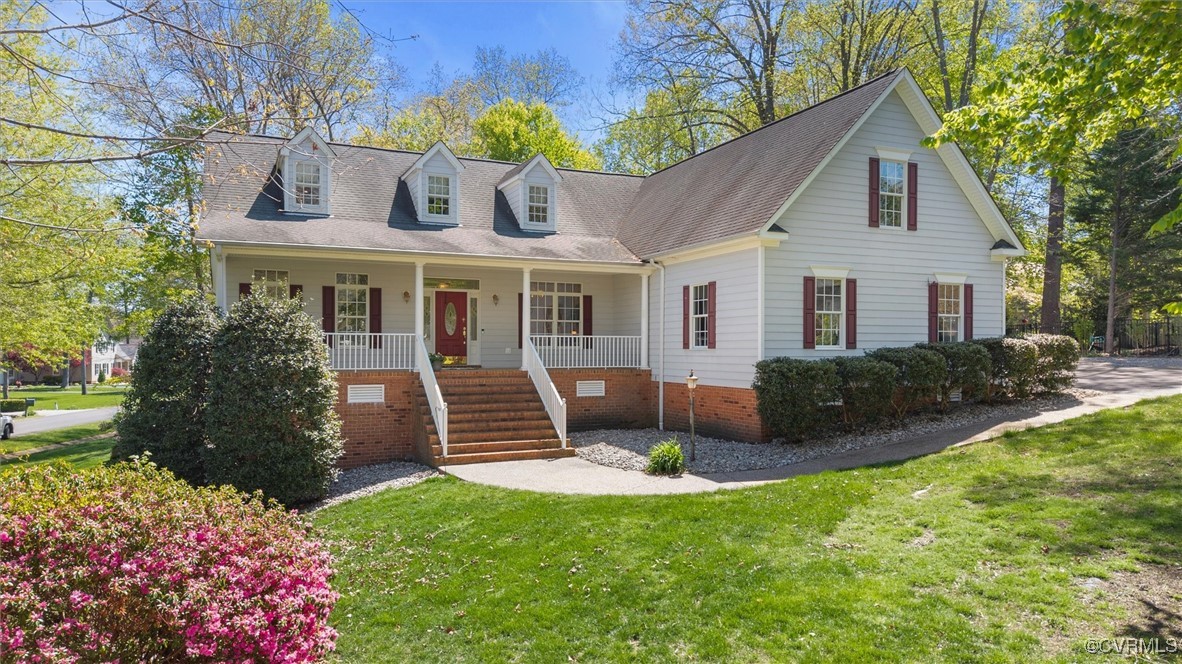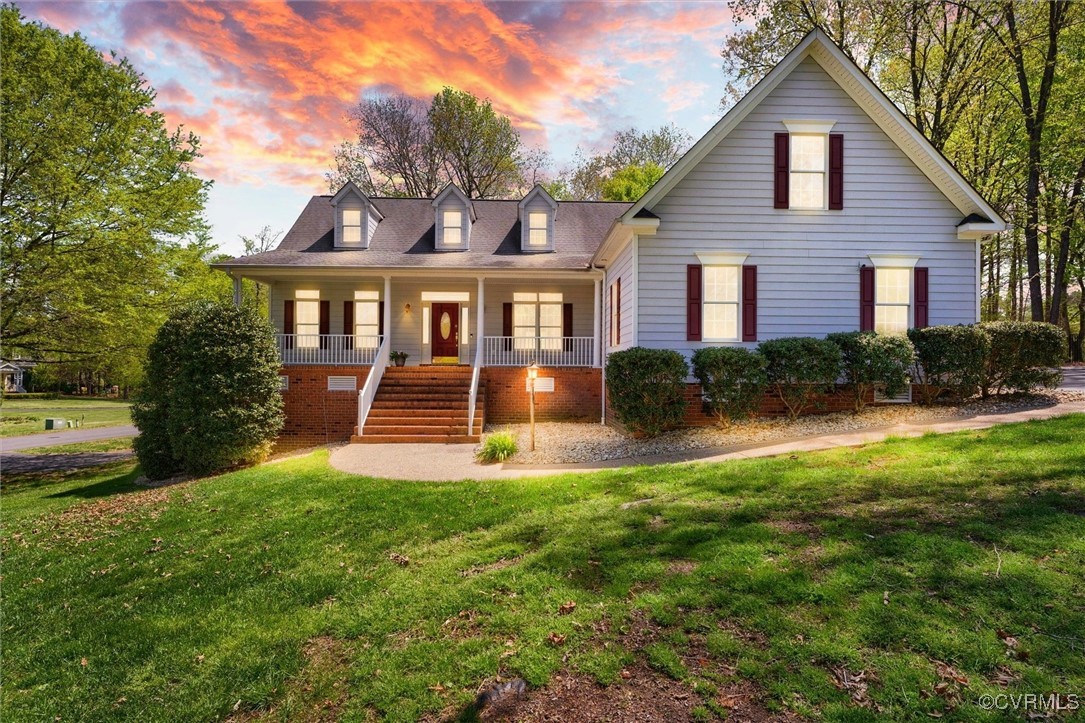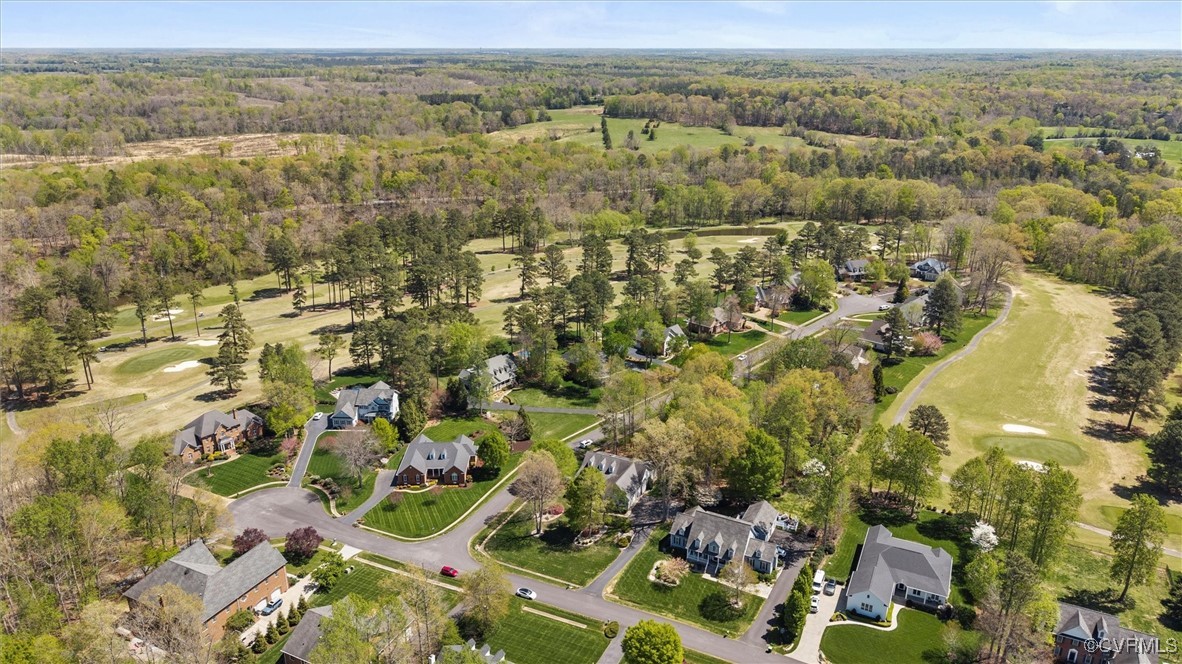


14494 Riverside Drive, Ashland, VA 23005
Pending
Listed by
Terie Walker
Weichert Home Run Realty
804-752-3503
Last updated:
May 13, 2025, 07:55 PM
MLS#
2510326
Source:
RV
About This Home
Home Facts
Single Family
4 Baths
3 Bedrooms
Built in 2003
Price Summary
599,000
$226 per Sq. Ft.
MLS #:
2510326
Last Updated:
May 13, 2025, 07:55 PM
Added:
21 day(s) ago
Rooms & Interior
Bedrooms
Total Bedrooms:
3
Bathrooms
Total Bathrooms:
4
Full Bathrooms:
2
Interior
Living Area:
2,641 Sq. Ft.
Structure
Structure
Architectural Style:
Cape Cod
Building Area:
2,641 Sq. Ft.
Year Built:
2003
Lot
Lot Size (Sq. Ft):
27,791
Finances & Disclosures
Price:
$599,000
Price per Sq. Ft:
$226 per Sq. Ft.
Contact an Agent
Yes, I would like more information from Coldwell Banker. Please use and/or share my information with a Coldwell Banker agent to contact me about my real estate needs.
By clicking Contact I agree a Coldwell Banker Agent may contact me by phone or text message including by automated means and prerecorded messages about real estate services, and that I can access real estate services without providing my phone number. I acknowledge that I have read and agree to the Terms of Use and Privacy Notice.
Contact an Agent
Yes, I would like more information from Coldwell Banker. Please use and/or share my information with a Coldwell Banker agent to contact me about my real estate needs.
By clicking Contact I agree a Coldwell Banker Agent may contact me by phone or text message including by automated means and prerecorded messages about real estate services, and that I can access real estate services without providing my phone number. I acknowledge that I have read and agree to the Terms of Use and Privacy Notice.