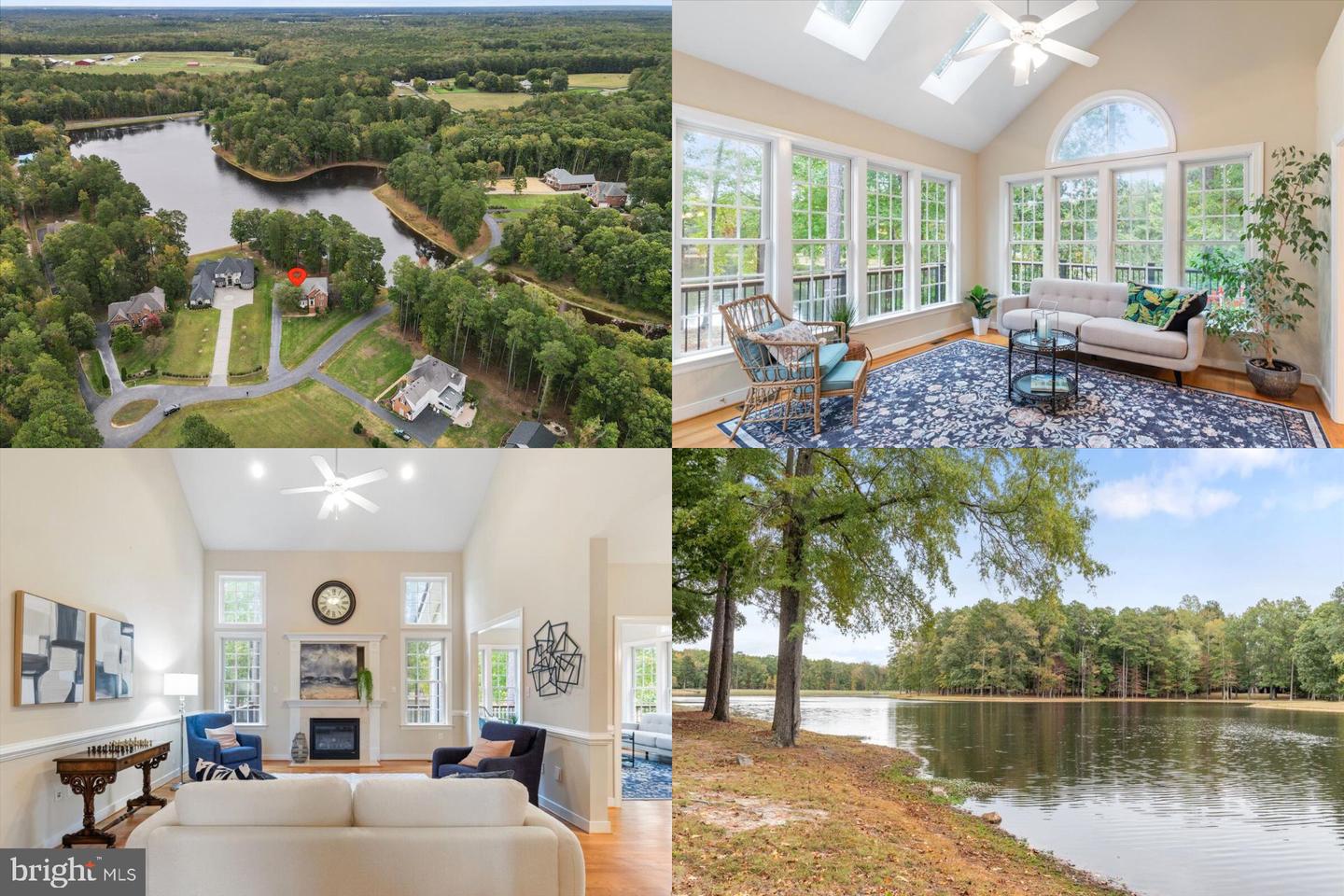Local Realty Service Provided By: Coldwell Banker Stuart and Watts Real Estate

13494 Lakeview Farms Pl, Ashland, VA 23005
$715,000
6
Beds
4
Baths
3,512
Sq Ft
Single Family
Sold
Listed by
Sarah A. Reynolds
Bought with Non Subscribing Office
Keller Williams Realty, (703) 679-1700, klrw319@kw.com
MLS#
VAHA2001096
Source:
BRIGHTMLS
Sorry, we are unable to map this address
About This Home
Home Facts
Single Family
4 Baths
6 Bedrooms
Built in 2005
Price Summary
725,000
$206 per Sq. Ft.
MLS #:
VAHA2001096
Sold:
January 20, 2026
Rooms & Interior
Bedrooms
Total Bedrooms:
6
Bathrooms
Total Bathrooms:
4
Full Bathrooms:
3
Interior
Living Area:
3,512 Sq. Ft.
Structure
Structure
Architectural Style:
Trinity
Building Area:
3,512 Sq. Ft.
Year Built:
2005
Lot
Lot Size (Sq. Ft):
39,204
Finances & Disclosures
Price:
$725,000
Price per Sq. Ft:
$206 per Sq. Ft.
Source:BRIGHTMLS
The information being provided by Bright Mls is for the consumer’s personal, non-commercial use and may not be used for any purpose other than to identify prospective properties consumers may be interested in purchasing. The information is deemed reliable but not guaranteed and should therefore be independently verified. © 2026 Bright Mls All rights reserved.