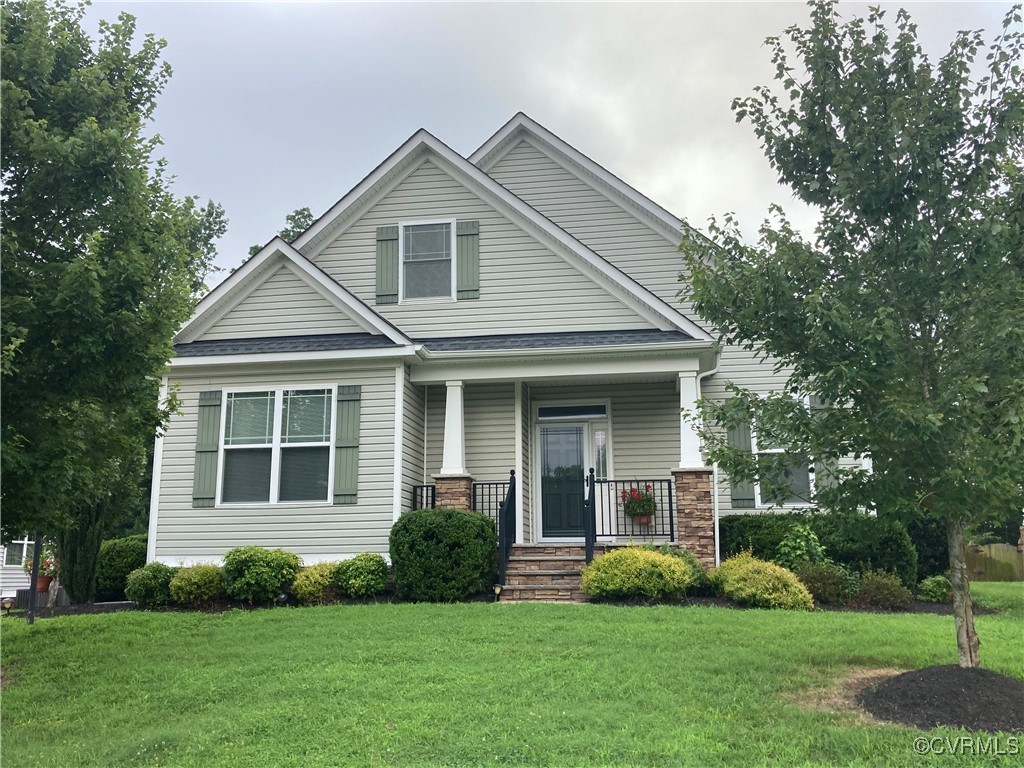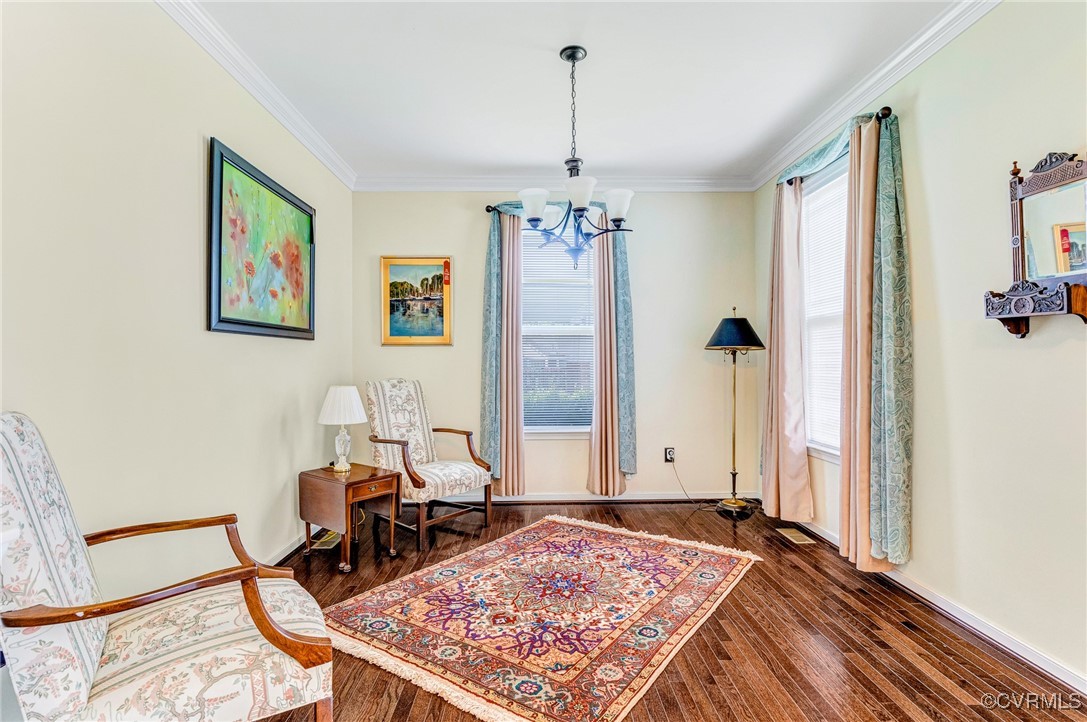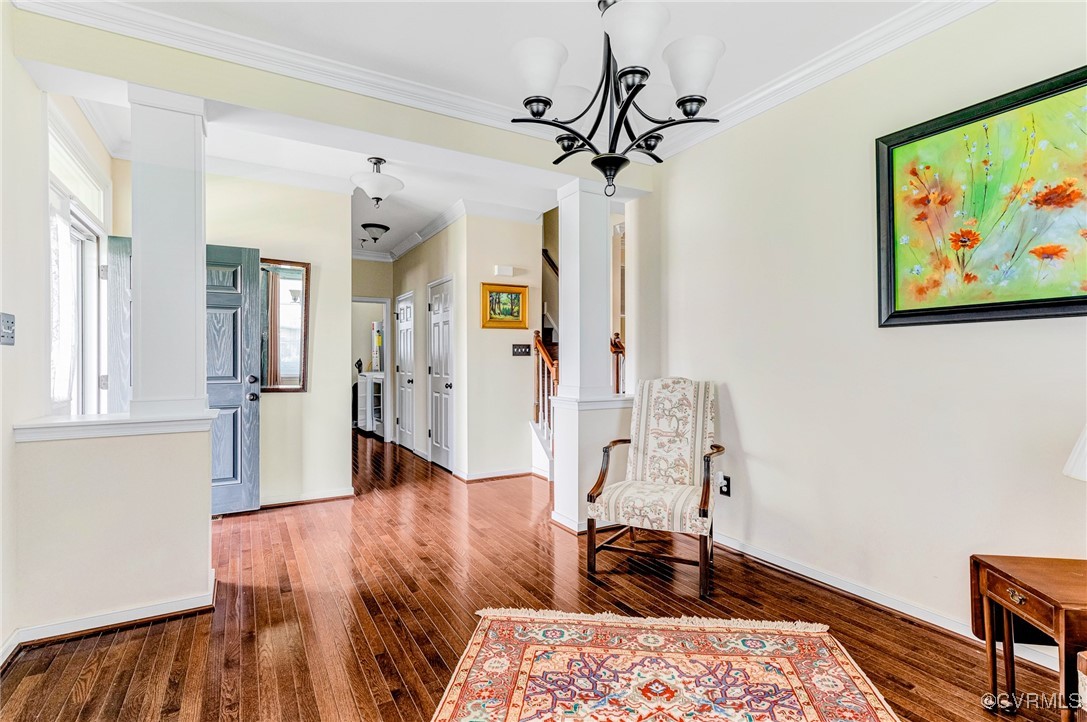


Listed by
Chick Utley
Weichert Home Run Realty
804-752-3503
Last updated:
July 25, 2025, 12:23 PM
MLS#
2519683
Source:
RV
About This Home
Home Facts
Single Family
3 Baths
3 Bedrooms
Built in 2016
Price Summary
549,950
$228 per Sq. Ft.
MLS #:
2519683
Last Updated:
July 25, 2025, 12:23 PM
Added:
17 day(s) ago
Rooms & Interior
Bedrooms
Total Bedrooms:
3
Bathrooms
Total Bathrooms:
3
Full Bathrooms:
3
Interior
Living Area:
2,407 Sq. Ft.
Structure
Structure
Architectural Style:
Contemporary, Transitional
Building Area:
2,407 Sq. Ft.
Year Built:
2016
Lot
Lot Size (Sq. Ft):
10,454
Finances & Disclosures
Price:
$549,950
Price per Sq. Ft:
$228 per Sq. Ft.
See this home in person
Attend an upcoming open house
Sun, Aug 10
02:00 PM - 04:00 PMContact an Agent
Yes, I would like more information from Coldwell Banker. Please use and/or share my information with a Coldwell Banker agent to contact me about my real estate needs.
By clicking Contact I agree a Coldwell Banker Agent may contact me by phone or text message including by automated means and prerecorded messages about real estate services, and that I can access real estate services without providing my phone number. I acknowledge that I have read and agree to the Terms of Use and Privacy Notice.
Contact an Agent
Yes, I would like more information from Coldwell Banker. Please use and/or share my information with a Coldwell Banker agent to contact me about my real estate needs.
By clicking Contact I agree a Coldwell Banker Agent may contact me by phone or text message including by automated means and prerecorded messages about real estate services, and that I can access real estate services without providing my phone number. I acknowledge that I have read and agree to the Terms of Use and Privacy Notice.