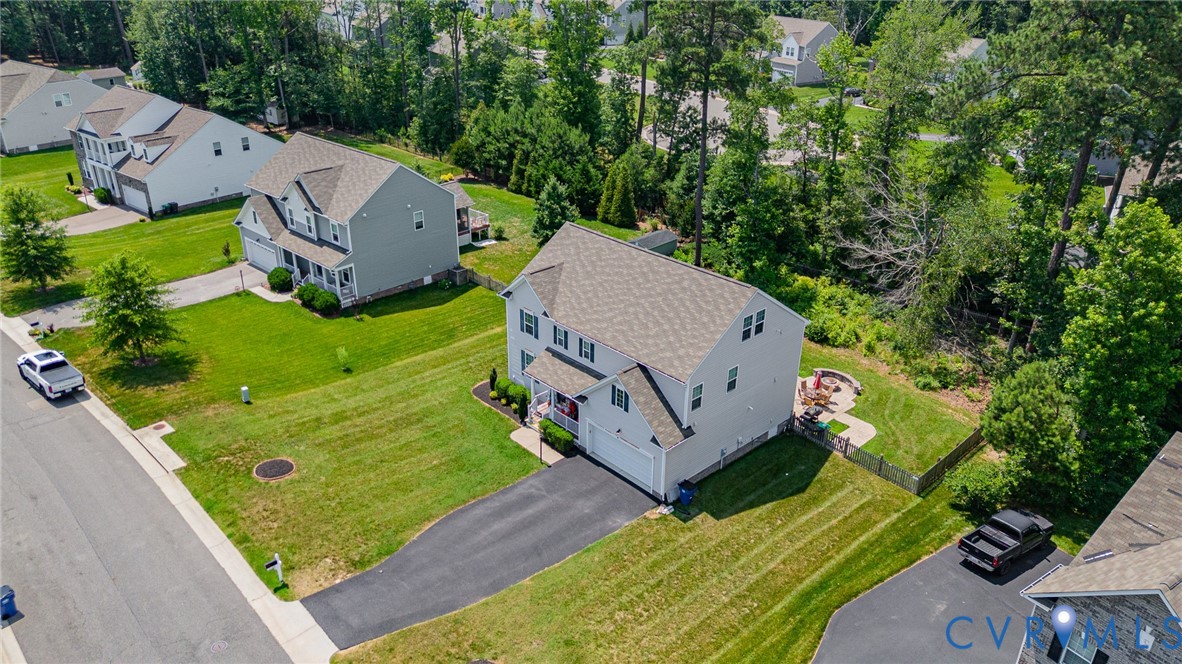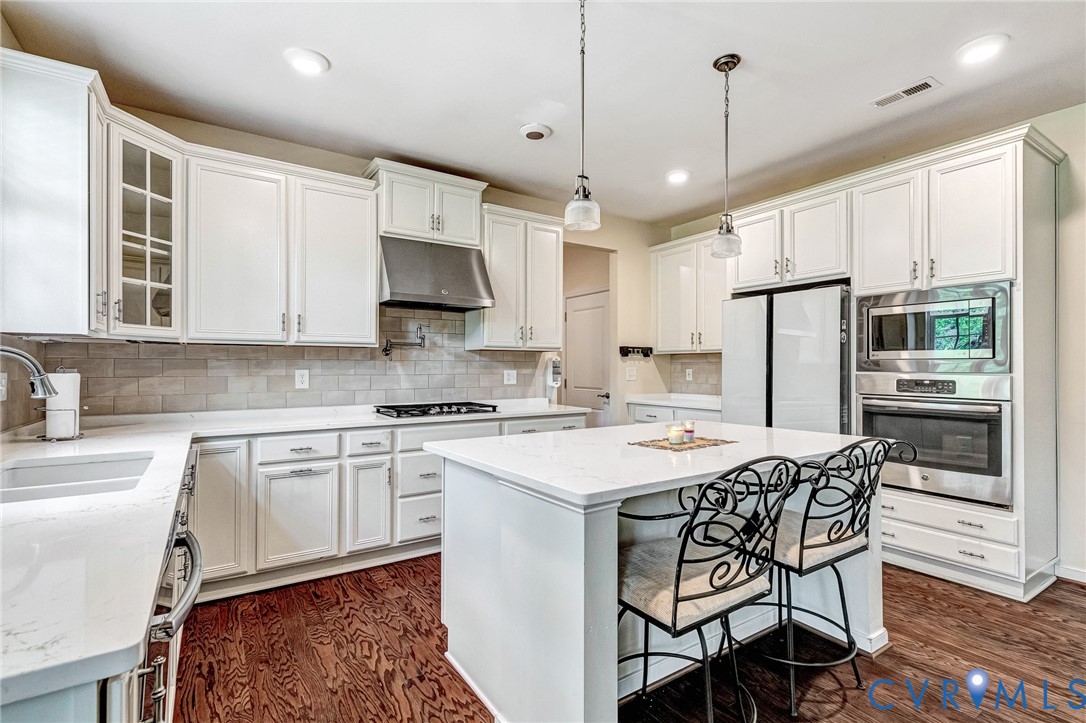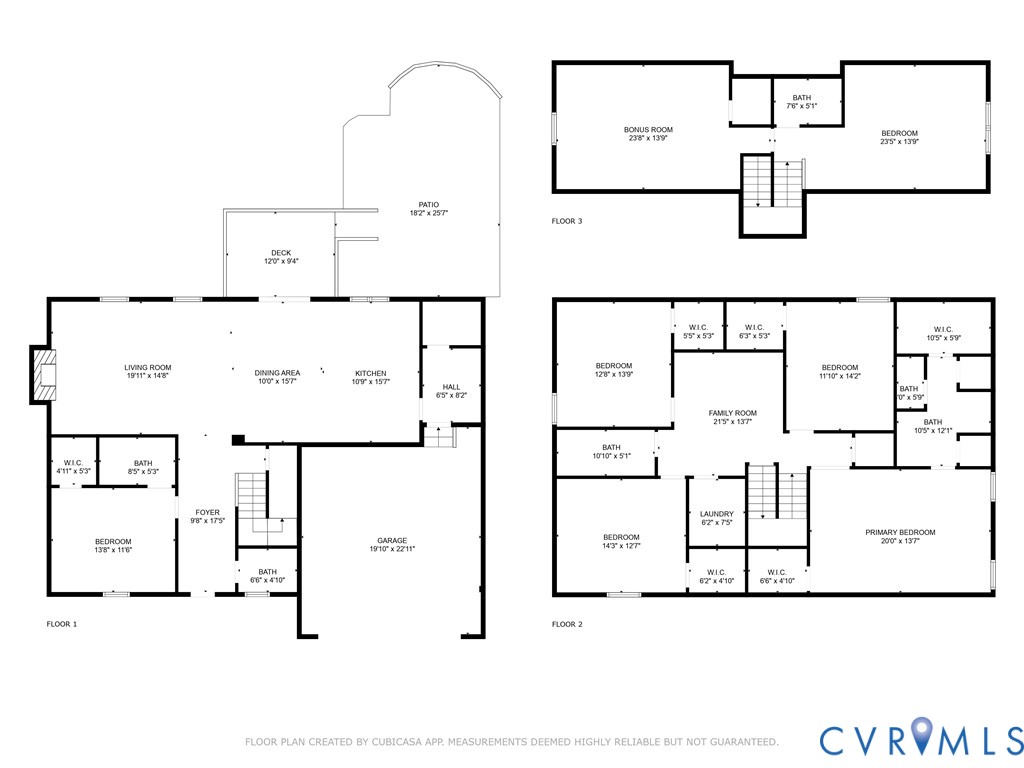


10122 Cameron Ridge Drive, Ashland, VA 23005
Active
Listed by
Matt Sanders
Hometown Realty
804-747-9933
Last updated:
September 13, 2025, 02:23 PM
MLS#
2524961
Source:
RV
About This Home
Home Facts
Single Family
5 Baths
6 Bedrooms
Built in 2017
Price Summary
589,949
$167 per Sq. Ft.
MLS #:
2524961
Last Updated:
September 13, 2025, 02:23 PM
Added:
13 day(s) ago
Rooms & Interior
Bedrooms
Total Bedrooms:
6
Bathrooms
Total Bathrooms:
5
Full Bathrooms:
4
Interior
Living Area:
3,512 Sq. Ft.
Structure
Structure
Architectural Style:
Two Story
Building Area:
3,512 Sq. Ft.
Year Built:
2017
Lot
Lot Size (Sq. Ft):
20,037
Finances & Disclosures
Price:
$589,949
Price per Sq. Ft:
$167 per Sq. Ft.
Contact an Agent
Yes, I would like more information from Coldwell Banker. Please use and/or share my information with a Coldwell Banker agent to contact me about my real estate needs.
By clicking Contact I agree a Coldwell Banker Agent may contact me by phone or text message including by automated means and prerecorded messages about real estate services, and that I can access real estate services without providing my phone number. I acknowledge that I have read and agree to the Terms of Use and Privacy Notice.
Contact an Agent
Yes, I would like more information from Coldwell Banker. Please use and/or share my information with a Coldwell Banker agent to contact me about my real estate needs.
By clicking Contact I agree a Coldwell Banker Agent may contact me by phone or text message including by automated means and prerecorded messages about real estate services, and that I can access real estate services without providing my phone number. I acknowledge that I have read and agree to the Terms of Use and Privacy Notice.