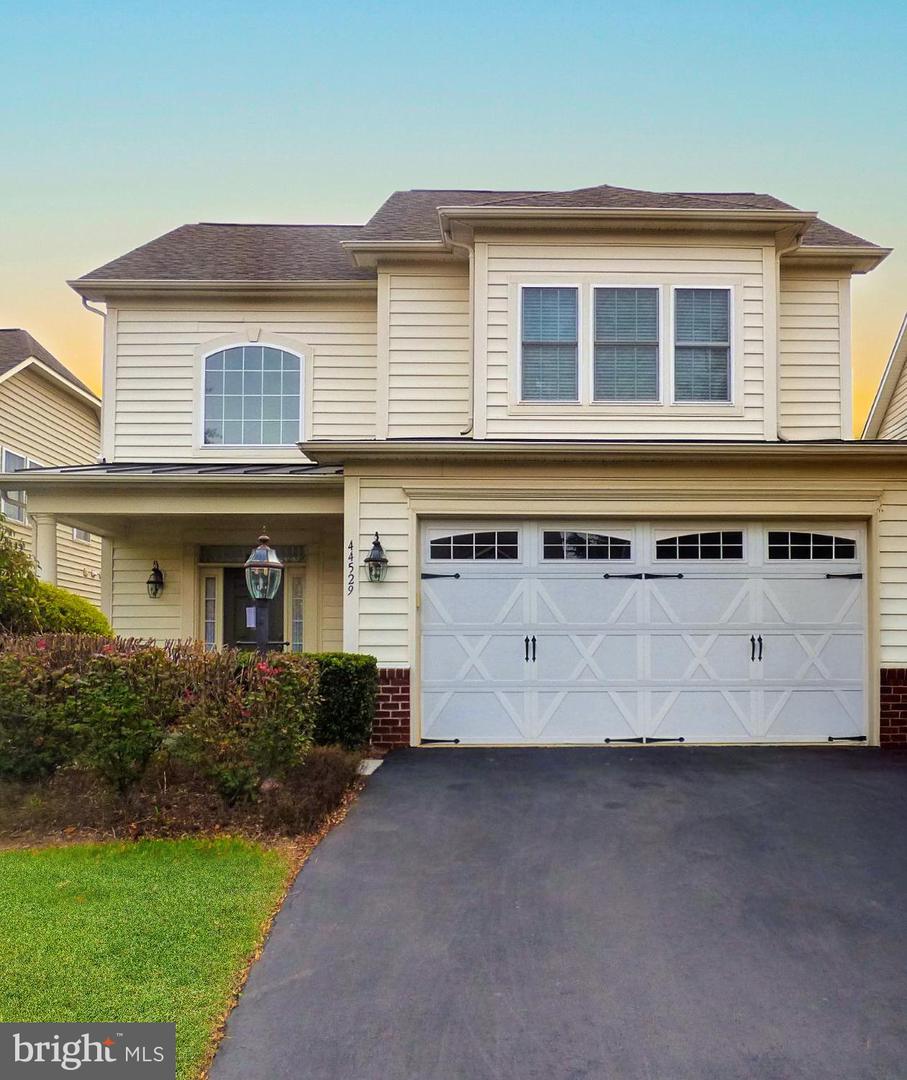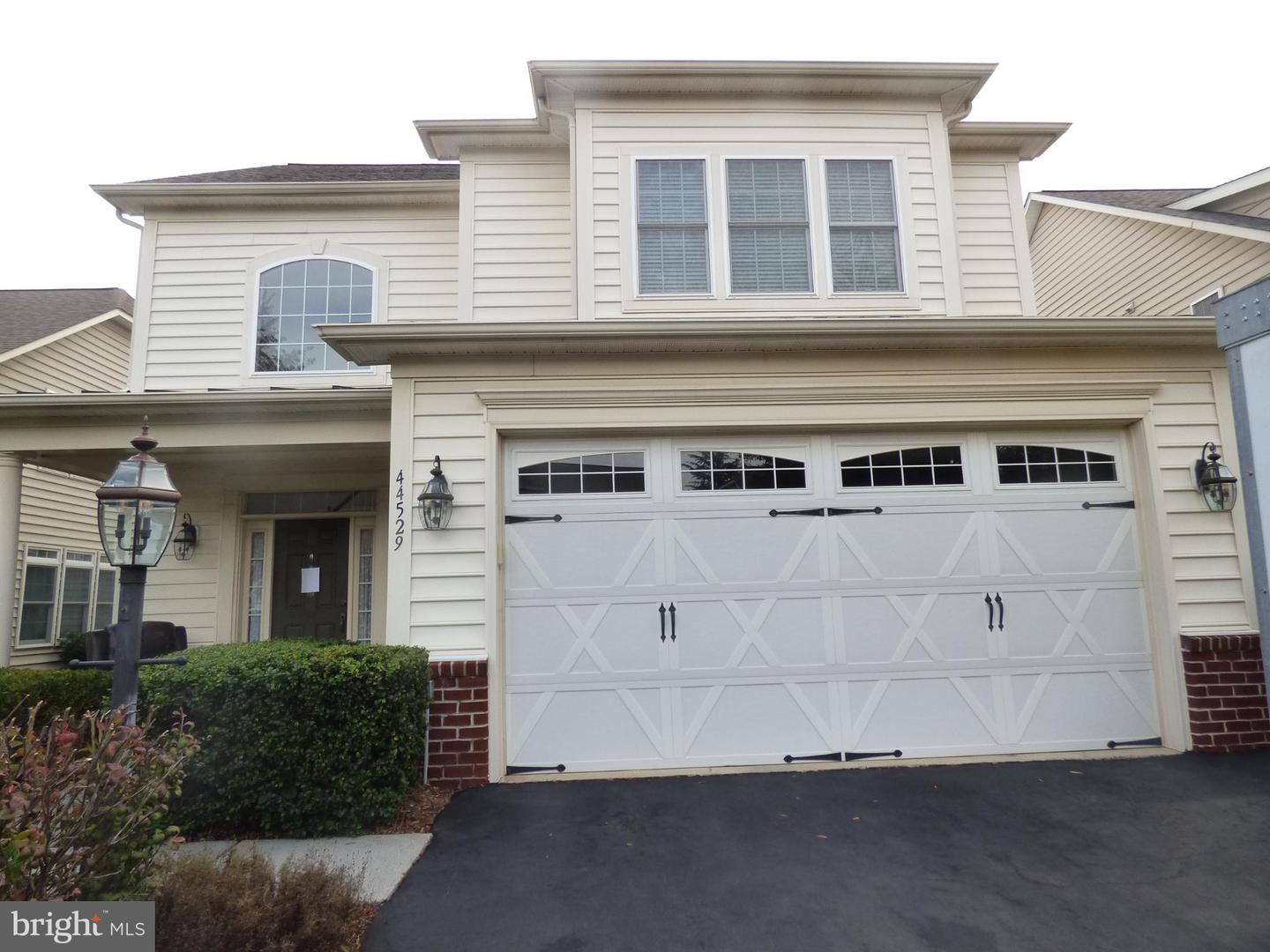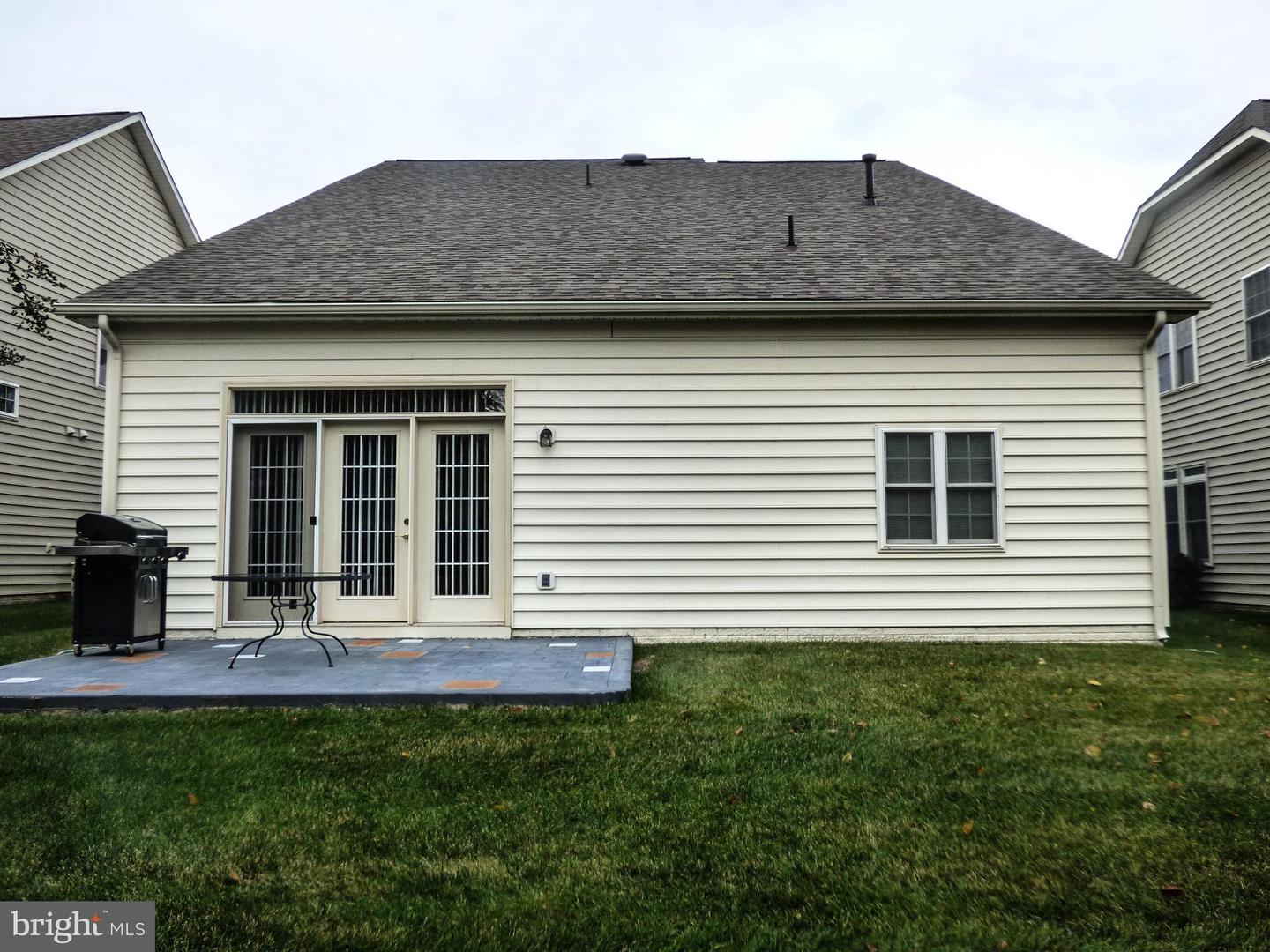


44529 Blueridge Meadows Dr, Ashburn, VA 20147
$895,500
4
Beds
4
Baths
2,709
Sq Ft
Single Family
Active
Listed by
Cecil R Frazier
Weichert, Realtors
Last updated:
November 24, 2025, 05:35 AM
MLS#
VALO2109410
Source:
BRIGHTMLS
About This Home
Home Facts
Single Family
4 Baths
4 Bedrooms
Built in 2006
Price Summary
895,500
$330 per Sq. Ft.
MLS #:
VALO2109410
Last Updated:
November 24, 2025, 05:35 AM
Added:
18 day(s) ago
Rooms & Interior
Bedrooms
Total Bedrooms:
4
Bathrooms
Total Bathrooms:
4
Full Bathrooms:
3
Interior
Living Area:
2,709 Sq. Ft.
Structure
Structure
Architectural Style:
Cape Cod, Colonial
Building Area:
2,709 Sq. Ft.
Year Built:
2006
Lot
Lot Size (Sq. Ft):
5,662
Finances & Disclosures
Price:
$895,500
Price per Sq. Ft:
$330 per Sq. Ft.
Contact an Agent
Yes, I would like more information from Coldwell Banker. Please use and/or share my information with a Coldwell Banker agent to contact me about my real estate needs.
By clicking Contact I agree a Coldwell Banker Agent may contact me by phone or text message including by automated means and prerecorded messages about real estate services, and that I can access real estate services without providing my phone number. I acknowledge that I have read and agree to the Terms of Use and Privacy Notice.
Contact an Agent
Yes, I would like more information from Coldwell Banker. Please use and/or share my information with a Coldwell Banker agent to contact me about my real estate needs.
By clicking Contact I agree a Coldwell Banker Agent may contact me by phone or text message including by automated means and prerecorded messages about real estate services, and that I can access real estate services without providing my phone number. I acknowledge that I have read and agree to the Terms of Use and Privacy Notice.