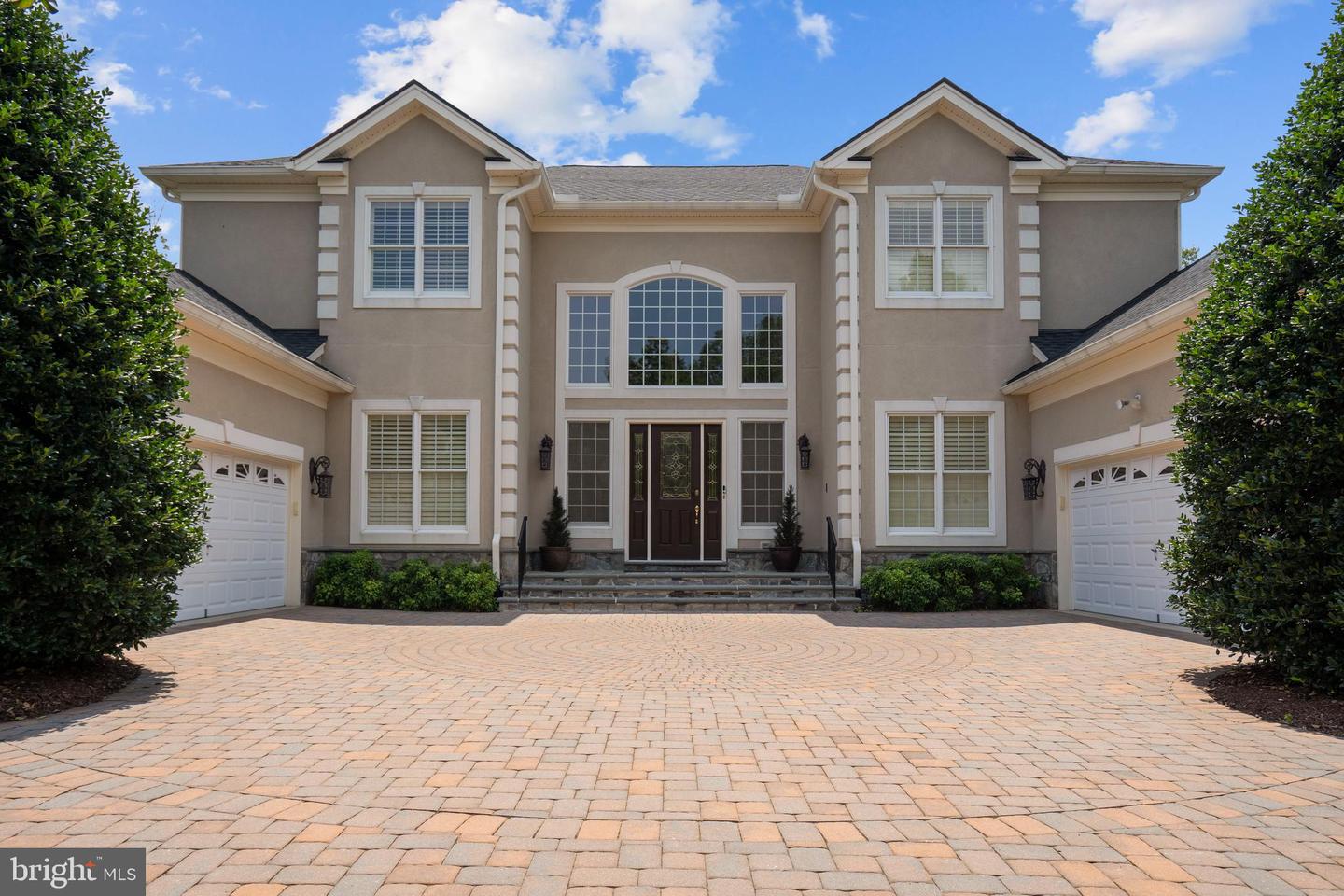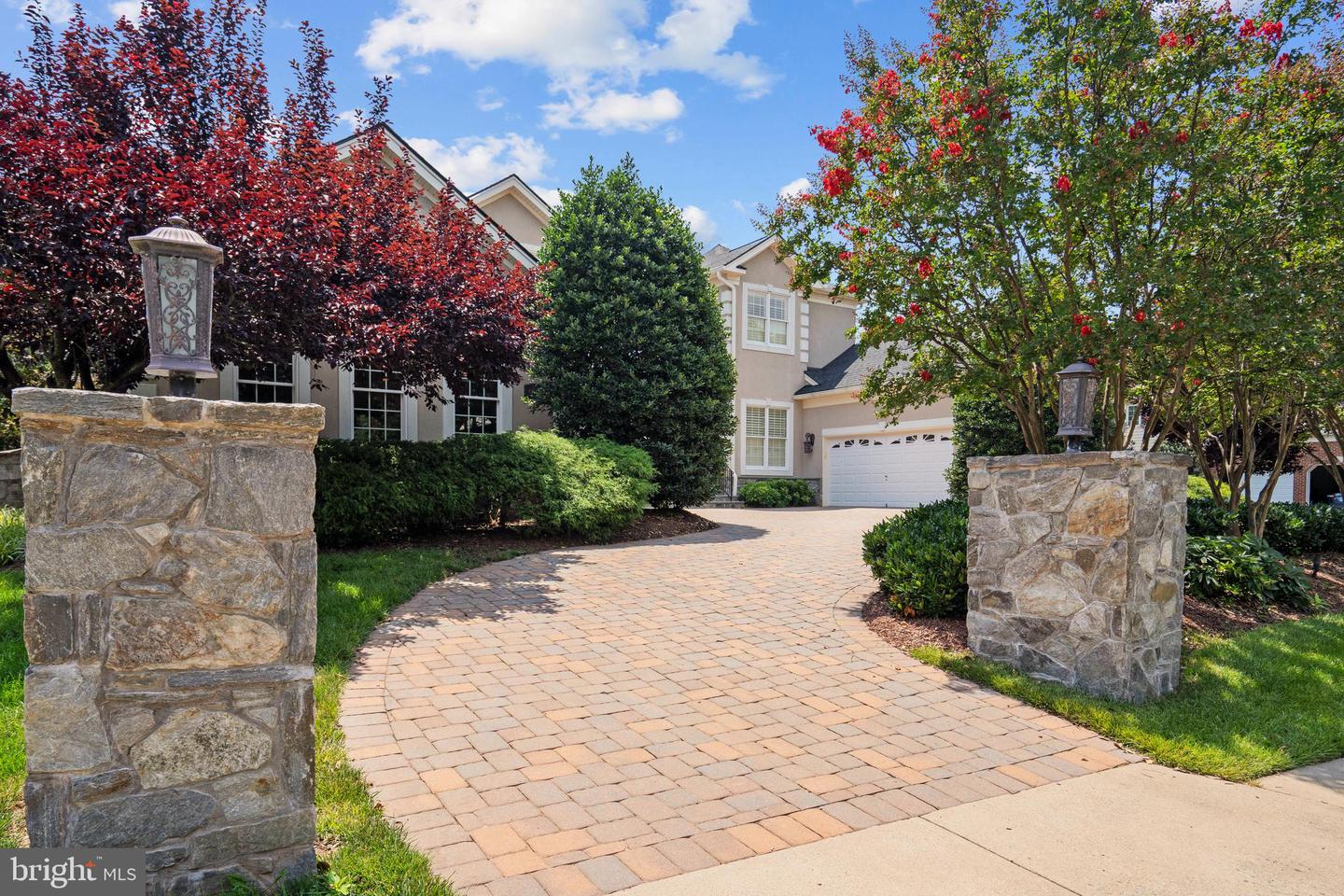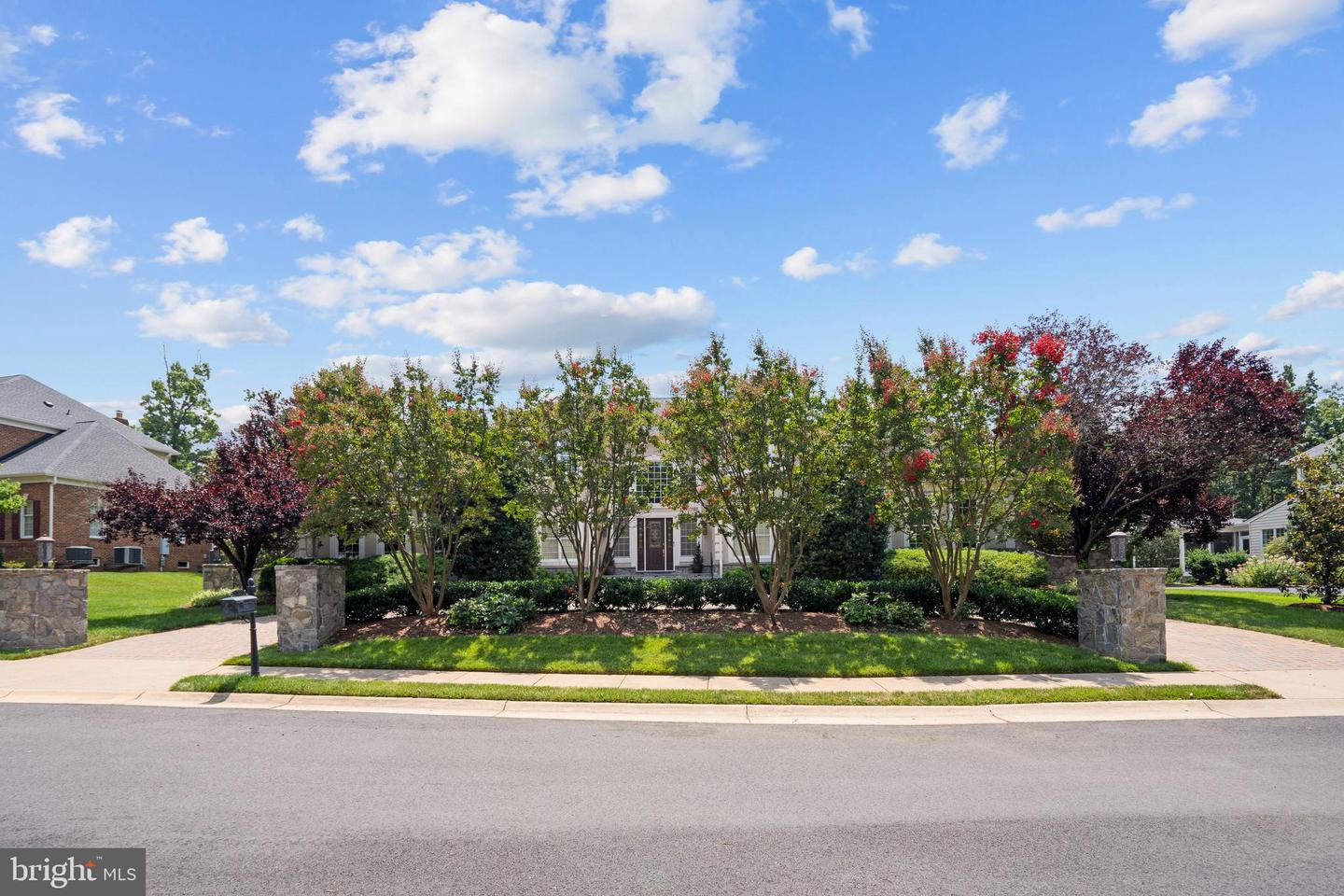


43589 Edison Club Ct, Ashburn, VA 20147
$2,995,000
5
Beds
7
Baths
10,341
Sq Ft
Single Family
Active
Listed by
John M Aquino
Christopher J Ballard
Mcwilliams/Ballard Inc.
Last updated:
September 21, 2025, 01:55 PM
MLS#
VALO2103588
Source:
BRIGHTMLS
About This Home
Home Facts
Single Family
7 Baths
5 Bedrooms
Built in 2007
Price Summary
2,995,000
$289 per Sq. Ft.
MLS #:
VALO2103588
Last Updated:
September 21, 2025, 01:55 PM
Added:
9 day(s) ago
Rooms & Interior
Bedrooms
Total Bedrooms:
5
Bathrooms
Total Bathrooms:
7
Full Bathrooms:
5
Interior
Living Area:
10,341 Sq. Ft.
Structure
Structure
Architectural Style:
Colonial
Building Area:
10,341 Sq. Ft.
Year Built:
2007
Lot
Lot Size (Sq. Ft):
23,522
Finances & Disclosures
Price:
$2,995,000
Price per Sq. Ft:
$289 per Sq. Ft.
Contact an Agent
Yes, I would like more information from Coldwell Banker. Please use and/or share my information with a Coldwell Banker agent to contact me about my real estate needs.
By clicking Contact I agree a Coldwell Banker Agent may contact me by phone or text message including by automated means and prerecorded messages about real estate services, and that I can access real estate services without providing my phone number. I acknowledge that I have read and agree to the Terms of Use and Privacy Notice.
Contact an Agent
Yes, I would like more information from Coldwell Banker. Please use and/or share my information with a Coldwell Banker agent to contact me about my real estate needs.
By clicking Contact I agree a Coldwell Banker Agent may contact me by phone or text message including by automated means and prerecorded messages about real estate services, and that I can access real estate services without providing my phone number. I acknowledge that I have read and agree to the Terms of Use and Privacy Notice.