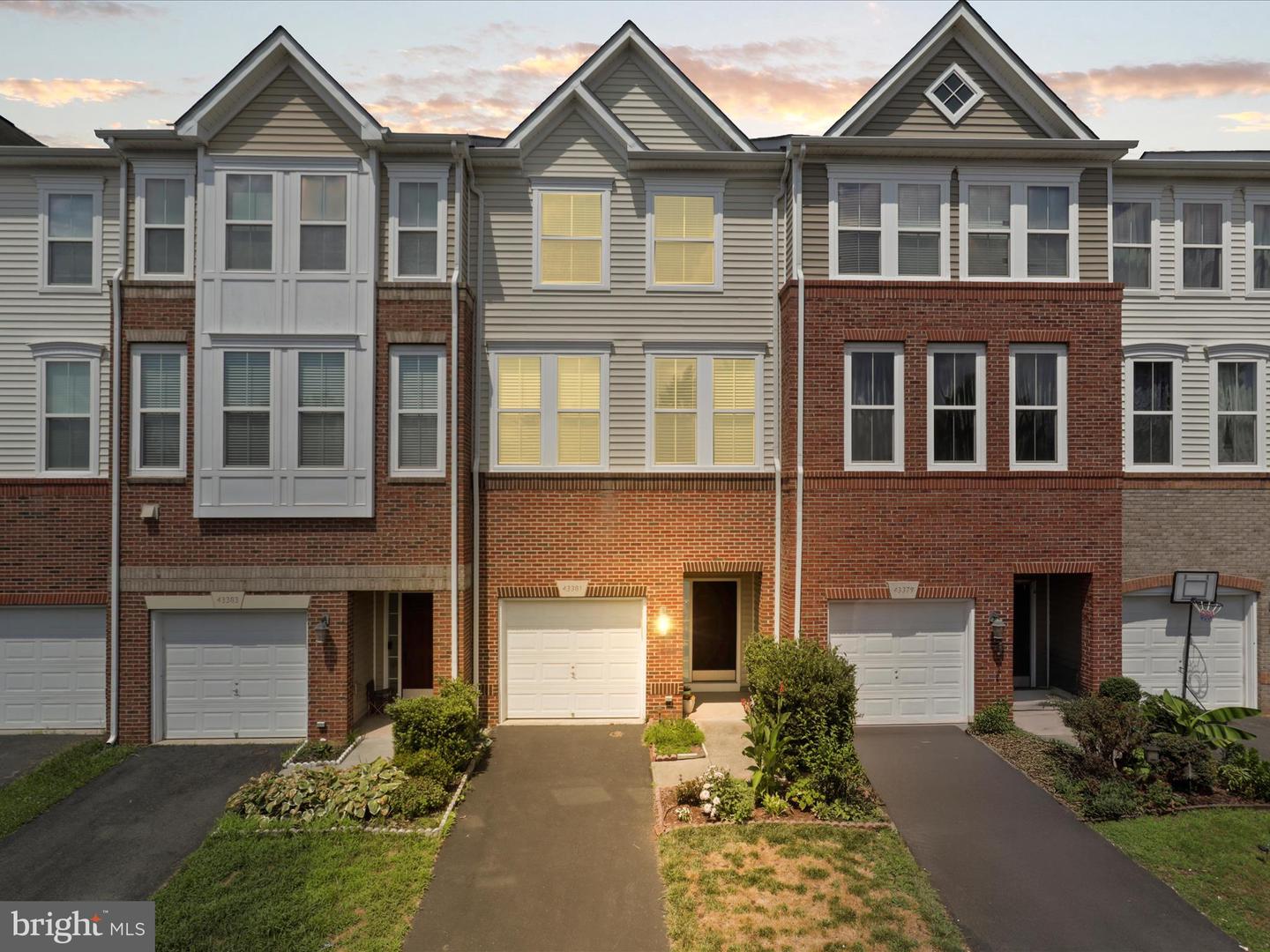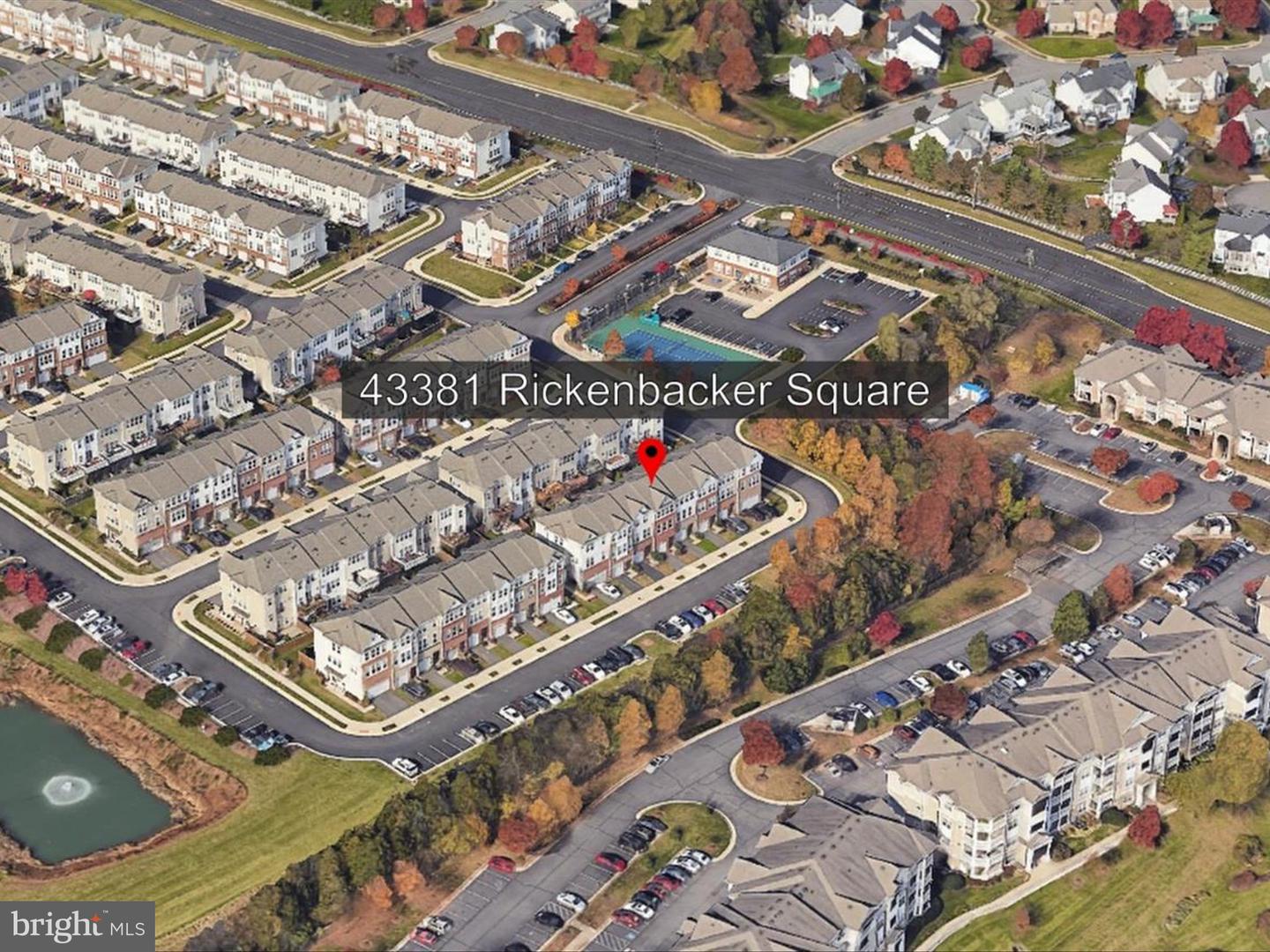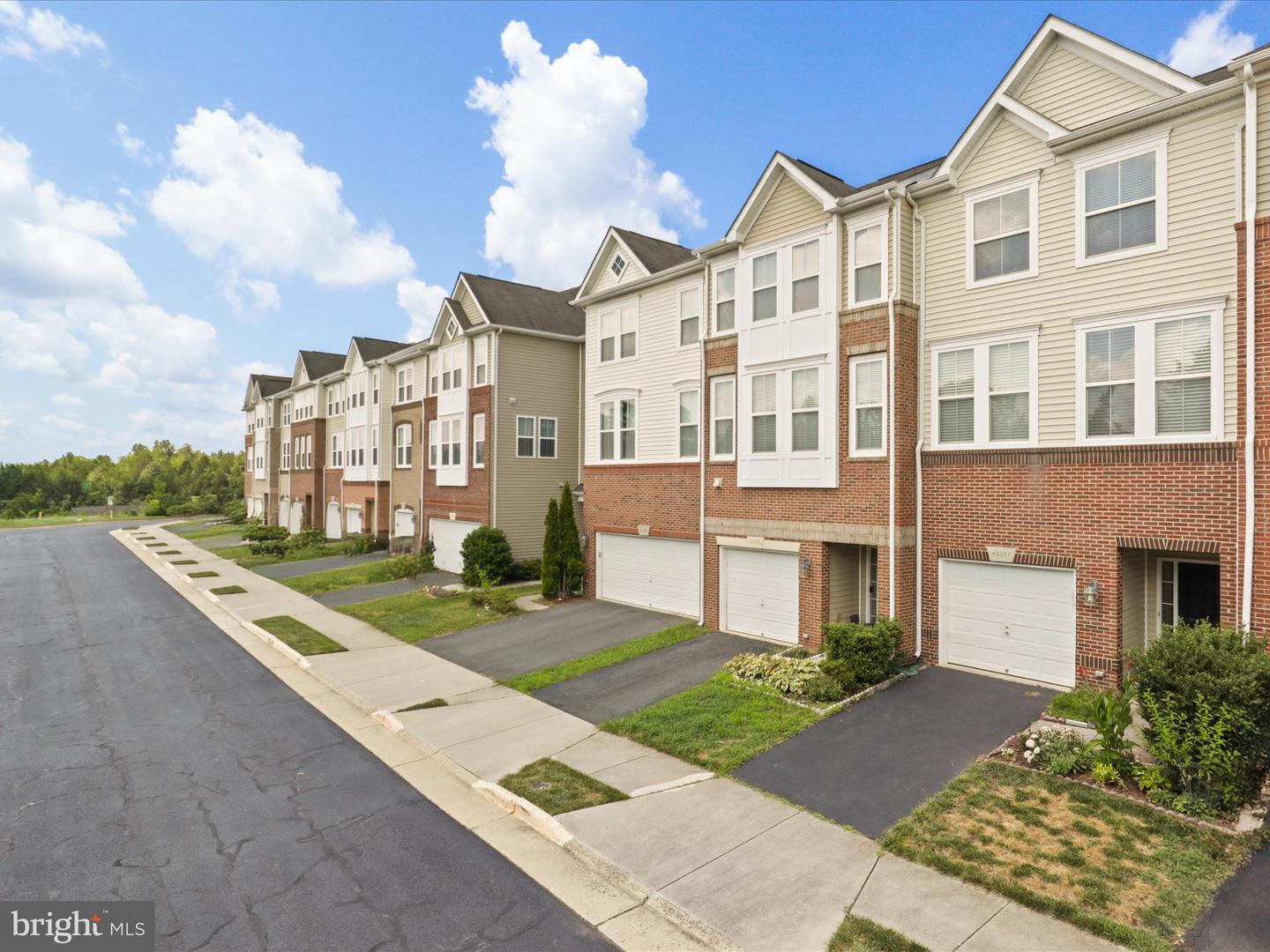***Welcome Home to 43381 Rickenbacker Sq nestled in Broadlands Virginia. Best Value in town for a spectacular luxury 3 level Townhome in the heart of Broadlands with stunning interiors ,a premium lot and "EAST Facing"**Move-in ready, Beautiful, Bright and almost 2000 sqft charming Home**This home features an open concept floor plan with 4 bedroom, 3.5 full bath & front load One car garage. This stunning home embodies luxury, comfort, and elegance, offering an exceptional living experience for the discerning homeowner. With its impeccable design, craftsmanship, and unparalleled amenities, this property presents a remarkable opportunity for those seeking a premium living space in a prime location. Situated on a meticulously landscaped lot facing the woods and open parking space, This home boasts exquisite curb appeal and an inviting presence. Step inside, and you'll immediately be captivated by the grandeur of the foyer, featuring soaring ceilings and an abundance of natural light. The open floor plan seamlessly blends the formal and informal spaces, providing a perfect setting for both entertaining and everyday living. This home features a gourmet kitchen that would satisfy the most discerning chef, complete with top-of-the-line appliances, custom 42” white cabinetry, and a spacious center island. The adjacent breakfast area offers a serene spot for enjoying your morning coffee, while the formal dining room provides an elegant setting for hosting dinner parties. Off the Kitchen is a Large custom trexx deck for outdoor dining and relaxation on the main level. The luxurious master suite is a true oasis, offering a generous bedroom area, a soaking tub with shower. The walk-in closet provides ample storage space and adds a touch of convenience to your daily routine. Two additional spacious bedrooms with as sharing bathroom, ensure that family and guests alike will feel comfortable and pampered. Indulge in relaxation and entertainment in the beautifully finished basement, featuring a bonus room in the basement offers flexibility for use as a home office, a gym, or even a fourth bedroom with a full bath. Step outside onto the expansive backyard and enjoy the serenity of your private backyard oasis. From quiet evenings under the stars to lively summer barbecues, this outdoor space is perfect for making lasting memories with family and friends. Large fully finished One car garage with plenty of storage and extra-long driveway. Ample common of unassigned parking is available front of the house. ** Premiere Loudoun county schooling district, walk to ES( Hillside). MS(Eagle Ridge) and HS (Briar Woods) .Enjoy the incredible community amenities including Nature Center, pools, tennis courts, and clubhouse with fitness center making it easy to stay active and connected with neighbors. Within proximity, you'll find an abundance of shopping centers teeming with grocery stores, dining options, and movie theaters just minutes away. Located just minutes away from the Silver Metro Line.One Loudoun, a bustling entertainment hub, is a mere 10-minute drive from your doorstep. Surrounded within 1-2 miles by a variety of grocery options including Patel Brothers, Harris Teeter, Giant, Lidl, Aldi, Lotte (even Pizza Hut, Starbucks, Usps, Home Depot, CVS / Walgreen, Petrol Pump, Route 267 etc) and other international markets ., you'll have your pick of fresh produce and international flavors. Additionally, major supermarkets such as Wegmans, Whole Foods, and Trader Joe's are just a short drive away, close to Verizon & Kaiser Permenante. Enjoy convenient access to all that Broadlands has to offer, ensuring you have everything you need right at your fingertips. Don't miss out on the chance to make this Broadlands beauty your own! Start imagining the wonderful memories you'll create in your new home.


