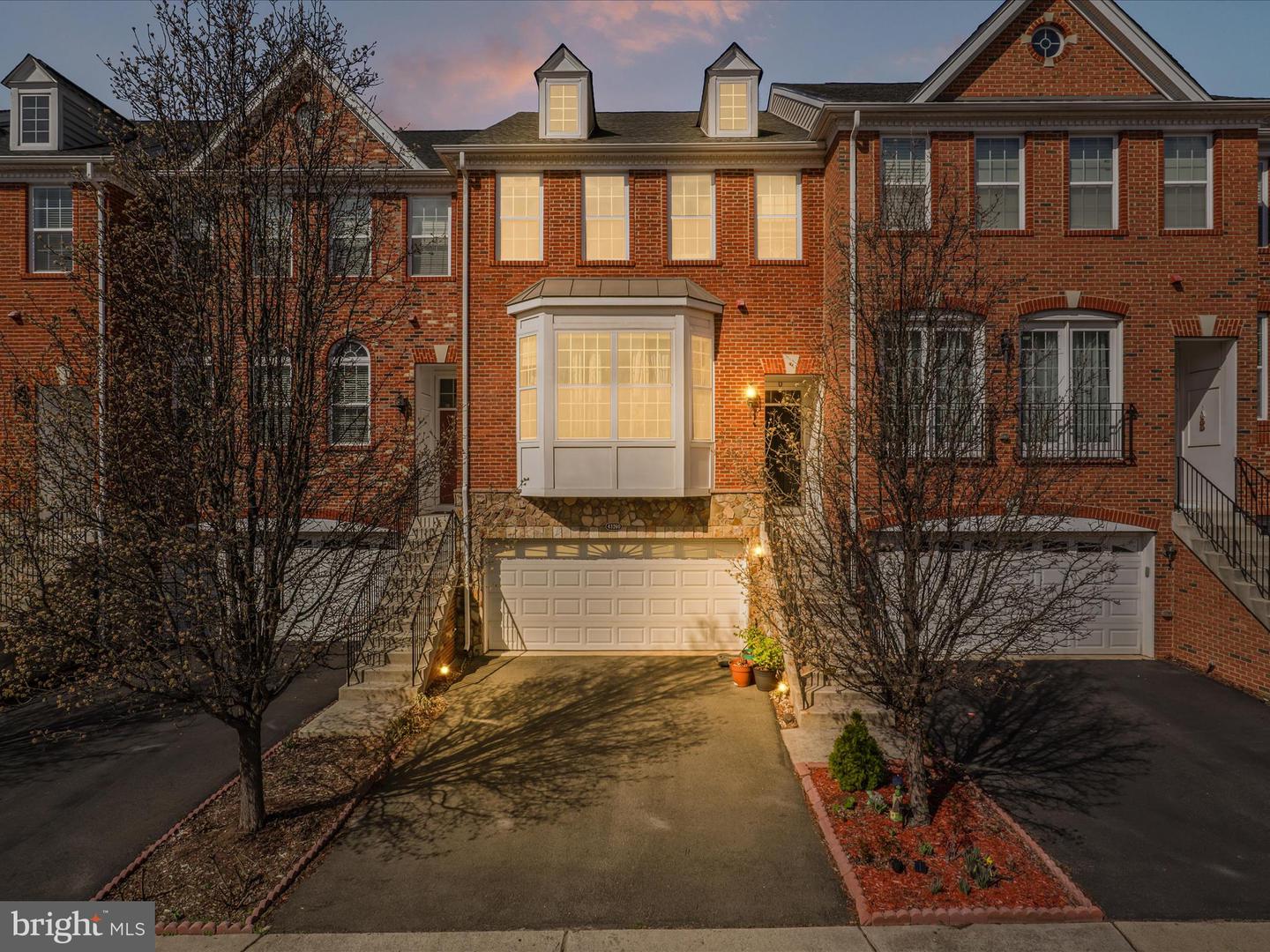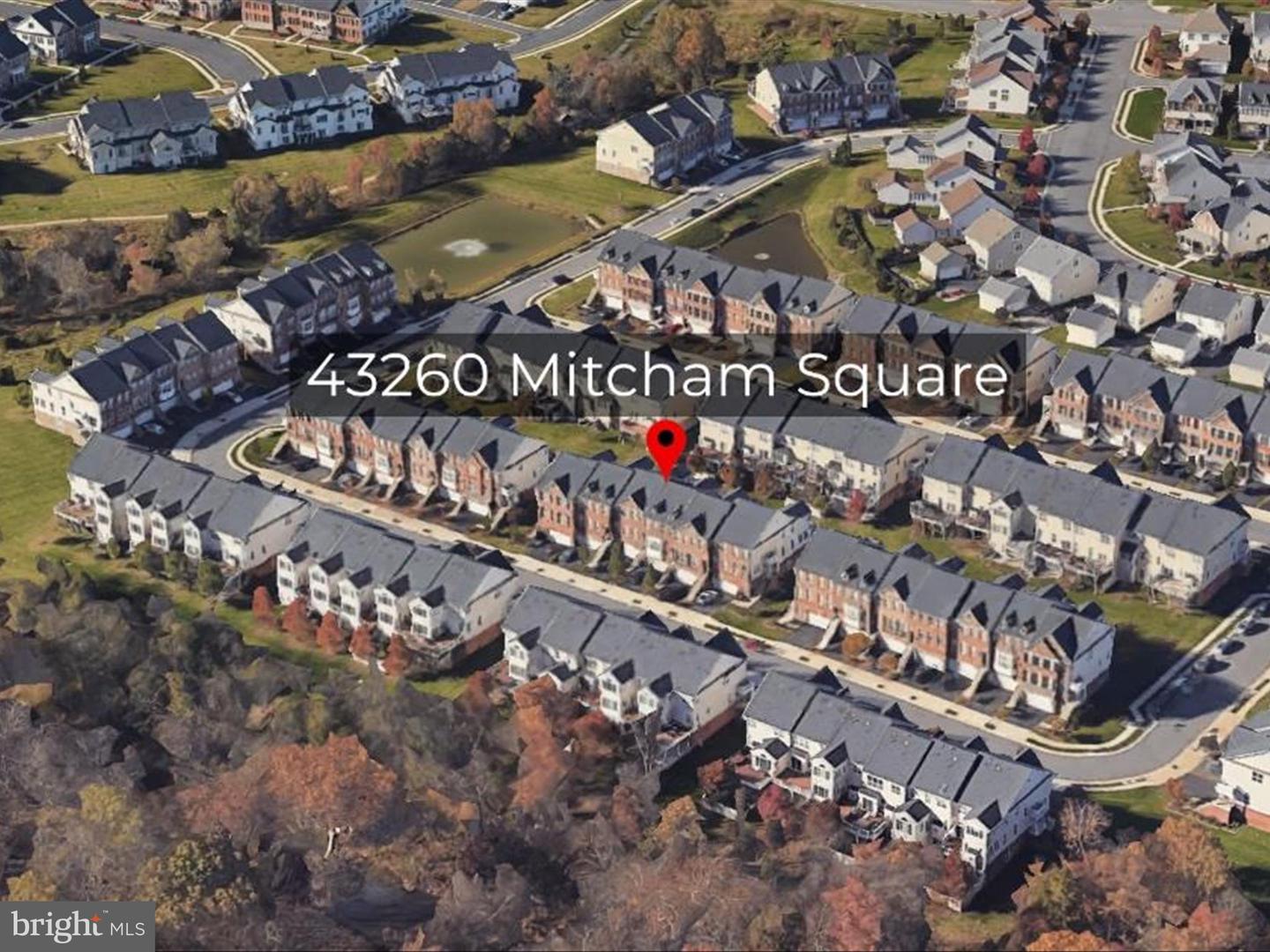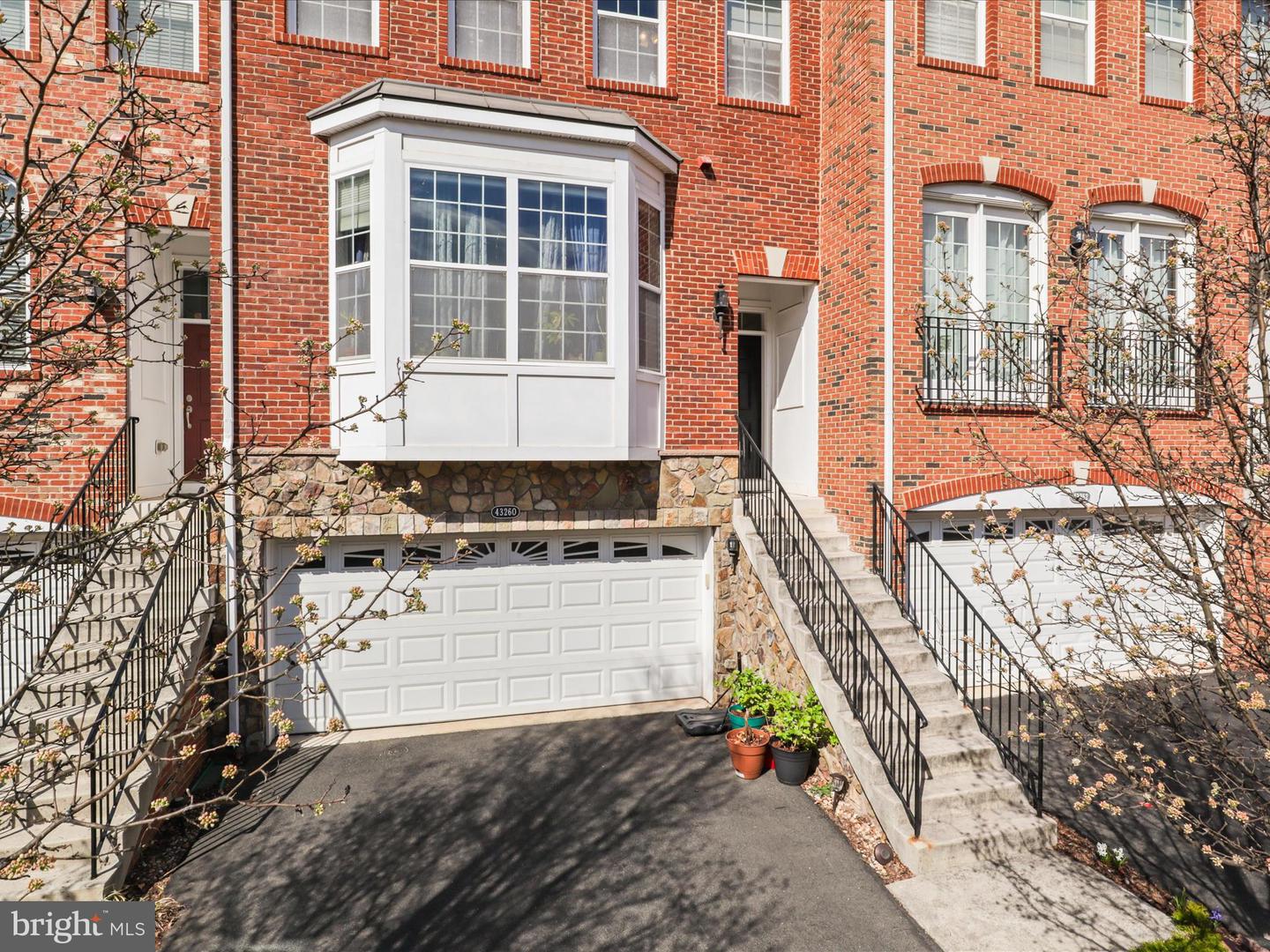


Listed by
Akshay Bhatnagar
Virginia Select Homes, LLC.
Last updated:
April 28, 2025, 02:11 PM
MLS#
VALO2091868
Source:
BRIGHTMLS
About This Home
Home Facts
Townhouse
4 Baths
3 Bedrooms
Built in 2012
Price Summary
788,000
$290 per Sq. Ft.
MLS #:
VALO2091868
Last Updated:
April 28, 2025, 02:11 PM
Added:
a month ago
Rooms & Interior
Bedrooms
Total Bedrooms:
3
Bathrooms
Total Bathrooms:
4
Full Bathrooms:
2
Interior
Living Area:
2,715 Sq. Ft.
Structure
Structure
Building Area:
2,715 Sq. Ft.
Year Built:
2012
Lot
Lot Size (Sq. Ft):
2,178
Finances & Disclosures
Price:
$788,000
Price per Sq. Ft:
$290 per Sq. Ft.
Contact an Agent
Yes, I would like more information from Coldwell Banker. Please use and/or share my information with a Coldwell Banker agent to contact me about my real estate needs.
By clicking Contact I agree a Coldwell Banker Agent may contact me by phone or text message including by automated means and prerecorded messages about real estate services, and that I can access real estate services without providing my phone number. I acknowledge that I have read and agree to the Terms of Use and Privacy Notice.
Contact an Agent
Yes, I would like more information from Coldwell Banker. Please use and/or share my information with a Coldwell Banker agent to contact me about my real estate needs.
By clicking Contact I agree a Coldwell Banker Agent may contact me by phone or text message including by automated means and prerecorded messages about real estate services, and that I can access real estate services without providing my phone number. I acknowledge that I have read and agree to the Terms of Use and Privacy Notice.